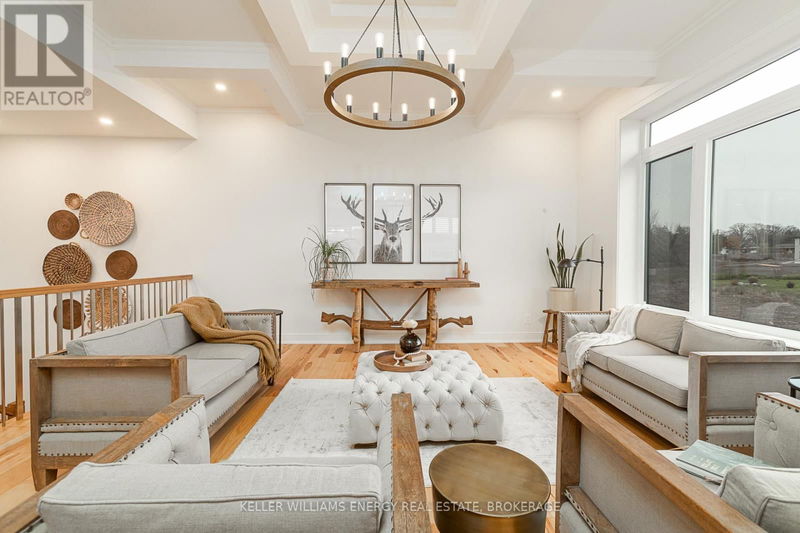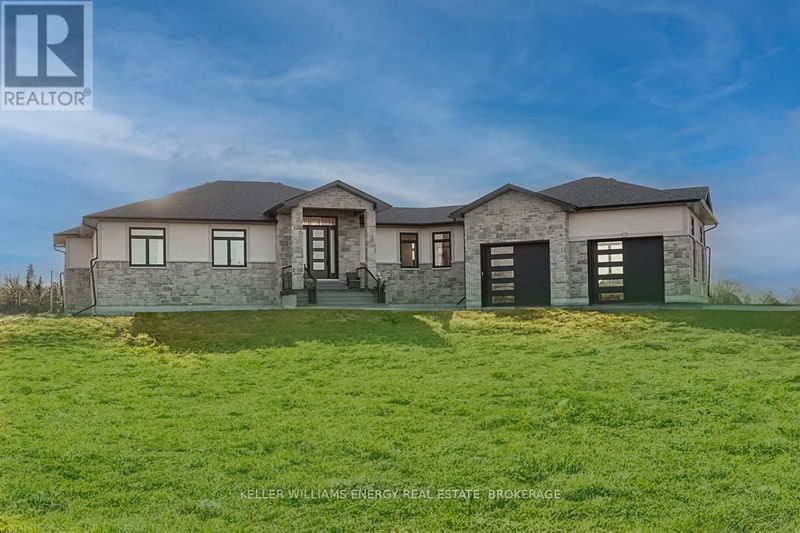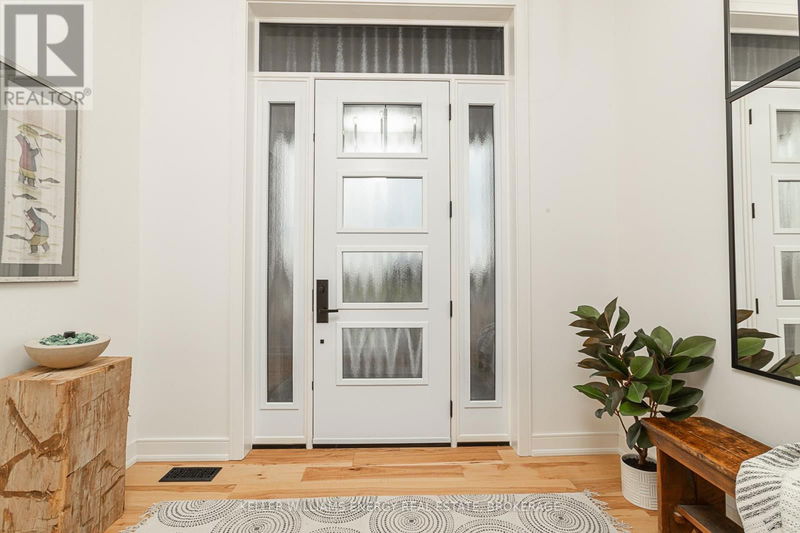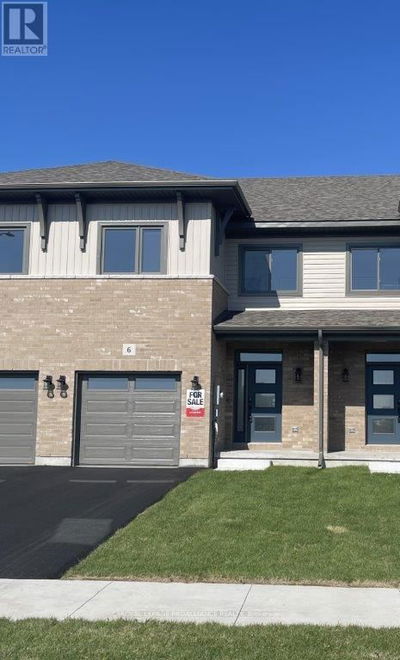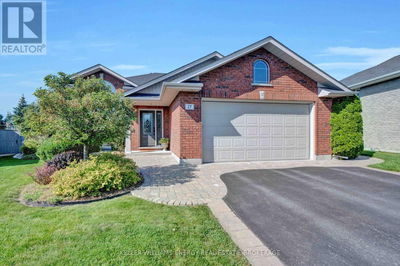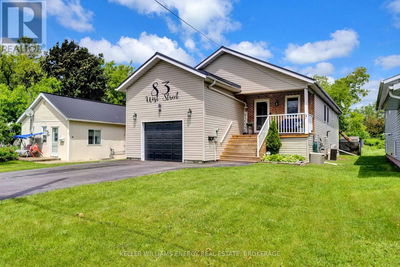76 Navigation
Ameliasburgh | Prince Edward County (Ameliasburgh)
$1,400,000.00
Listed 3 months ago
- 3 bed
- 3 bath
- - sqft
- 10 parking
- Single Family
Property history
- Now
- Listed on Jul 25, 2024
Listed for $1,400,000.00
75 days on market
Location & area
Schools nearby
Home Details
- Description
- Virtual Tour Available, enjoy the lifestyle video in HD. Welcome to 76 Navigation Drive! Situated in a desirable location in Prince Edward County, minutes to Belleville, enjoy trails, parks, vineyards, the Bay of Quinte & beyond. ""Watermark on the Bay"" is an enclave of elegant homes which enjoy a marsh-front trail on the Bay of Quinte. Insulated Concrete Form (ICF) exterior construction ensures excellent efficiency for comfortable living. Enjoy contemporary styling and choice finishes throughout, including beautiful wide-plank flooring, quality cabinetry, quartz counters, and a handsome granite kitchen island! Thoughtful design elements are sure to impress, including a 5-pc ensuite, ample storage, walk-in butler's pantry, hot-tub ready pad and electrical, and a generous mudroom with laundry. The bright, open, lower level is waiting for your finishing touch. With 2310.70 sq ft on the main floor, 2043.60 sq ft unfinished area in the bright lower level, and 27'9"" x 31'10"" (788 sq ft) garage, there is ample space for living and hobbies. This home is on municipal water, and enjoys access to Bell Fibe Internet. **** EXTRAS **** ICF Construction on all exterior walls. High grade septic system to be inspected yearly at a cost of approx $300. Propane for stove & BBQ. Hot Tub Pad & 220 plug installed. Bell Fibe. combined electricity and heat for 2023 was $2,659.00 (id:39198)
- Additional media
- https://youtu.be/F-WeSxDXDdk
- Property taxes
- $8,360.00 per year / $696.67 per month
- Basement
- Unfinished, Full
- Year build
- -
- Type
- Single Family
- Bedrooms
- 3
- Bathrooms
- 3
- Parking spots
- 10 Total
- Floor
- -
- Balcony
- -
- Pool
- -
- External material
- Stone | Stucco
- Roof type
- -
- Lot frontage
- -
- Lot depth
- -
- Heating
- Forced air, Electric
- Fire place(s)
- -
- Main level
- Bathroom
- 6’10” x 5’5”
- Living room
- 17’1” x 15’10”
- Pantry
- 10’5” x 5’5”
- Bathroom
- 10’8” x 6’4”
- Bathroom
- 15’10” x 6’9”
- Bedroom 2
- 12’2” x 11’5”
- Bedroom 3
- 12’0” x 11’4”
- Primary Bedroom
- 19’10” x 14’1”
- Dining room
- 11’12” x 9’1”
- Foyer
- 9’8” x 7’10”
- Kitchen
- 18’5” x 12’4”
- Laundry room
- 14’6” x 11’9”
Listing Brokerage
- MLS® Listing
- X9054357
- Brokerage
- KELLER WILLIAMS ENERGY REAL ESTATE, BROKERAGE
Similar homes for sale
These homes have similar price range, details and proximity to 76 Navigation

