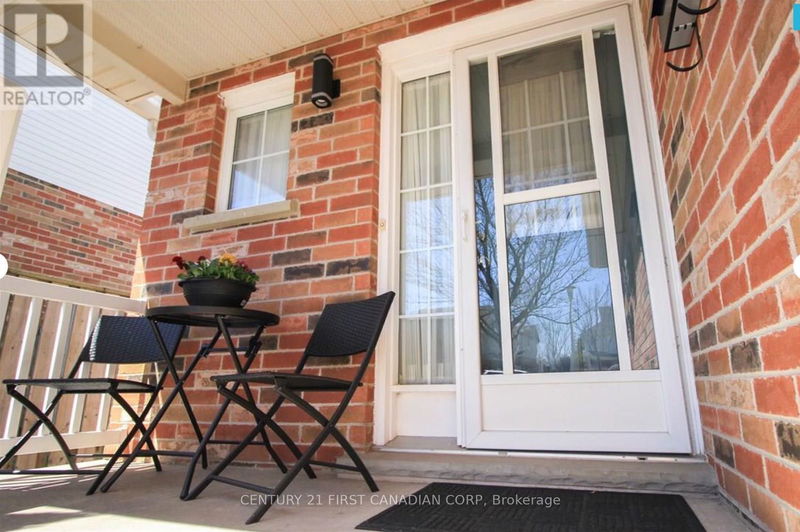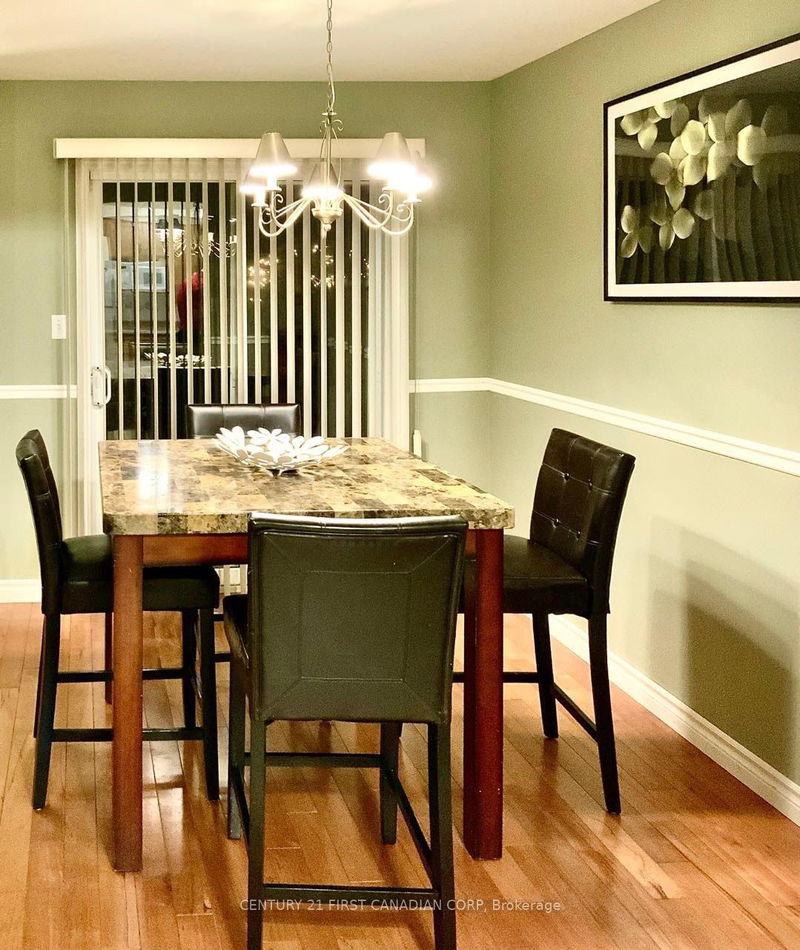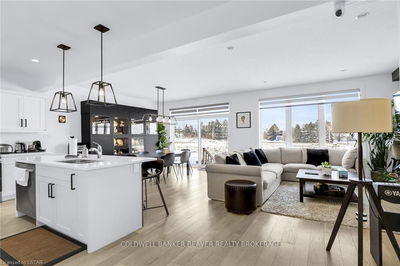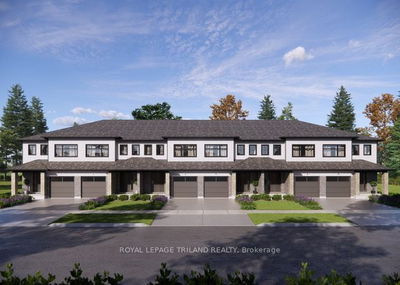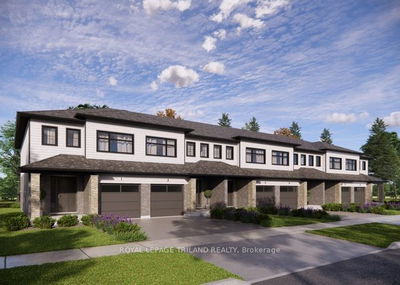764 Silversmith
| London
$589,900.00
Listed 3 months ago
- 3 bed
- 4 bath
- - sqft
- 2.0 parking
- Att/Row/Twnhouse
Instant Estimate
$572,242
-$17,658 compared to list price
Upper range
$615,623
Mid range
$572,242
Lower range
$528,861
Property history
- Now
- Listed on Jul 25, 2024
Listed for $589,900.00
76 days on market
- Apr 13, 2022
- 2 years ago
Leased
Listed for $2,400.00 • about 1 month on market
- Mar 4, 2022
- 3 years ago
Terminated
Listed for $2,498.00 • on market
- Mar 9, 2021
- 4 years ago
Leased
Listed for $2,050.00 • 23 days on market
- Apr 30, 2018
- 6 years ago
Sold for $385,000.00
Listed for $349,900.00 • 7 days on market
- Jun 28, 2007
- 17 years ago
Sold for $211,000.00
Listed for $214,900.00 • about 2 months on market
Location & area
Schools nearby
Home Details
- Description
- North London desirable area affordable 3+1 bedroom,3+1 bathrooms,2250 living space free hold townhouse, end unit. Situated in desirable Oakridge Crossing in a mature neighbourhood. Two parking spots(one single garage, one driveway). Fantastic location close to UWO, UH, schools, shopping, public transit and parks. Bus directly to downtown, UWO and Fanshawe college. Walking distance Costco ,farm boy, Sobeys, Food Island Supermarket and all amenities. This meticulously maintained home features open concept design, bright and cheery eat-in kitchen with patio doors to private deck and fenced yard. Large master with cathedral ceilings and ensuite bath, Fully finished lower level with 3PC bathroom, single car garage, roof 2014.
- Additional media
- -
- Property taxes
- $3,610.00 per year / $300.83 per month
- Basement
- Finished
- Basement
- Full
- Year build
- 16-30
- Type
- Att/Row/Twnhouse
- Bedrooms
- 3 + 1
- Bathrooms
- 4
- Parking spots
- 2.0 Total | 1.0 Garage
- Floor
- -
- Balcony
- -
- Pool
- None
- External material
- Brick
- Roof type
- -
- Lot frontage
- -
- Lot depth
- -
- Heating
- Fan Coil
- Fire place(s)
- N
- Main
- Living
- 24’2” x 12’8”
- Kitchen
- 15’8” x 12’2”
- Prim Bdrm
- 15’12” x 11’10”
- 2nd
- 2nd Br
- 15’3” x 8’12”
- 3rd Br
- 12’10” x 12’8”
- Bsmt
- Rec
- 22’8” x 11’12”
- Br
- 8’12” x 8’12”
Listing Brokerage
- MLS® Listing
- X9055430
- Brokerage
- CENTURY 21 FIRST CANADIAN CORP
Similar homes for sale
These homes have similar price range, details and proximity to 764 Silversmith

