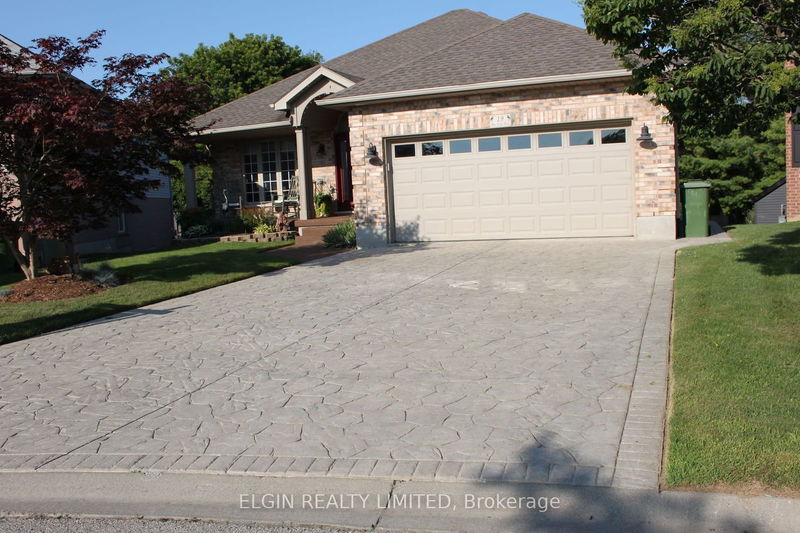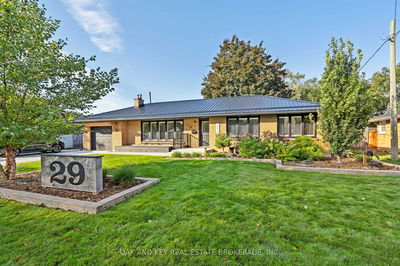19 Blue Heron
SW | St. Thomas
$797,900.00
Listed 2 months ago
- 2 bed
- 2 bath
- 1100-1500 sqft
- 4.0 parking
- Detached
Instant Estimate
$793,032
-$4,868 compared to list price
Upper range
$840,225
Mid range
$793,032
Lower range
$745,838
Property history
- Jul 25, 2024
- 2 months ago
Price Change
Listed for $797,900.00 • 28 days on market
Location & area
Schools nearby
Home Details
- Description
- Great family home with entertainment in mind! Located on a quiet cul-de sac and only a quick walk to Lake Margaret and all the walking trails around the lake. The back yard overlooks green space and adds peace and tranquility to your views. Multi-level entertainment yard with 2 basement walkouts, and an elevated deck off the living room. Two gas line hooks ups for bbq's (One lower and one upper). On the main floor, enter though an extra large foyer, to the open concept living, dining and kitchen spaces. Nice size private primary bedroom. A second main floor bedroom is being used as an office. On the lower level, there are 2 more bedrooms, 3 pc bathroom and a large family room (with rough in for second gas fireplace hidden in wall). There is also a "flex" room being used as a place for a bar, dining, storage and pass thru to the yard. Beautiful landscaping all around, and the front porch was recently done with a "softcrete" finish. Patterned concrete driveway leads to a two car garage with inside entry to laundry room/mudroom area.
- Additional media
- -
- Property taxes
- $4,687.00 per year / $390.58 per month
- Basement
- Fin W/O
- Basement
- W/O
- Year build
- 16-30
- Type
- Detached
- Bedrooms
- 2 + 2
- Bathrooms
- 2
- Parking spots
- 4.0 Total | 2.0 Garage
- Floor
- -
- Balcony
- -
- Pool
- None
- External material
- Alum Siding
- Roof type
- -
- Lot frontage
- -
- Lot depth
- -
- Heating
- Forced Air
- Fire place(s)
- Y
- Main
- Living
- 14’1” x 14’11”
- Prim Bdrm
- 14’7” x 13’2”
- 2nd Br
- 11’6” x 11’1”
- Kitchen
- 10’1” x 11’1”
- Dining
- 11’6” x 13’1”
- Bsmt
- Family
- 19’5” x 16’4”
- 3rd Br
- 13’3” x 9’10”
- 4th Br
- 12’11” x 8’1”
- Bathroom
- 8’1” x 7’10”
- Other
- 19’2” x 13’9”
Listing Brokerage
- MLS® Listing
- X9055517
- Brokerage
- ELGIN REALTY LIMITED
Similar homes for sale
These homes have similar price range, details and proximity to 19 Blue Heron









