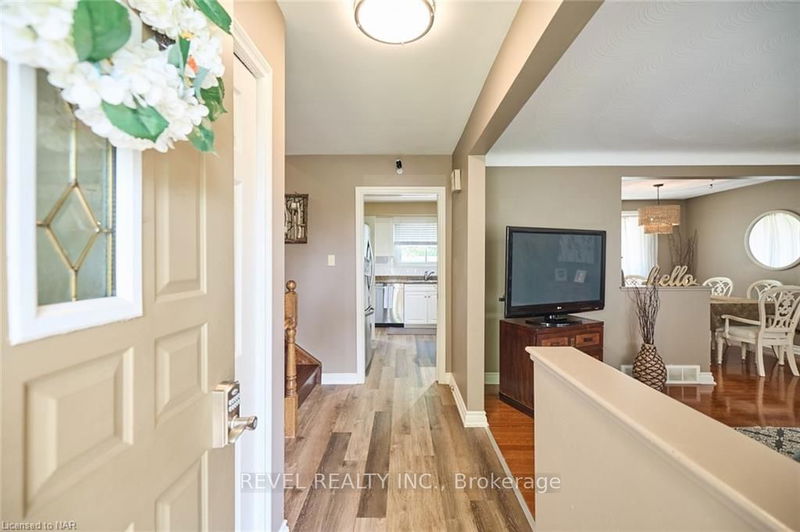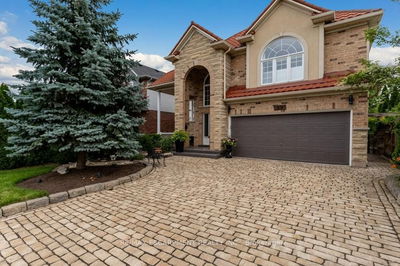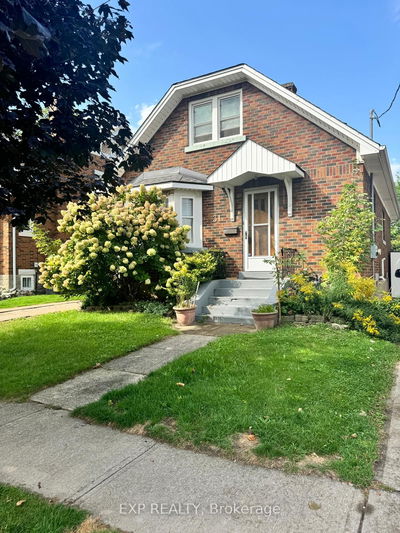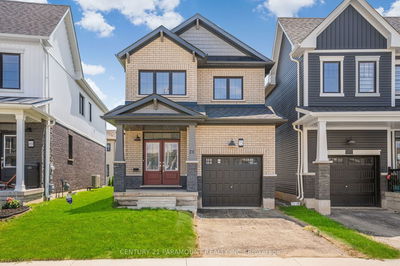8 Wiltshire
| Welland
$635,000.00
Listed 3 months ago
- 3 bed
- 2 bath
- - sqft
- 3.0 parking
- Detached
Instant Estimate
$634,895
-$105 compared to list price
Upper range
$720,819
Mid range
$634,895
Lower range
$548,971
Property history
- Jul 25, 2024
- 3 months ago
Price Change
Listed for $635,000.00 • about 1 month on market
Location & area
Schools nearby
Home Details
- Description
- Welcome to 8 Wiltshire Boulevard, a meticulously maintained 4-level side split on a corner lot, perfectly situated next to a safe and quiet cul-de-sac. When you enter the home, you're greeted by a spacious family room, ideal for entertaining, which seamlessly opens into a separate dining area. Enjoy beautiful hardwood floors throughout the family and dining rooms. The kitchen features ample cabinet space and a movable island, perfect for culinary enthusiasts. Upstairs, you'll find three spacious bedrooms, all with generous closets. The master bedroom offers ensuite privilege to the full bathroom, ensuring convenience and privacy. The lower level boasts a large rec room with a cozy gas fireplace, built-in shelving, office space, and elegant wood wainscotting. A second full bath and a walk-out to the backyard enhance this level, offering excellent in-law potential. The basement includes a laundry room and additional space, ready for your personal touch and customization. This charming home features a fully fenced yard with a large deck off the back of the house, perfect for outdoor gatherings. Enjoy the beauty of mature cedar trees and vibrant gardens, as well as the convenience of a storage shed. Don't miss the opportunity to make 8 Wiltshire Boulevard your new home. This property combines charm, functionality, and a prime location.
- Additional media
- -
- Property taxes
- $3,742.81 per year / $311.90 per month
- Basement
- Unfinished
- Year build
- 51-99
- Type
- Detached
- Bedrooms
- 3
- Bathrooms
- 2
- Parking spots
- 3.0 Total
- Floor
- -
- Balcony
- -
- Pool
- None
- External material
- Brick
- Roof type
- -
- Lot frontage
- -
- Lot depth
- -
- Heating
- Forced Air
- Fire place(s)
- Y
- Main
- Living
- 15’6” x 11’10”
- Dining
- 10’0” x 9’8”
- Kitchen
- 11’2” x 11’2”
- 2nd
- Prim Bdrm
- 13’8” x 10’10”
- Br
- 13’1” x 9’10”
- Br
- 9’8” x 9’7”
- Lower
- Rec
- 20’11” x 18’9”
- Bsmt
- Other
- 14’2” x 13’5”
- Laundry
- 13’9” x 18’9”
Listing Brokerage
- MLS® Listing
- X9055720
- Brokerage
- REVEL REALTY INC.
Similar homes for sale
These homes have similar price range, details and proximity to 8 Wiltshire









