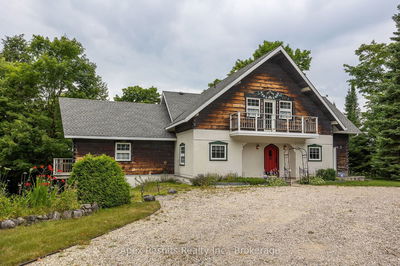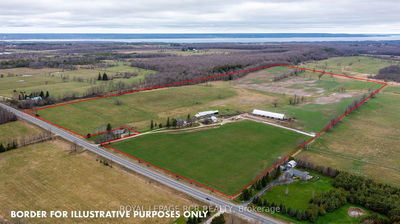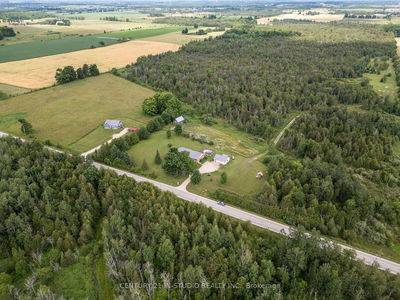563151 Glenelg-Holland TL
Rural Chatsworth | Chatsworth
$1,450,000.00
Listed 2 months ago
- 4 bed
- 2 bath
- 2000-2500 sqft
- 18.0 parking
- Rural Resid
Instant Estimate
$1,350,588
-$99,412 compared to list price
Upper range
$1,541,423
Mid range
$1,350,588
Lower range
$1,159,752
Property history
- Jul 25, 2024
- 2 months ago
Price Change
Listed for $1,450,000.00 • about 2 hours on market
Location & area
Schools nearby
Home Details
- Description
- County Living at It's Best! This 16 Acre Charming Country Property Has Something For Everyone in the Family. The Rustic 4 Bedroom House With 2 Full Bathrooms Blends Modern and Rustic Charm Together. The Main Level Features Primary Bedroom with Kitchen and Family Room and Large Timber Frame Beam Deck with Overhang to Entertain Visitors. Upstairs 3 More Bedrooms and 1 full Bath Overlooking The Family Room. The Basement Mostly Finished has Potential for In Law Suite with Plumbing Rough in and Laundry Room. Bring Your Horses to the 4 Stall Barn with Heated Tack Room and Wash Stall and Large Paddocks. Ideal for the Small Herd of Trail Riders. Horse Trails Throughout the Property and Property Backs onto a Conservation Area that Has Direct Access to Over 400 Acres of Trails. For Those Who Like Workshops The Insulated, Heated Workshop Feature's Concrete Floor,60 Amp Service and Water to The Building. The Property is Under a Forest Management Plan Which helps Reduce Property Tax. The Forest Area Also Contains a Large Deer Stand Ideal For Hunting or Nature Watching. This Property Has it All Come see the Possibilities Today!!
- Additional media
- https://youriguide.com/563151_glenelg_holland_townline_williamsford_on/
- Property taxes
- $3,089.76 per year / $257.48 per month
- Basement
- Part Fin
- Basement
- Sep Entrance
- Year build
- 6-15
- Type
- Rural Resid
- Bedrooms
- 4
- Bathrooms
- 2
- Parking spots
- 18.0 Total | 18.0 Garage
- Floor
- -
- Balcony
- -
- Pool
- None
- External material
- Brick
- Roof type
- -
- Lot frontage
- -
- Lot depth
- -
- Heating
- Forced Air
- Fire place(s)
- Y
- Bsmt
- Furnace
- 14’5” x 11’10”
- Workshop
- 14’5” x 11’10”
- Common Rm
- 34’1” x 12’2”
- Main
- Kitchen
- 15’5” x 12’10”
- Living
- 19’0” x 12’2”
- Prim Bdrm
- 10’6” x 14’5”
- 2nd
- 2nd Br
- 10’6” x 12’6”
- 3rd Br
- 12’6” x 10’2”
- 4th Br
- 11’2” x 12’6”
Listing Brokerage
- MLS® Listing
- X9056485
- Brokerage
- ROYAL LEPAGE RCR REALTY
Similar homes for sale
These homes have similar price range, details and proximity to 563151 Glenelg-Holland TL









