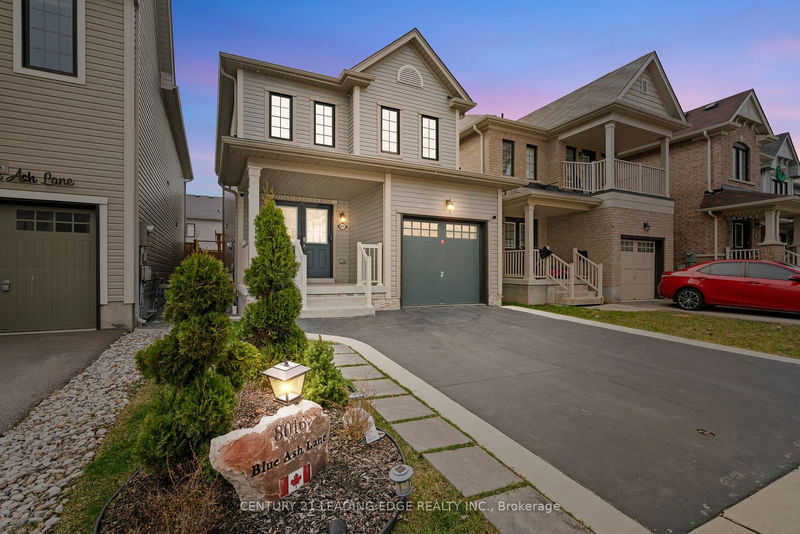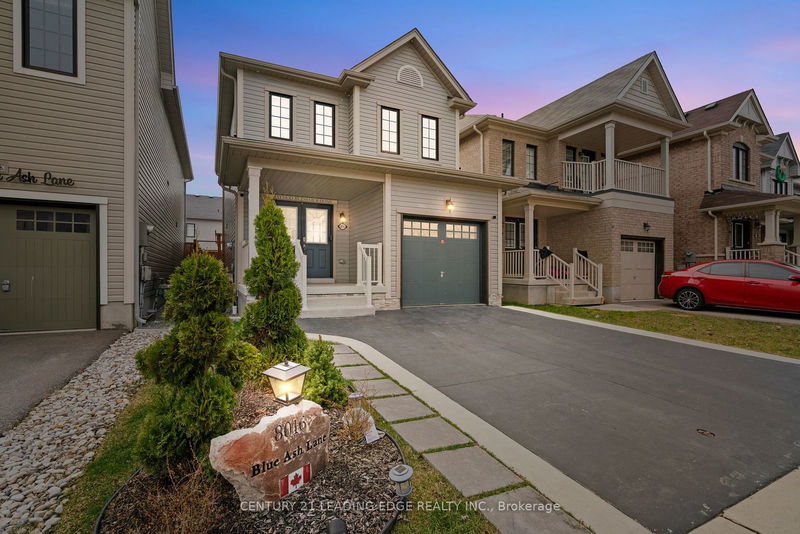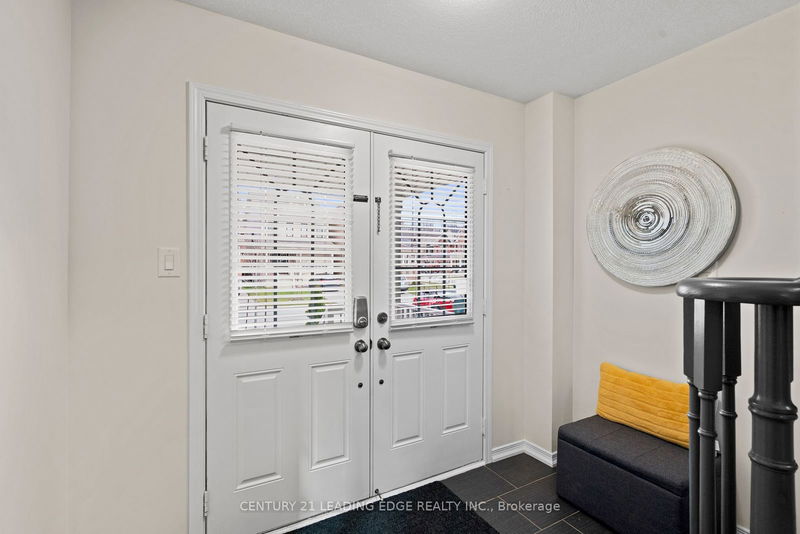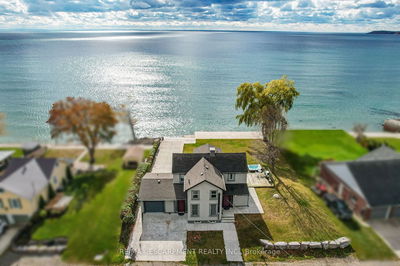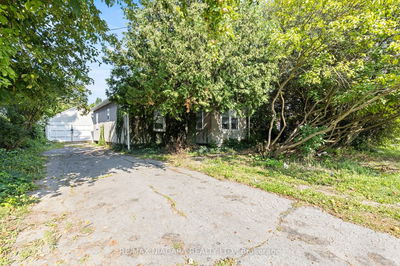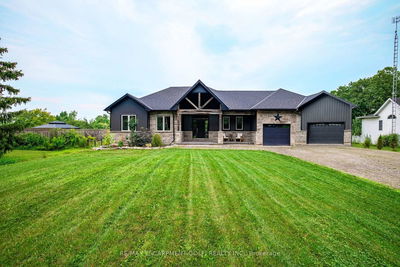8016 BLUE ASH
| Niagara Falls
$739,000.00
Listed 2 months ago
- 3 bed
- 3 bath
- 1100-1500 sqft
- 3.0 parking
- Detached
Instant Estimate
$712,801
-$26,199 compared to list price
Upper range
$762,749
Mid range
$712,801
Lower range
$662,854
Property history
- Jul 26, 2024
- 2 months ago
Price Change
Listed for $739,000.00 • 24 days on market
- Apr 1, 2024
- 6 months ago
Terminated
Listed for $879,900.00 • 4 months on market
Location & area
Schools nearby
Home Details
- Description
- Welcome to Your Dream Home in Niagara Falls! Discover this stunning detached home situated in the highly sought-after Niagara Falls neighborhood. Step inside to a bright open-concept living space, full of natural light, creating a warm and welcoming ambiance. The modern kitchen, complete with a beautiful island breakfast bar. It seamlessly opens to a backyard oasis, featuring a cozy fenced yard. The primary bedroom offers a spacious layout with a 4-piece ensuite bathroom and a walk-in closet. Two additional bedrooms provide space your family. A large driveway 2-car garage. Located in a prime area close to parks, trails, restaurants, the upcoming Niagara Hospital, top-rated schools, this home is perfectly positioned for your lifestyle needs. Dont miss the opportunity to own this exceptional property. Book your showing today!
- Additional media
- https://app.cloudpano.com/tours/4_1WXS-7m
- Property taxes
- $2,727.28 per year / $227.27 per month
- Basement
- Unfinished
- Year build
- 0-5
- Type
- Detached
- Bedrooms
- 3
- Bathrooms
- 3
- Parking spots
- 3.0 Total | 1.0 Garage
- Floor
- -
- Balcony
- -
- Pool
- None
- External material
- Vinyl Siding
- Roof type
- -
- Lot frontage
- -
- Lot depth
- -
- Heating
- Forced Air
- Fire place(s)
- N
- Main
- Foyer
- 8’12” x 4’9”
- Living
- 11’3” x 13’5”
- Dining
- 8’4” x 8’4”
- Bathroom
- 5’9” x 4’8”
- Kitchen
- 11’3” x 8’2”
- 2nd
- Foyer
- 3’3” x 3’3”
- Prim Bdrm
- 8’4” x 7’6”
- Other
- 9’10” x 11’10”
- Br
- 7’12” x 4’12”
- Br
- 11’9” x 9’4”
- Bathroom
- 29’3” x 18’3”
Listing Brokerage
- MLS® Listing
- X9056578
- Brokerage
- CENTURY 21 LEADING EDGE REALTY INC.
Similar homes for sale
These homes have similar price range, details and proximity to 8016 BLUE ASH
