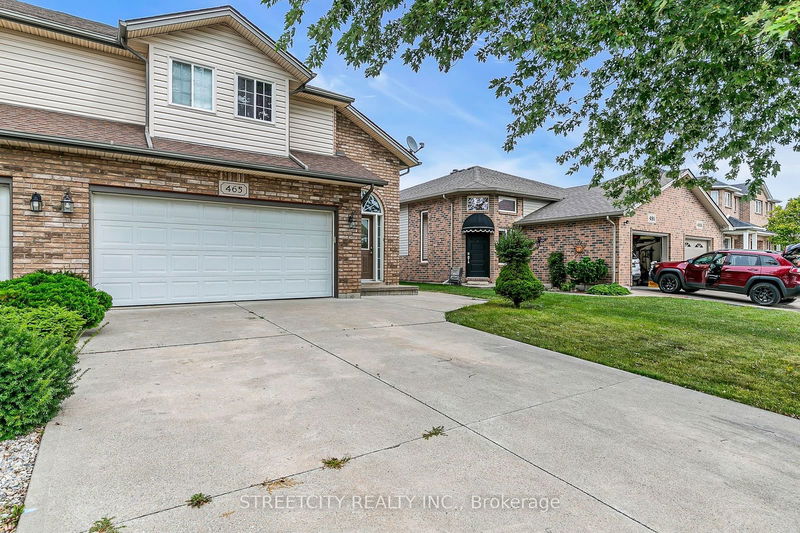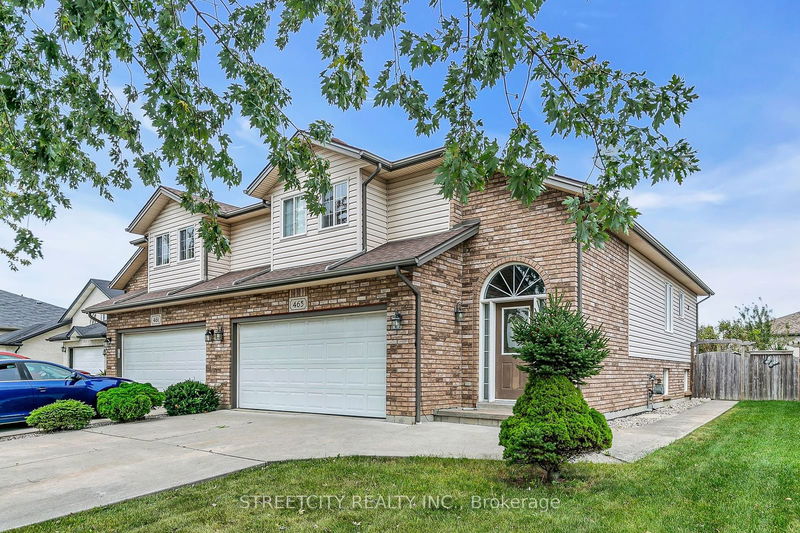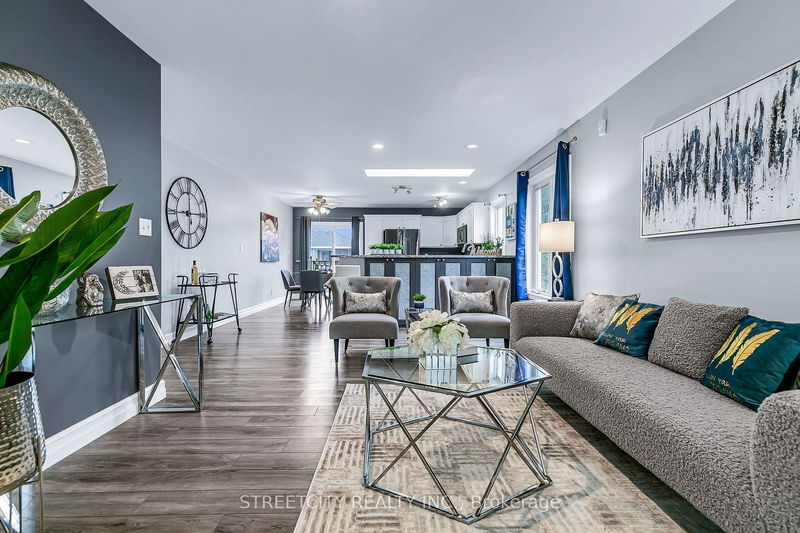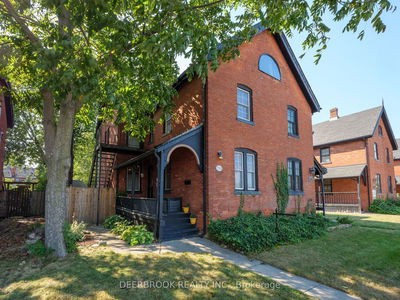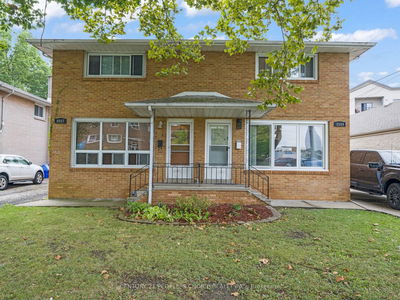465 Jewel
LaSalle | LaSalle
$599,900.00
Listed 3 months ago
- 3 bed
- 2 bath
- - sqft
- 4.0 parking
- Semi-Detached
Instant Estimate
$608,575
+$8,675 compared to list price
Upper range
$647,693
Mid range
$608,575
Lower range
$569,456
Property history
- Jul 26, 2024
- 3 months ago
Price Change
Listed for $599,900.00 • 2 months on market
- Jun 3, 2024
- 4 months ago
Terminated
Listed for $649,900.00 • about 2 months on market
Location & area
Schools nearby
Home Details
- Description
- Welcome to your dream home in LaSalle's highly desirable Victory Estates! This stunning raised ranch semi-detached residence features 4 bedrooms and 2 full baths, designed with a bright, open-concept layout. The modern kitchen boasts gorgeous granite countertops, and the fully finished lower level with a grade entrance is perfect for gatherings or potential in-law suite. Main floor laundry. Step through sliding patio doors to your charming, low-maintenance backyard complete with an above-ground pool and cement patio. Recent updates abound, including new flooring, light fixtures, plumbing fixtures, and trim, along with a new furnace and AC installed in 2021. The home also features a large double-wide concrete driveway and an attached double car garage. Situated in a great neighborhood, you're just steps away from Victory Park, Essex Golf & Country Club, and several local marinas. Don't miss out this is the home you've been waiting for!
- Additional media
- -
- Property taxes
- $3,024.24 per year / $252.02 per month
- Basement
- Finished
- Basement
- Sep Entrance
- Year build
- 16-30
- Type
- Semi-Detached
- Bedrooms
- 3 + 1
- Bathrooms
- 2
- Parking spots
- 4.0 Total | 2.0 Garage
- Floor
- -
- Balcony
- -
- Pool
- Abv Grnd
- External material
- Brick Front
- Roof type
- -
- Lot frontage
- -
- Lot depth
- -
- Heating
- Forced Air
- Fire place(s)
- N
- Main
- Foyer
- 5’3” x 6’11”
- Laundry
- 5’6” x 6’0”
- Living
- 11’7” x 18’0”
- Kitchen
- 14’12” x 13’7”
- Prim Bdrm
- 12’0” x 11’6”
- Bathroom
- 0’0” x 0’0”
- 2nd
- 2nd Br
- 13’2” x 8’12”
- 3rd Br
- 13’2” x 9’3”
- Lower
- Family
- 14’12” x 22’0”
- Office
- 10’9” x 8’0”
- 4th Br
- 10’6” x 12’0”
- Bathroom
- 0’0” x 0’0”
Listing Brokerage
- MLS® Listing
- X9056712
- Brokerage
- STREETCITY REALTY INC.
Similar homes for sale
These homes have similar price range, details and proximity to 465 Jewel

