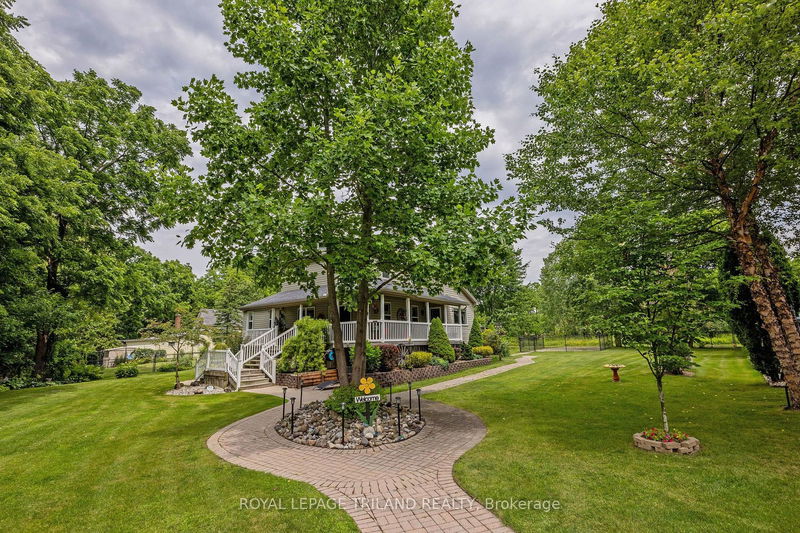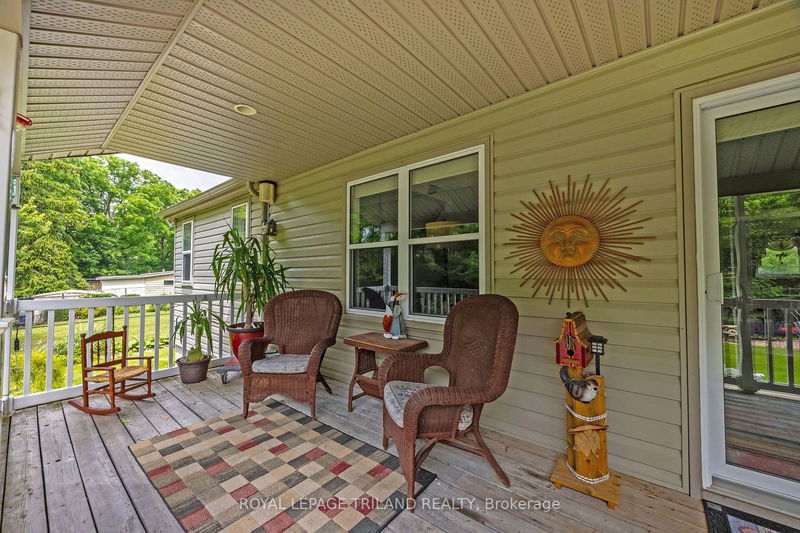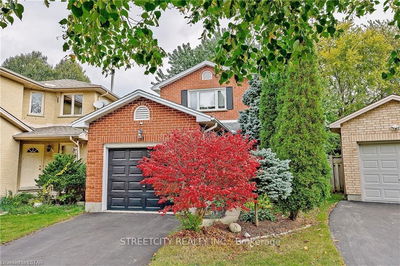20 OMEMEE
NW | St. Thomas
$629,250.00
Listed 2 months ago
- 3 bed
- 3 bath
- - sqft
- 2.0 parking
- Detached
Instant Estimate
$606,568
-$22,682 compared to list price
Upper range
$704,748
Mid range
$606,568
Lower range
$508,388
Property history
- Now
- Listed on Jul 26, 2024
Listed for $629,250.00
74 days on market
- Jul 4, 2024
- 3 months ago
Terminated
Listed for $629,250.00 • 22 days on market
- Sep 8, 2022
- 2 years ago
Expired
Listed for $799,000.00 • 2 months on market
- Jun 7, 2022
- 2 years ago
Expired
Listed for $799,000.00 • 3 months on market
Location & area
Schools nearby
Home Details
- Description
- Charming North Side Home with Country Living Feel in the City! This beautiful HOME features three bathrooms, two great rooms, 3 bathrooms, main floor laundry, and maple cabinets in the kitchen. large living room , dining room, Patio door off living room leading to a Large covered porch, The basement boasts 9ft ceilings and a large family room, perfect for gatherings. Situated on a spacious .5-acre lot, this property is being sold in conjunction with neighboring 18 Omemee Street North, $839,000 which includes a 25x35 ft insulated shop with a gas furnace and hydro, along with a 48ft by 16ft barn, storage shed (10 x 16ft), and a quaint fuel shed. Don't miss out on this unique opportunity to own a piece of country living in the city!
- Additional media
- https://unbranded.youriguide.com/20_omemee_st_st_thomas_on/
- Property taxes
- $2,805.80 per year / $233.82 per month
- Basement
- Finished
- Basement
- Full
- Year build
- 100+
- Type
- Detached
- Bedrooms
- 3
- Bathrooms
- 3
- Parking spots
- 2.0 Total
- Floor
- -
- Balcony
- -
- Pool
- None
- External material
- Shingle
- Roof type
- -
- Lot frontage
- -
- Lot depth
- -
- Heating
- Forced Air
- Fire place(s)
- N
- Main
- Kitchen
- 11’12” x 14’6”
- Dining
- 11’4” x 13’4”
- Living
- 17’3” x 23’2”
- Laundry
- 11’6” x 6’2”
- Prim Bdrm
- 12’11” x 13’6”
- Upper
- Br
- 7’1” x 12’8”
- Br
- 9’11” x 13’0”
- Lower
- Family
- 16’2” x 17’11”
- Rec
- 11’3” x 16’6”
- Br
- 11’3” x 11’9”
- Br
- 11’9” x 11’9”
Listing Brokerage
- MLS® Listing
- X9056726
- Brokerage
- ROYAL LEPAGE TRILAND REALTY
Similar homes for sale
These homes have similar price range, details and proximity to 20 OMEMEE









