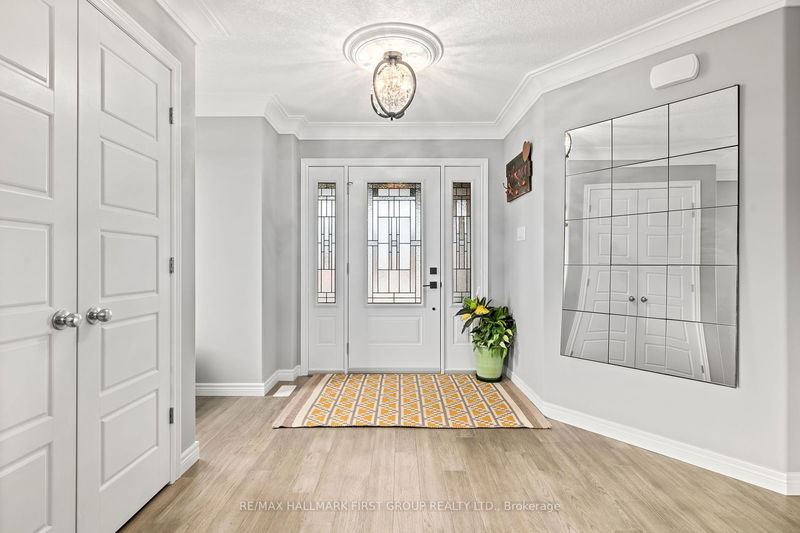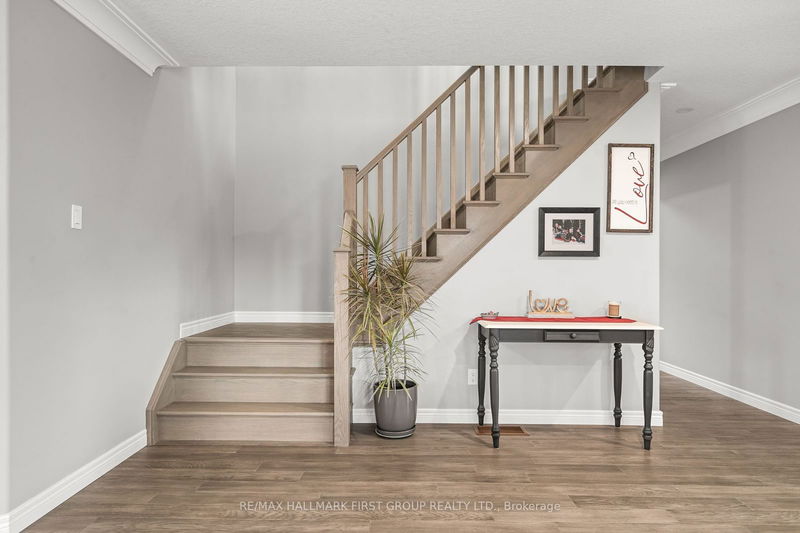87 Keeler
Rural Asphodel-Norwood | Asphodel-Norwood
$799,900.00
Listed 2 months ago
- 4 bed
- 3 bath
- 2500-3000 sqft
- 6.0 parking
- Detached
Instant Estimate
$795,403
-$4,497 compared to list price
Upper range
$864,282
Mid range
$795,403
Lower range
$726,524
Property history
- Now
- Listed on Jul 26, 2024
Listed for $799,900.00
74 days on market
- Jun 24, 2024
- 4 months ago
Terminated
Listed for $819,900.00 • about 1 month on market
- Apr 3, 2024
- 6 months ago
Terminated
Listed for $825,000.00 • 3 months on market
Location & area
Schools nearby
Home Details
- Description
- Discover 87 Keeler, a 2022 masterpiece by Peterborough Homes, nestled at a cul-de-sacs end with a retention pond view. This fully bricked beauty boasts 4 bedrooms, 2.5 baths, including a primary suite with a walk-in closet and a lavish 5-piece ensuite featuring a corner tub, upgraded fully tiled shower, his/her sinks with quartz countertops. Enjoy the comfort of a gas fireplace, central vac, and a kitchen equipped with smart appliances, quartz counters, and a walk-in pantry. The house comes with significant upgrades: hardwood stairs, tiled shower, pot lights, a tankless water heater, and more. With over $11,623 in smart appliances, $5,780 in lighting upgrades, over $70k in total upgrades and finishes, it offers unparalleled value. Exclusions include the bar fridge, small appliances, and furniture. The property also features a 2-car garage, an unfinished basement with potential for expansion, and a paved driveway with limestone steps. Included are all major appliances, window coverings, and light fixtures, ready for move-in. Experience luxury and modern conveniences at 87 Keeler, a perfect blend of sophistication and comfort.
- Additional media
- -
- Property taxes
- $4,846.00 per year / $403.83 per month
- Basement
- Full
- Basement
- Unfinished
- Year build
- 0-5
- Type
- Detached
- Bedrooms
- 4
- Bathrooms
- 3
- Parking spots
- 6.0 Total | 2.0 Garage
- Floor
- -
- Balcony
- -
- Pool
- None
- External material
- Brick
- Roof type
- -
- Lot frontage
- -
- Lot depth
- -
- Heating
- Forced Air
- Fire place(s)
- Y
- Main
- Dining
- 17’9” x 14’9”
- Mudroom
- 8’7” x 10’11”
- Living
- 19’1” x 21’4”
- Kitchen
- 11’7” x 15’8”
- 2nd
- Br
- 19’1” x 10’4”
- 2nd Br
- 12’10” x 12’10”
- 3rd Br
- 12’10” x 12’8”
- Prim Bdrm
- 20’9” x 15’11”
- Bathroom
- 8’11” x 9’6”
- Bathroom
- 8’4” x 8’11”
Listing Brokerage
- MLS® Listing
- X9090537
- Brokerage
- RE/MAX HALLMARK FIRST GROUP REALTY LTD.
Similar homes for sale
These homes have similar price range, details and proximity to 87 Keeler









