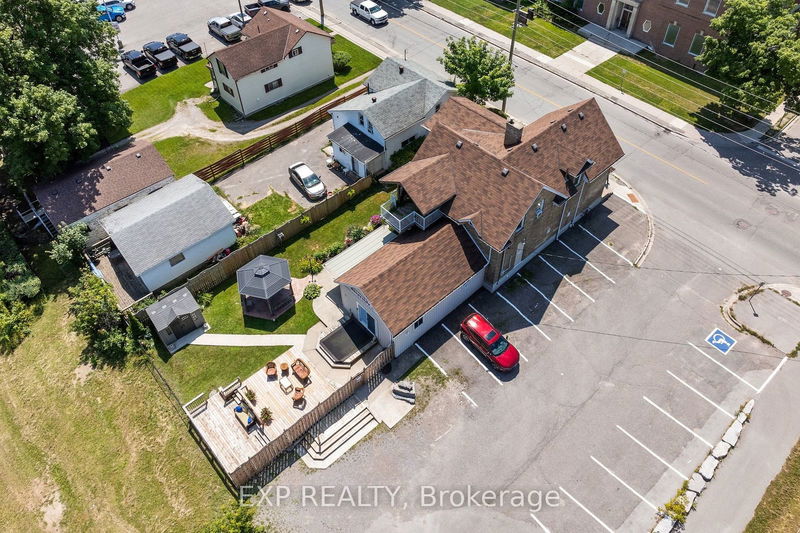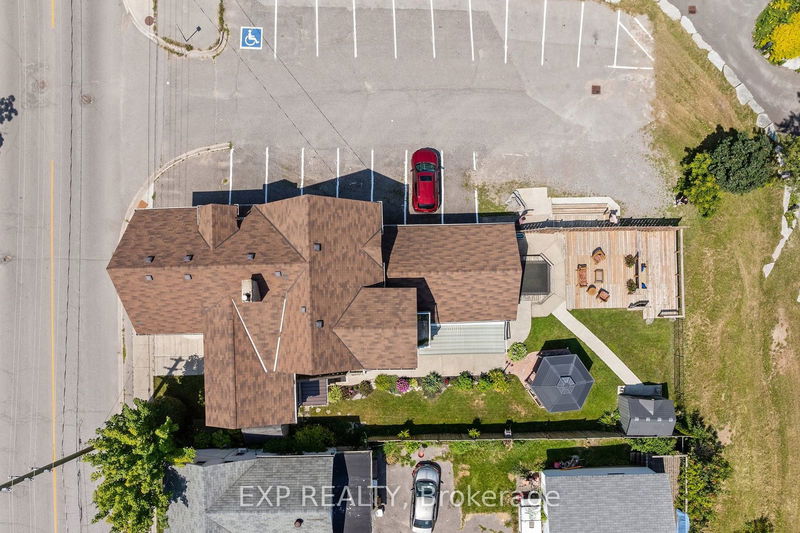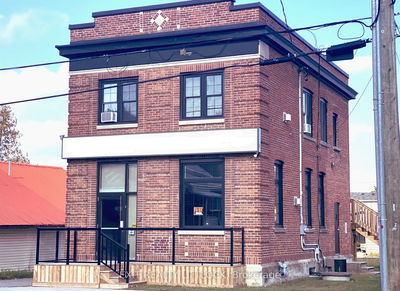104 William
Lindsay | Kawartha Lakes
$1,149,000.00
Listed 2 months ago
- 2 bed
- 5 bath
- - sqft
- 10.0 parking
- Store W/Apt/Office
Instant Estimate
$1,014,910
-$134,090 compared to list price
Upper range
$1,198,985
Mid range
$1,014,910
Lower range
$830,836
Property history
- Now
- Listed on Jul 26, 2024
Listed for $1,149,000.00
73 days on market
Location & area
Schools nearby
Home Details
- Description
- Welcome To This Exceptional Opportunity In The Heart Of Lindsay, Kawartha Lakes! This Versatile Property Offers A Unique Blend Of Commercial & Residential Space, Perfect For Investors Or Business Owners Seeking Both A Prime Storefront & A Very Comfortable Living Area. Step Into The Spacious Store Area, Boasting Nearly 1800sqft Of Versatile Space With 10 Ft Ceilings. With Large Display Windows & A Welcoming Entrance, This Storefront Is Ideal For Attracting Foot Traffic & Showcasing Your Products Or Services. The Potential Layout Options Make It Suitable For A Variety Of Businesses. Once The Workday Is Complete, Just Slip Upstairs Above The Store Where You'll Find A Stunning 1100+ sqft Apartment Complete With 9 Ft Ceilings, Perfect For Owner-Occupancy Or Rental Income. The Apartment Features 2 Spacious Bedrooms, 3 Bathrooms, With A Well-Designed Layout That Combines Comfort & Style. The Living Area Is Filled With Natural Light, Highlighting The Beautiful Finishes Throughout. The Kitchen Is Equipped With Granite Counters, Stainless Steel Appliances & Custom Cabinetry, Making It A Dream For Any Home Cook. Enjoy Relaxing On Either Of The Two Private Balconies Or Entertaining Guests In The Spacious Living Area. It Really Is a Delightful Place to Live As You Can Sit And Watch Boats Go By On The Trent Severn WaterWay As The Sun Goes Down! A Place You Can Truly Have That Work, Live & Play Life You Are Longing For.
- Additional media
- https://listings.realtyphotohaus.ca/videos/0190df9c-fe50-72d3-ab42-2c3aa9c95778
- Property taxes
- $5,219.34 per year / $434.95 per month
- Basement
- Other
- Year build
- -
- Type
- Store W/Apt/Office
- Bedrooms
- 2
- Bathrooms
- 5
- Parking spots
- 10.0 Total
- Floor
- -
- Balcony
- -
- Pool
- None
- External material
- Brick
- Roof type
- -
- Lot frontage
- -
- Lot depth
- -
- Heating
- Water
- Fire place(s)
- N
- Upper
- Kitchen
- 15’7” x 11’2”
- Living
- 22’12” x 15’9”
- Prim Bdrm
- 16’4” x 10’11”
- 2nd Br
- 18’5” x 9’11”
Listing Brokerage
- MLS® Listing
- X9118078
- Brokerage
- EXP REALTY
Similar homes for sale
These homes have similar price range, details and proximity to 104 William





