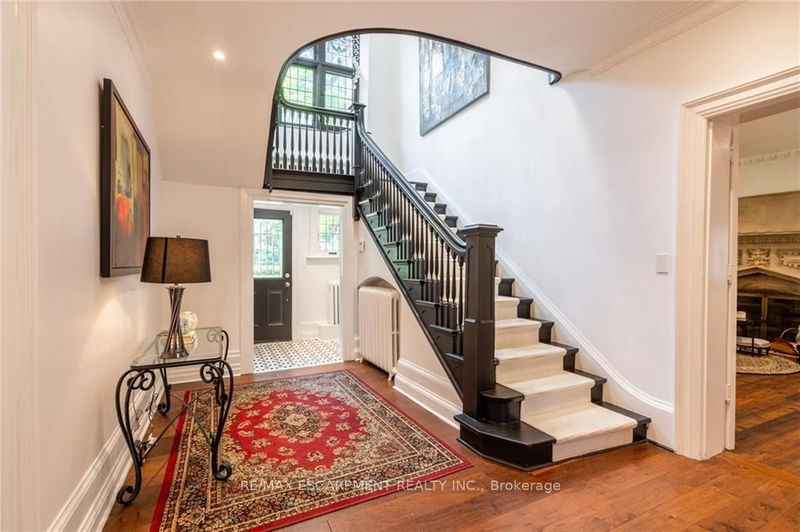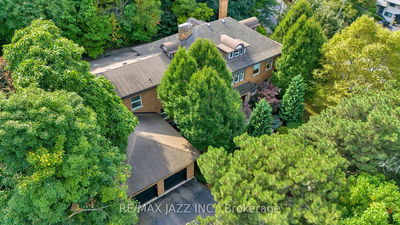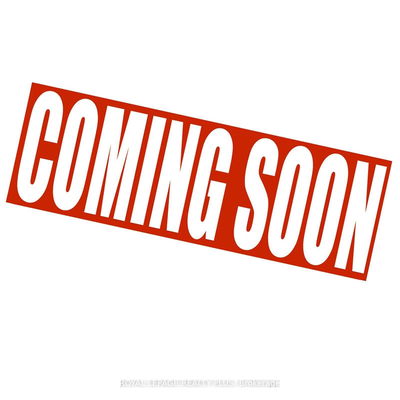13 Freeman
Durand | Hamilton
$1,699,900.00
Listed 3 months ago
- 7 bed
- 5 bath
- 3500-5000 sqft
- 3.0 parking
- Detached
Instant Estimate
$1,547,656
-$152,244 compared to list price
Upper range
$1,897,370
Mid range
$1,547,656
Lower range
$1,197,942
Property history
- Now
- Listed on Jul 24, 2024
Listed for $1,699,900.00
75 days on market
- Apr 18, 2024
- 6 months ago
Terminated
Listed for $1,799,999.00 • 3 months on market
- Sep 12, 2023
- 1 year ago
Terminated
Listed for $1,799,999.00 • 6 months on market
- Jul 14, 2023
- 1 year ago
Terminated
Listed for $1,999,999.00 • 2 months on market
Location & area
Schools nearby
Home Details
- Description
- Stately Executive Tudor style 2 1/2 storey on a quiet street steps to trails, St. Joes hospital and the Go station. Home has been meticulously renovated while still maintaining the original character such as pot lights, stained & leaded glass windows, tall ceilings, wood floors. Living room w/leaded windows, limestone wood FP open to Dining room. Charming corner built-ins. Main floor family room w/ gas FP. Dinette & the Stunning kitchen w/ quartz counters and peninsula. Kitchen overlooks beautifully landscaped and newly fenced yard w/ patio areas, in-ground heated S/W pool + Cabana w. bar & hydro. The whole house has been freshly painted. The grand staircase leads to 7 large light filled bedrooms and 3 stylishly renovated full bathrooms. Primary bedroom has an elegant walk-in closet and ensuite. Basement walkout to yard offers 2pc bath & workshop. Attached garage. Truly an entertainer's dream! Close to highly sought after French immersion schools and Hillfield Strathallan College.
- Additional media
- https://unbranded.youriguide.com/13_freeman_pl_hamilton_on/
- Property taxes
- $6,247.98 per year / $520.67 per month
- Basement
- Full
- Basement
- W/O
- Year build
- 100+
- Type
- Detached
- Bedrooms
- 7
- Bathrooms
- 5
- Parking spots
- 3.0 Total | 1.0 Garage
- Floor
- -
- Balcony
- -
- Pool
- Indoor
- External material
- Brick
- Roof type
- -
- Lot frontage
- -
- Lot depth
- -
- Heating
- Water
- Fire place(s)
- Y
- Main
- Dining
- 13’3” x 22’7”
- Kitchen
- 18’11” x 10’5”
- Breakfast
- 17’1” x 8’8”
- Sunroom
- 16’11” x 8’10”
- Living
- 15’9” x 33’4”
- 2nd
- Prim Bdrm
- 15’9” x 18’5”
- Br
- 12’1” x 11’10”
- Br
- 12’8” x 16’2”
- 3rd
- Br
- 10’12” x 18’1”
- Br
- 10’0” x 12’1”
- Br
- 12’1” x 16’2”
- Br
- 16’1” x 12’8”
Listing Brokerage
- MLS® Listing
- X9194885
- Brokerage
- RE/MAX ESCARPMENT REALTY INC.
Similar homes for sale
These homes have similar price range, details and proximity to 13 Freeman









