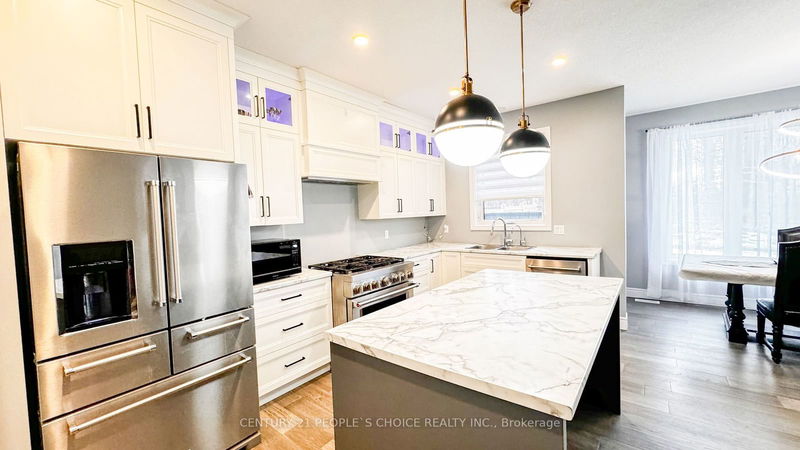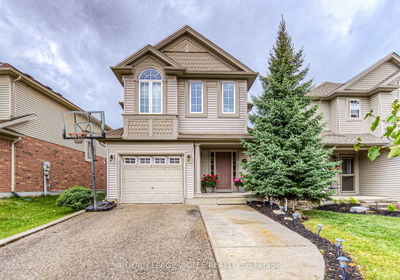36 Tindall
Rural East Luther Grand Valley | East Luther Grand Valley
$899,900.00
Listed 2 months ago
- 3 bed
- 4 bath
- - sqft
- 6.0 parking
- Detached
Instant Estimate
$958,016
+$58,116 compared to list price
Upper range
$1,029,345
Mid range
$958,016
Lower range
$886,687
Property history
- Now
- Listed on Jul 26, 2024
Listed for $899,900.00
73 days on market
- May 2, 2024
- 5 months ago
Suspended
Listed for $999,900.00 • about 2 months on market
- Mar 1, 2024
- 7 months ago
Terminated
Listed for $1,099,000.00 • 2 months on market
- Jun 29, 2023
- 1 year ago
Sold for $1,063,000.00
Listed for $1,099,888.00 • 20 days on market
Location & area
Schools nearby
- score 5.1 out of 105.1/10
- English
- Pre-Kindergarten
- Kindergarten
- Elementary
- Middle
- Grade PK - 8
12 min walk • 1 km away
- score 6.6 out of 106.6/10
- French
- Pre-Kindergarten
- Kindergarten
- Elementary
- Middle
- Grade PK - 8
206 min walk • 17.2 km away
- score 7 out of 107/10
- English
- High
- Grade 9 - 12
272 min walk • 22.68 km away
Parks nearby
- Playground
2 min walk • 0.23 km away
- Community Rec. Centre
- Indoor Rink
- Arena
9 min walk • 0.77 km away
Transit stops nearby
Blind Line @ College Ave.
Visit transit website223.20 min walk • 16.74 km away
Acton GO
Visit transit website445 min walk • 37.16 km away
Home Details
- Description
- stunning open concept home upgraded beyond belief with a custom, professionally finished lower level, open concept main floor, 2 skylights (2nd flr hall & primary ensuite) and backing onto forest-like setting-$50k premium! Gorgeous,1 of a kind upgraded kitchen cabinets, walk in pantry, top of the line appliances (incl gas stove) and centre island overlooking family and dining area! main flr has 9' ceilings & 8' doors (rare) + multiple closets! Main laundry (top-of-the-line LG appliances) w/dr to fin. garage space! 2nd flr loft w/skylight! Huge primary bdrm with large w/i closet & ensuite with walk in shower, double sinks, and skylight! 2nd & 3rd bdrms o/l the private backyard & have large closets!lower level has been custom finished with an amazing 1 of a kind 4 piece bath for the 4th (with walk in closet/study rm) & 5th (elec f/p,large closet) bdrms (both have oversized windows), & tv area!bkyd has covered patio + a large custom patio backing onto forest like setting!$130k-upgr/xtras
- Additional media
- -
- Property taxes
- $5,319.41 per year / $443.28 per month
- Basement
- Finished
- Year build
- -
- Type
- Detached
- Bedrooms
- 3 + 2
- Bathrooms
- 4
- Parking spots
- 6.0 Total | 2.0 Garage
- Floor
- -
- Balcony
- -
- Pool
- None
- External material
- Brick
- Roof type
- -
- Lot frontage
- -
- Lot depth
- -
- Heating
- Forced Air
- Fire place(s)
- Y
- Main
- Family
- 19’8” x 12’12”
- Kitchen
- 13’8” x 8’0”
- Dining
- 10’6” x 10’8”
- Laundry
- 19’8” x 26’3”
- 2nd
- Prim Bdrm
- 16’0” x 14’0”
- 2nd Br
- 16’0” x 14’0”
- 3rd Br
- 11’10” x 10’0”
- Loft
- 12’10” x 10’0”
- Bsmt
- Rec
- 15’10” x 10’6”
- 4th Br
- 15’10” x 10’6”
- 5th Br
- 12’0” x 10’12”
Listing Brokerage
- MLS® Listing
- X9194891
- Brokerage
- CENTURY 21 PEOPLE`S CHOICE REALTY INC.
Similar homes for sale
These homes have similar price range, details and proximity to 36 Tindall









