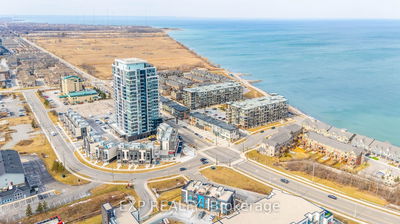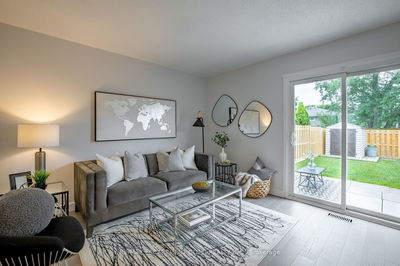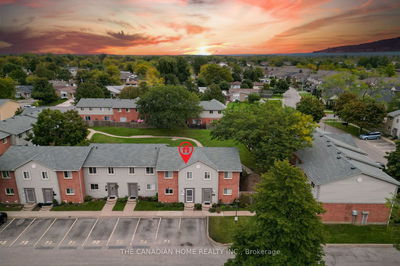7 - 1397 York
| Niagara-on-the-Lake
$1,284,000.00
Listed 2 months ago
- 3 bed
- 3 bath
- 2000-2249 sqft
- 2.0 parking
- Condo Townhouse
Instant Estimate
$1,273,640
-$10,360 compared to list price
Upper range
$1,442,681
Mid range
$1,273,640
Lower range
$1,104,599
Property history
- Now
- Listed on Jul 25, 2024
Listed for $1,284,000.00
75 days on market
- May 13, 2024
- 5 months ago
Terminated
Listed for $1,334,000.00 • 2 months on market
- Aug 1, 2023
- 1 year ago
Terminated
Listed for $1,334,000.00 • 9 months on market
Location & area
Schools nearby
Home Details
- Description
- Welcome to Vineyard Square, an exclusive collection of executive townhomes in historic St. Davids. In the midst of Niagara On The Lake's wine country, these impressive townhome units exude quality craftsmanship & a perfect blend of elegance & contemporary style. Featuring 2 and 3 bedroom layouts, 2.5 bathrooms, an outdoor terrace, & 3 gas fireplaces, this luxury lifestyle is as practical as it is dazzling to the eye. Adorned with premium appliances and quartz countertops throughout, the versatility of these living quarters is only enhanced further by a private elevator with access to all 4 levels, as well as underground heated parking with private double car garage that leads directly to your first level, fortifying the motif of modern elegance & contemporary style. Complemented further by an oak staircase, large kitchen island & large sliding doors to a backyard space with professionally installed turf, there is nothing left to covet but the key to the front door. BUILDERS OFFERING 2 YEARS FREE CONDO FEES AND LEASE TO OWN FOR ONE YEAR.
- Additional media
- https://youtu.be/yYXqSkUhO5g?si=JPLAQAfuYFAbSHKR
- Property taxes
- $0.00 per year / $0.00 per month
- Condo fees
- $504.53
- Basement
- Finished
- Basement
- Part Bsmt
- Year build
- New
- Type
- Condo Townhouse
- Bedrooms
- 3
- Bathrooms
- 3
- Pet rules
- Restrict
- Parking spots
- 2.0 Total | 2.0 Garage
- Parking types
- Owned
- Floor
- -
- Balcony
- Terr
- Pool
- -
- External material
- Brick
- Roof type
- -
- Lot frontage
- -
- Lot depth
- -
- Heating
- Forced Air
- Fire place(s)
- Y
- Locker
- None
- Building amenities
- Bbqs Allowed, Bike Storage, Rooftop Deck/Garden, Visitor Parking
- Main
- Living
- 11’7” x 11’8”
- Kitchen
- 10’0” x 12’4”
- Dining
- 9’4” x 19’2”
- 2nd
- Br
- 14’7” x 12’7”
- 2nd Br
- 8’11” x 10’8”
- 3rd
- Prim Bdrm
- 14’7” x 12’7”
Listing Brokerage
- MLS® Listing
- X9194910
- Brokerage
- REVEL REALTY INC.
Similar homes for sale
These homes have similar price range, details and proximity to 1397 York









