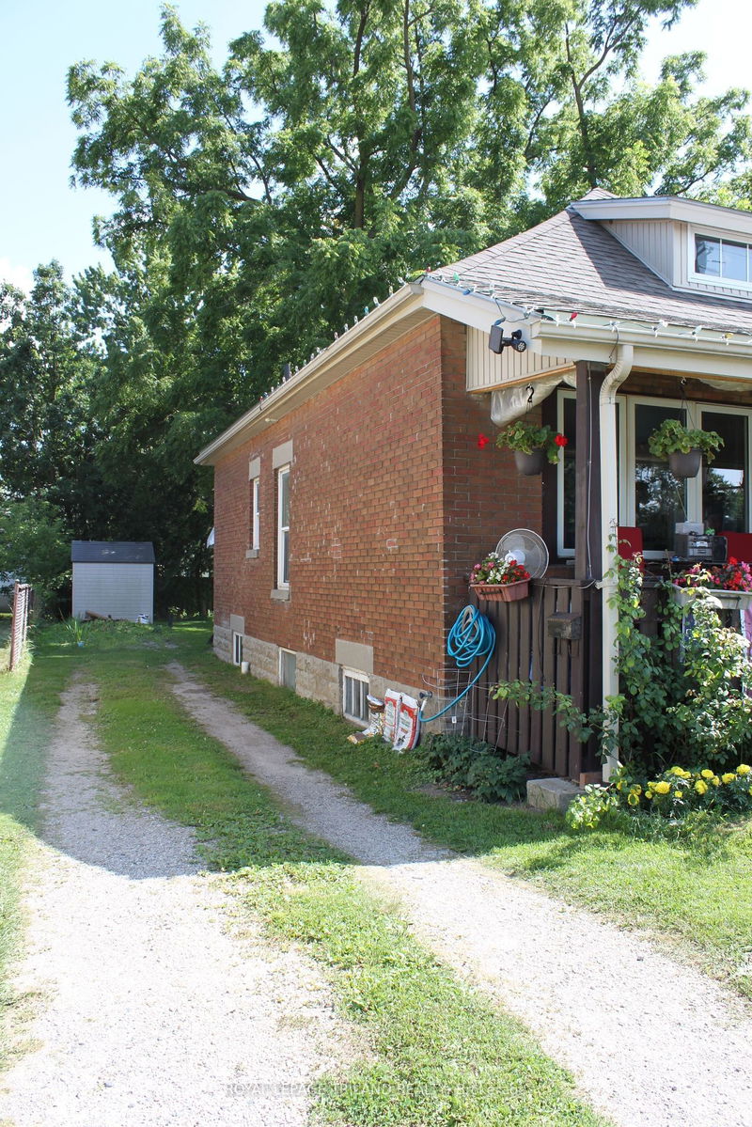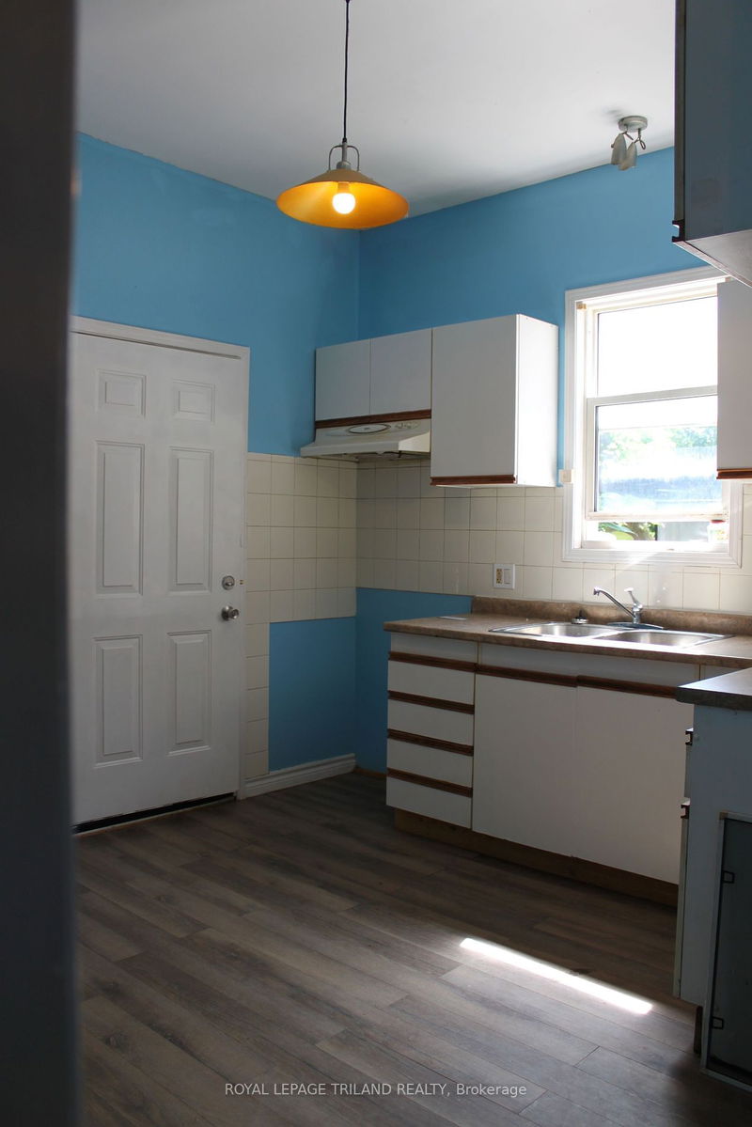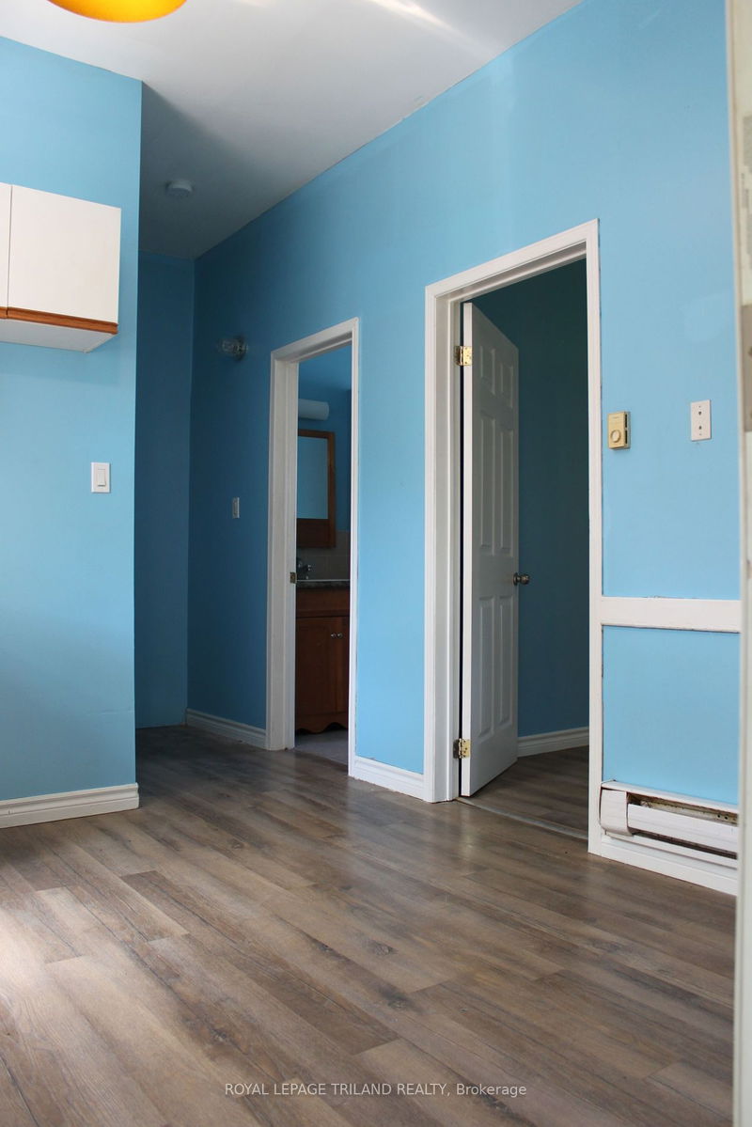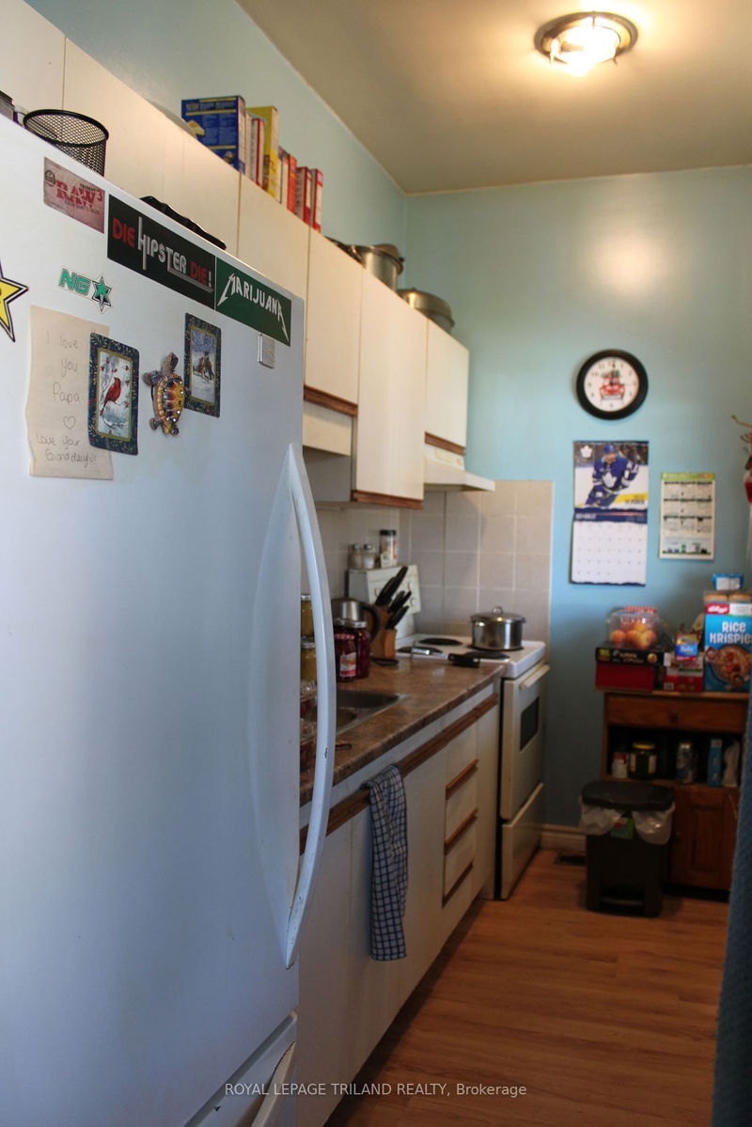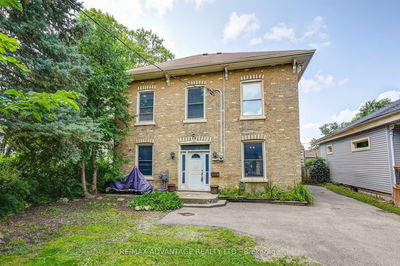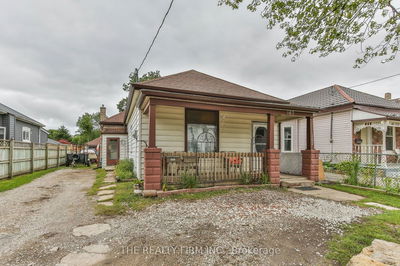1001 Oxford
East G | London
$439,000.00
Listed 2 months ago
- 2 bed
- 2 bath
- 700-1100 sqft
- 3.0 parking
- Duplex
Instant Estimate
$440,740
+$1,740 compared to list price
Upper range
$475,089
Mid range
$440,740
Lower range
$406,390
Property history
- Now
- Listed on Jul 27, 2024
Listed for $439,000.00
73 days on market
- Feb 13, 2004
- 21 years ago
Sold for $79,000.00
Listed for $83,900.00 • about 1 month on market
- Sep 29, 2003
- 21 years ago
Expired
Listed for $84,900.00 • 3 months on market
- Aug 30, 2000
- 24 years ago
Expired
Listed for $86,900.00 • 2 months on market
- Jun 11, 1993
- 31 years ago
Sold for $79,000.00
Listed for $85,900.00 • about 2 months on market
Location & area
Schools nearby
Home Details
- Description
- Dreaming of financial freedom? This legal duplex in London isn't just a home, its a strategic move for you, whether you're a first time home buyer or an investor seeking a great opportunity.This house has two separate apartments with 9 foot ceilings. The front unit is a large one bedroom apartment with a full kitchen, living area and huge bath. The back unit is a large bachelor with a backyard view and a covered patio. Each unit has a separate entrance. There are laundry hookups in each unit.The house is located in a highly populated student area with nearby shopping. The bus stops at the door. The property features a large backyard with shed and 3 car parking. As a bonus, there are plans and permit for a new garage and the 200 amp service and main floor framing are ready for a second floor. Hot Water heater owned. Don't miss this fantastic opportunity!
- Additional media
- -
- Property taxes
- $2,704.00 per year / $225.33 per month
- Basement
- Full
- Basement
- Unfinished
- Year build
- 51-99
- Type
- Duplex
- Bedrooms
- 2
- Bathrooms
- 2
- Parking spots
- 3.0 Total
- Floor
- -
- Balcony
- -
- Pool
- None
- External material
- Brick
- Roof type
- -
- Lot frontage
- -
- Lot depth
- -
- Heating
- Forced Air
- Fire place(s)
- N
- Main
- Kitchen
- 4’12” x 11’1”
- Living
- 8’12” x 12’12”
- Br
- 10’12” x 11’0”
- Br
- 8’12” x 9’1”
- Kitchen
- 10’0” x 10’12”
- Laundry
- 6’1” x 2’1”
Listing Brokerage
- MLS® Listing
- X9229655
- Brokerage
- ROYAL LEPAGE TRILAND REALTY
Similar homes for sale
These homes have similar price range, details and proximity to 1001 Oxford

