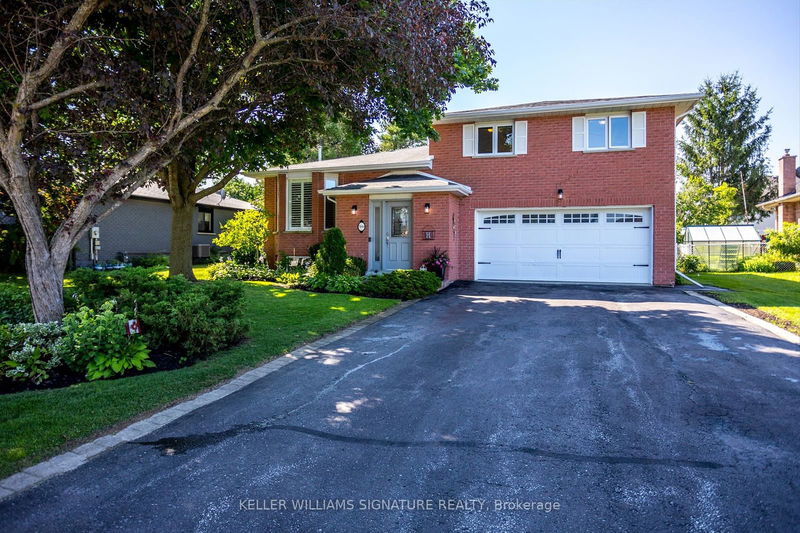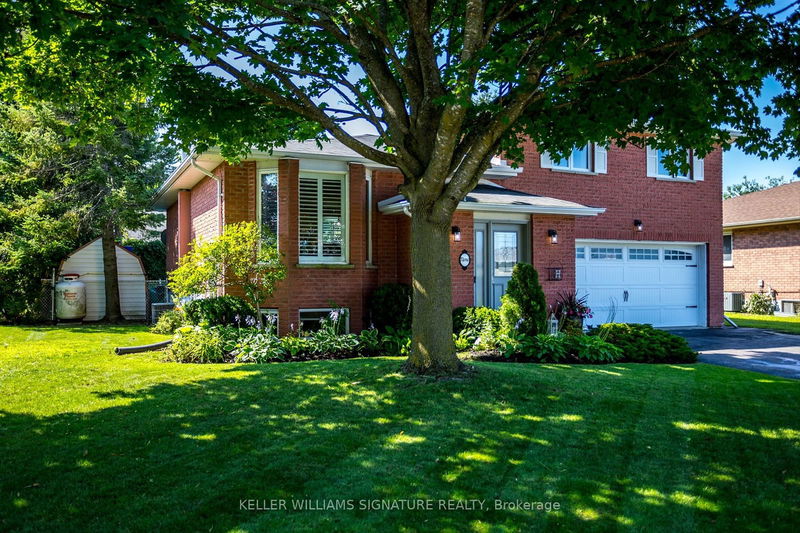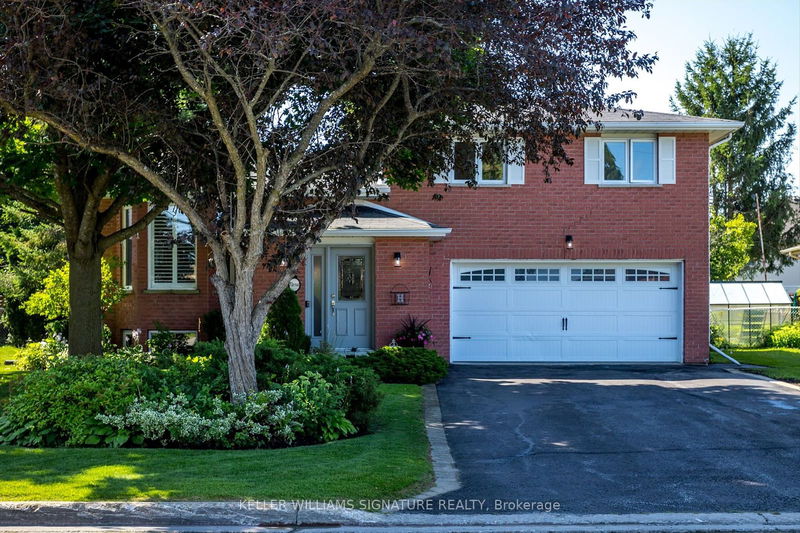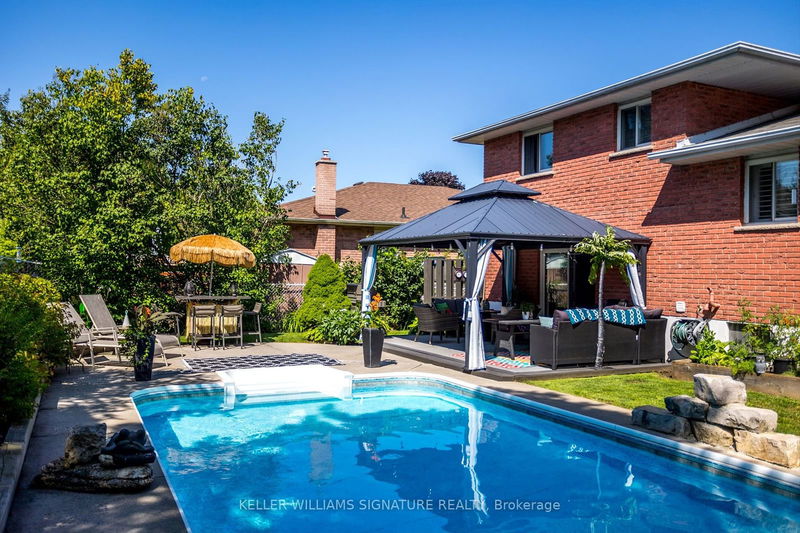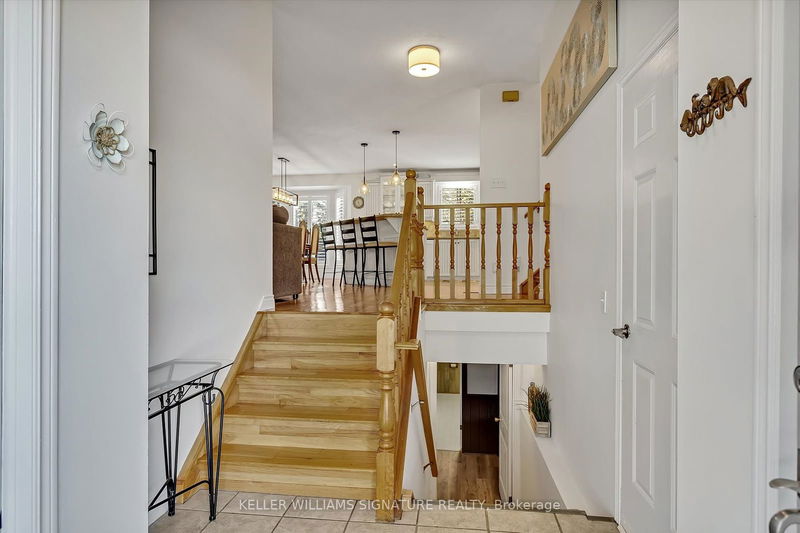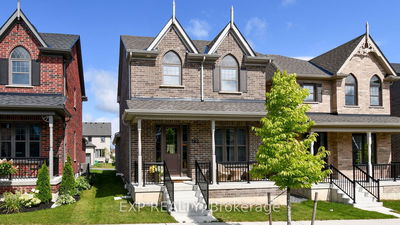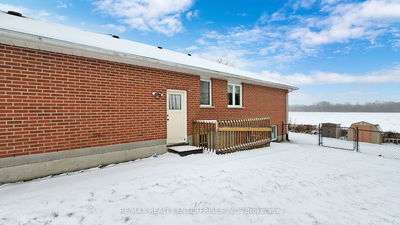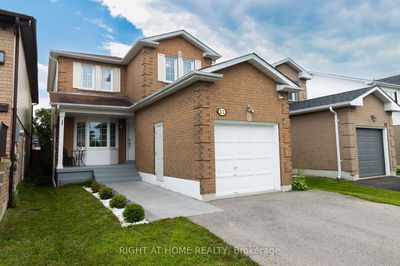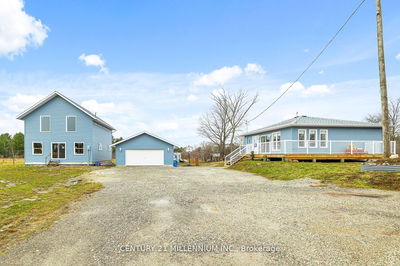9 Hughes
Lindsay | Kawartha Lakes
$799,900.00
Listed 3 months ago
- 3 bed
- 3 bath
- 1500-2000 sqft
- 6.0 parking
- Detached
Instant Estimate
$807,811
+$7,911 compared to list price
Upper range
$881,976
Mid range
$807,811
Lower range
$733,647
Property history
- Jul 28, 2024
- 3 months ago
Price Change
Listed for $799,900.00 • 2 months on market
Location & area
Schools nearby
Home Details
- Description
- Discover your dream home on peaceful Hughes Court! This stunning 3-bedroom, 2.5-bath side-split seamlessly blends modern luxury with home comfort. The expansive open-concept design features a renovated kitchen with endless cabinetry, an island with bar seating, and a bright, airy dining and living area perfect for hosting. Downstairs, enjoy a cozy family room and a wet bar ready for your next gathering. A real highlight is the spa room, complete with a hot tub, moisture-resistant drywall, and sliding glass doors leading to your true backyard oasis. The outdoor space includes a sparkling heated pool, gazebo with plenty of room for seating, and lush landscapingideal for both summer parties and Sunday afternoon relaxation.On the upper floor, the primary bedroom features a large walk-in closet, and a convenient 3-piece on-suite. Two additional bedrooms with double door closets offer flexibility for family, or a home office. Situated on a highly desirable court in the south end of Lindsay, the location cant be beat. Walk to Manorview park in under 5 minutes to enjoy the updated playground, sports field or outdoor skating rink. Looking for more? Drive to the Lindsay Recreation Complex and Community Centre in under 5 minutes.Nearby schools include St Dominics Catholic Elementary School, Leslie Frost Public School and St. Thomas Aquinas Secondary School.This home offers a perfect blend of sophistication and tranquility. Dont miss your chance to own this exceptional property. Schedule a showing today and step into luxury!
- Additional media
- https://pages.finehomesphoto.com/9-Hughes-Ct/idx
- Property taxes
- $4,364.09 per year / $363.67 per month
- Basement
- Finished
- Basement
- Full
- Year build
- 31-50
- Type
- Detached
- Bedrooms
- 3
- Bathrooms
- 3
- Parking spots
- 6.0 Total | 1.5 Garage
- Floor
- -
- Balcony
- -
- Pool
- Inground
- External material
- Brick
- Roof type
- -
- Lot frontage
- -
- Lot depth
- -
- Heating
- Forced Air
- Fire place(s)
- Y
- Main
- Dining
- 17’7” x 8’9”
- Foyer
- 8’2” x 7’3”
- Other
- 10’2” x 18’1”
- Kitchen
- 15’6” x 13’1”
- Living
- 15’11” x 19’2”
- 2nd
- Bathroom
- 6’10” x 6’3”
- Bathroom
- 8’3” x 6’2”
- Prim Bdrm
- 15’5” x 11’5”
- 2nd Br
- 10’2” x 8’11”
- 3rd Br
- 10’2” x 8’12”
- Bsmt
- Bathroom
- 10’1” x 8’11”
- Rec
- 18’7” x 18’10”
Listing Brokerage
- MLS® Listing
- X9229399
- Brokerage
- KELLER WILLIAMS SIGNATURE REALTY
Similar homes for sale
These homes have similar price range, details and proximity to 9 Hughes
