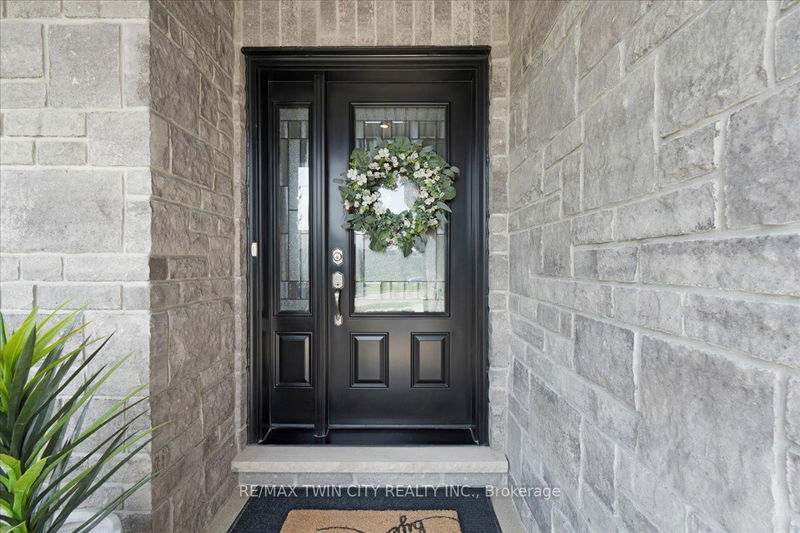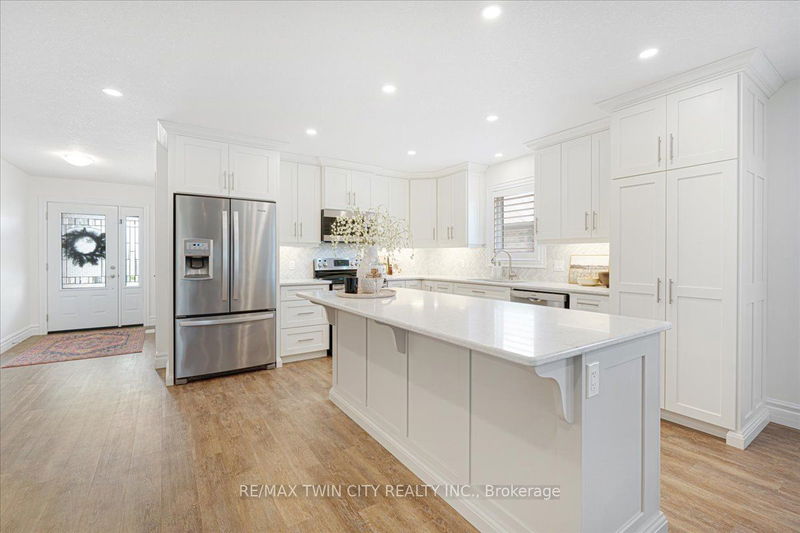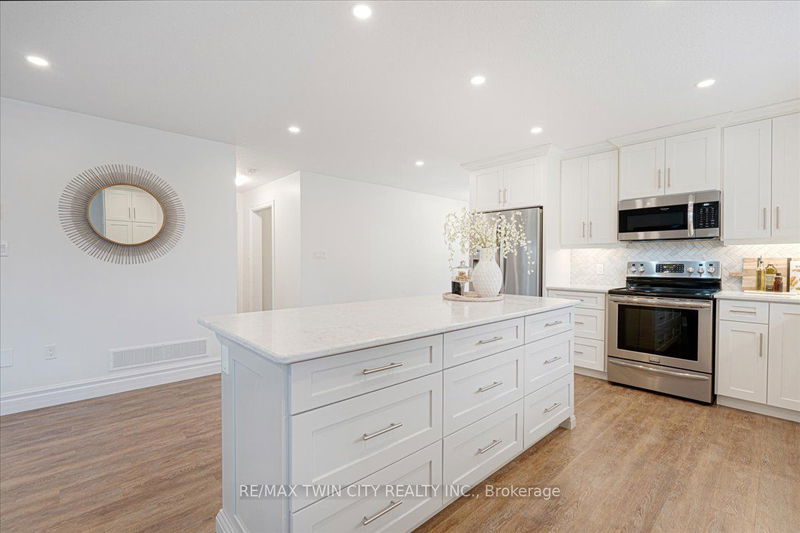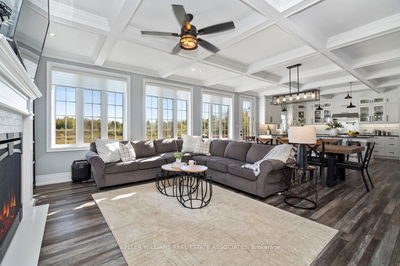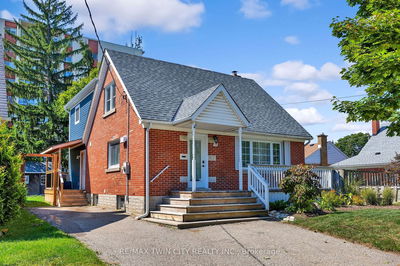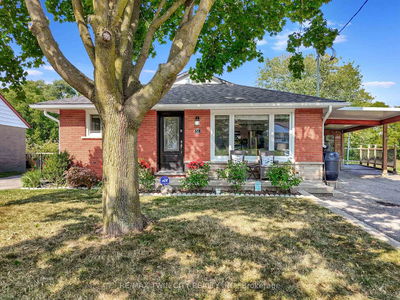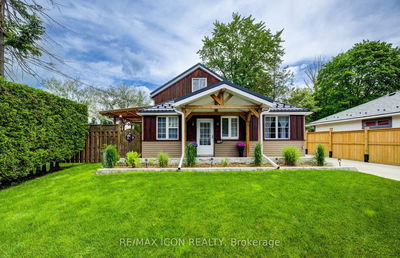3 Forbes
| North Perth
$995,000.00
Listed 2 months ago
- 3 bed
- 3 bath
- 2500-3000 sqft
- 5.0 parking
- Detached
Instant Estimate
$1,008,577
+$13,577 compared to list price
Upper range
$1,087,244
Mid range
$1,008,577
Lower range
$929,910
Property history
- Now
- Listed on Jul 29, 2024
Listed for $995,000.00
71 days on market
- May 21, 2024
- 5 months ago
Suspended
Listed for $999,900.00 • 2 months on market
Location & area
Schools nearby
Home Details
- Description
- Welcome to this gorgeous house nestled in an upscale community in Listowel. Main floor boasts a stunning kitchen, 3 bedrooms, 2 full bathrooms, dining area and a family room. California shutters can be found throughout the main floor windows. Added to the back of the home is a stunning 3 season sunroom where you can enjoy the beautifully landscaped backyard. The fully finished basement includes a large rec room, bedroom and a full bathroom. An additional bedroom in the basement is converted to a large laundry room. This home features an extra large driveway with a pathway leading to the shed in the backyard for all your storage needs. Other upgrades include a separate side entrance to the mechanical room, an epoxied garage with a heater, an EV charger and a generator backup that can support your entire home during a power outage. This home offers a perfect blend of practicality, comfort and style. Dont miss it!
- Additional media
- -
- Property taxes
- $5,100.00 per year / $425.00 per month
- Basement
- Fin W/O
- Basement
- Sep Entrance
- Year build
- 0-5
- Type
- Detached
- Bedrooms
- 3 + 2
- Bathrooms
- 3
- Parking spots
- 5.0 Total | 2.0 Garage
- Floor
- -
- Balcony
- -
- Pool
- None
- External material
- Brick
- Roof type
- -
- Lot frontage
- -
- Lot depth
- -
- Heating
- Forced Air
- Fire place(s)
- N
- Main
- Living
- 22’12” x 13’1”
- Dining
- 16’5” x 9’10”
- Kitchen
- 16’5” x 9’10”
- Br
- 11’10” x 11’6”
- 2nd Br
- 11’10” x 11’2”
- 3rd Br
- 7’10” x 8’2”
- Bathroom
- 6’7” x 6’7”
- Laundry
- 9’10” x 9’10”
- Lower
- Family
- 36’1” x 16’5”
- Br
- 10’6” x 9’10”
- 2nd Br
- 11’2” x 11’10”
- Media/Ent
- 13’1” x 13’1”
Listing Brokerage
- MLS® Listing
- X9230814
- Brokerage
- RE/MAX TWIN CITY REALTY INC.
Similar homes for sale
These homes have similar price range, details and proximity to 3 Forbes

