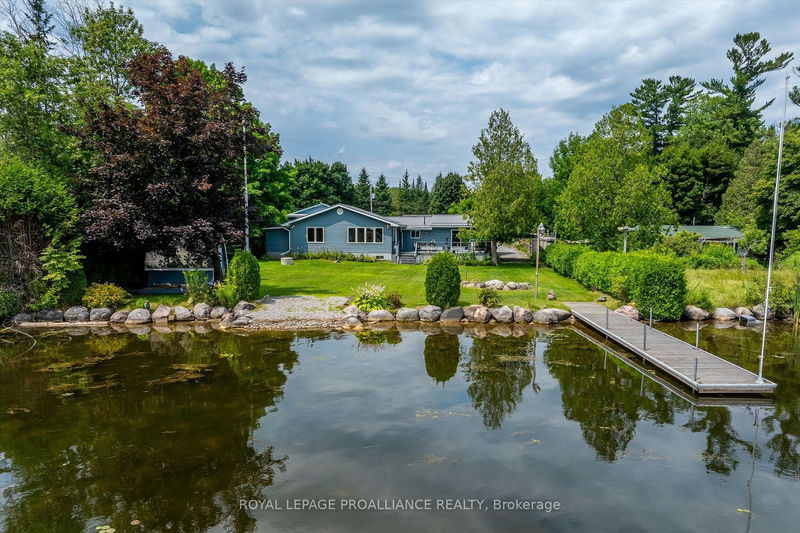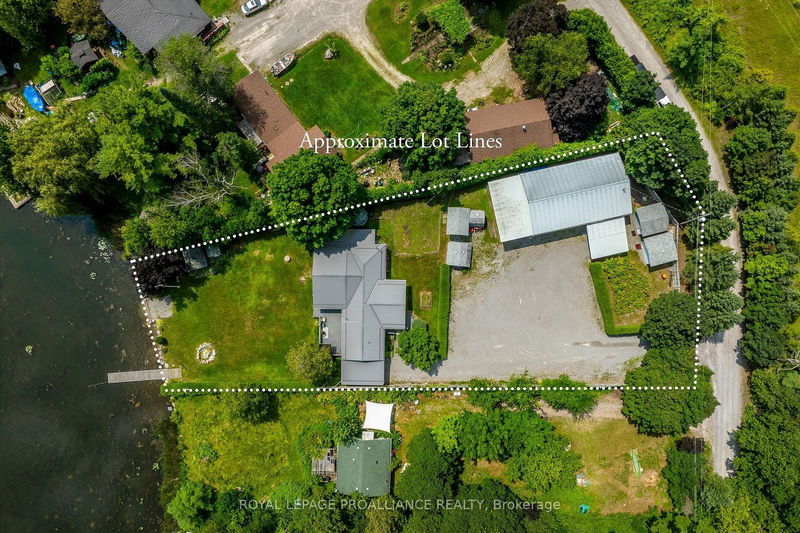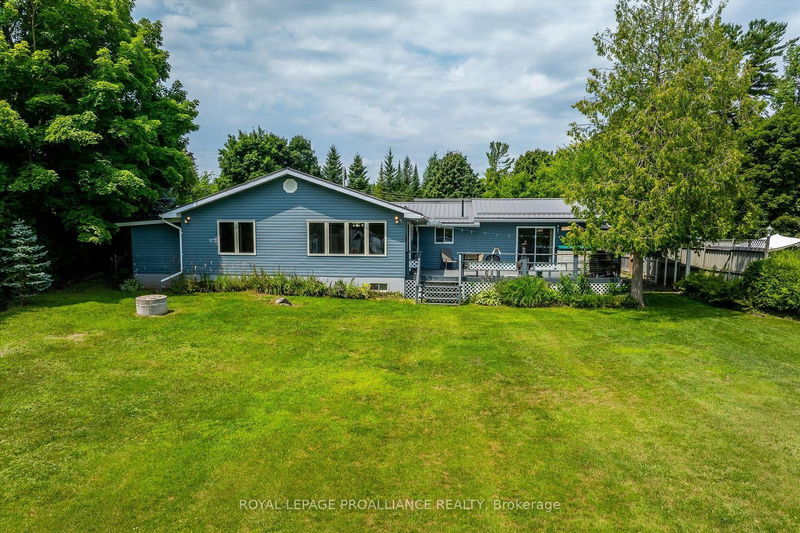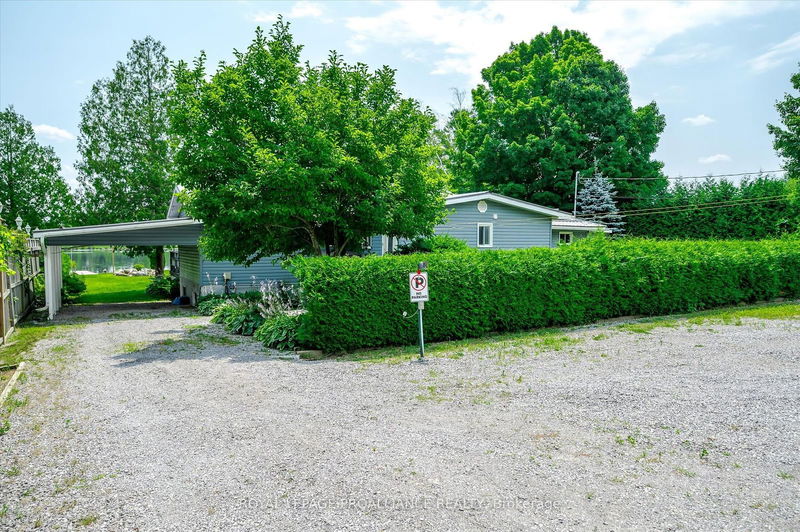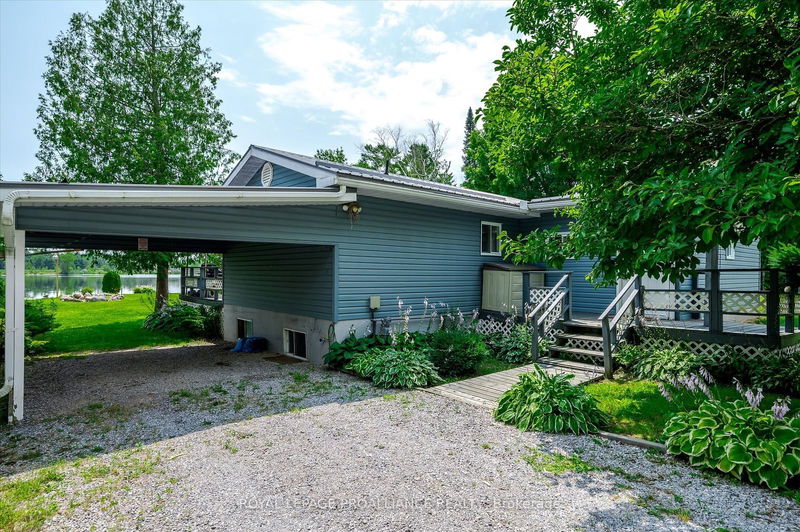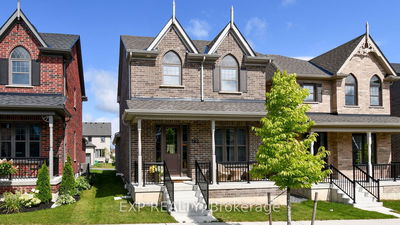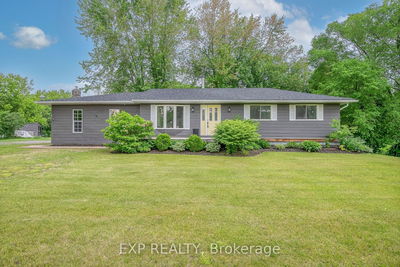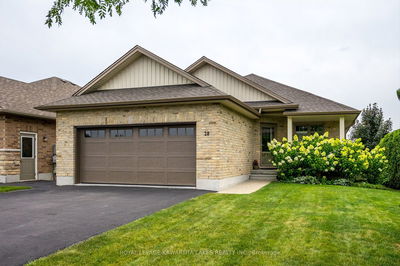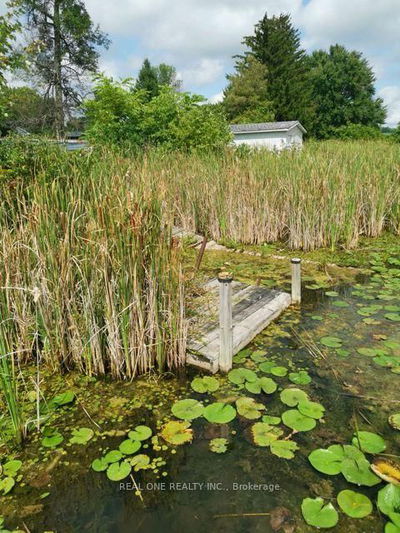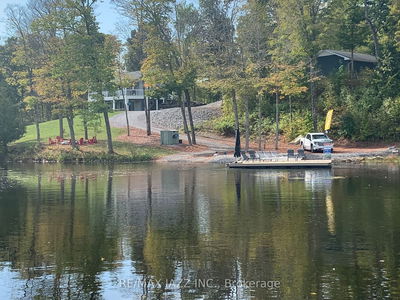1055 Primrose
Rural Smith-Ennismore-Lakefield | Smith-Ennismore-Lakefield
$870,000.00
Listed 3 months ago
- 3 bed
- 3 bath
- 1500-2000 sqft
- 10.0 parking
- Detached
Instant Estimate
$874,387
+$4,387 compared to list price
Upper range
$1,019,063
Mid range
$874,387
Lower range
$729,712
Property history
- Jul 29, 2024
- 3 months ago
Price Change
Listed for $870,000.00 • about 2 months on market
- Apr 4, 2018
- 7 years ago
Terminated
Listed for $649,900.00 • on market
Location & area
Schools nearby
Home Details
- Description
- 1055 Primrose Lane is more than just a home; it's a lifestyle! Embrace the serenity and beauty of waterfront living, with all the comforts and conveniences you need. This four-season, one-level home is on a large lot with privacy and approximately 70 feet of water frontage on the Otonabee River. Enjoy ample space with 3 large bedrooms and 3 bathrooms. Walk-out doors to decking enhance your everyday living experience. Numerous sheds provide plenty of storage for all your tools and toys. There is a detached double-car garage with a covered carport that can accommodate an RV. The property also features a bonus one-bedroom, one-bath apartment with laundry hookup. A private dock is the perfect spot to relax by the water and enjoy boating, fishing, or simply the stunning river views. Conveniently located just 15 minutes from Peterborough and a short drive to Lakefield, you're never far from essential amenities. Experience the ultimate year-round waterfront living on the Trent-Severn Waterway!
- Additional media
- https://pages.finehomesphoto.com/1055-Primrose-Ln/idx
- Property taxes
- $3,332.00 per year / $277.67 per month
- Basement
- Crawl Space
- Year build
- -
- Type
- Detached
- Bedrooms
- 3
- Bathrooms
- 3
- Parking spots
- 10.0 Total | 3.0 Garage
- Floor
- -
- Balcony
- -
- Pool
- None
- External material
- Vinyl Siding
- Roof type
- -
- Lot frontage
- -
- Lot depth
- -
- Heating
- Forced Air
- Fire place(s)
- N
- Main
- Kitchen
- 24’5” x 12’1”
- Living
- 15’6” x 14’3”
- Dining
- 15’7” x 14’4”
- Prim Bdrm
- 17’5” x 17’8”
- Bathroom
- 10’5” x 4’11”
- 2nd Br
- 14’5” x 8’4”
- Bathroom
- 7’7” x 6’5”
- 3rd Br
- 10’3” x 8’4”
- Bathroom
- 11’7” x 11’2”
- Laundry
- 12’7” x 8’2”
- Utility
- 11’7” x 6’1”
- Other
- 20’3” x 7’8”
Listing Brokerage
- MLS® Listing
- X9230003
- Brokerage
- ROYAL LEPAGE PROALLIANCE REALTY
Similar homes for sale
These homes have similar price range, details and proximity to 1055 Primrose
