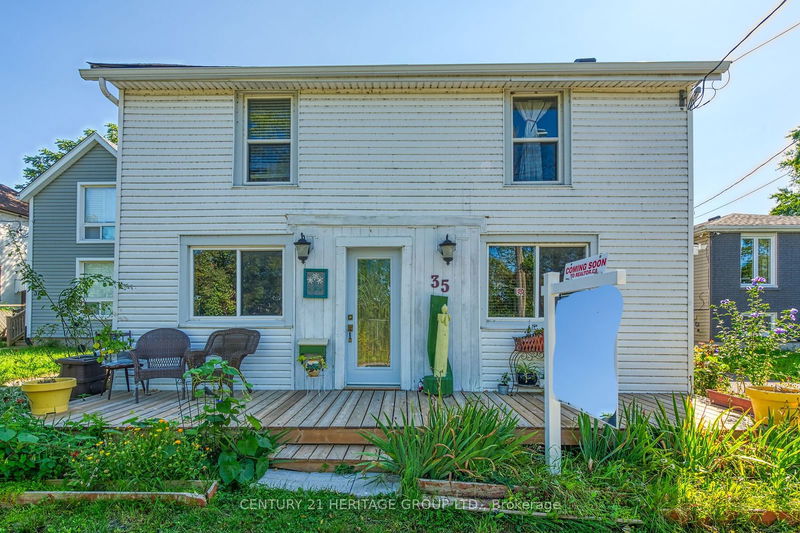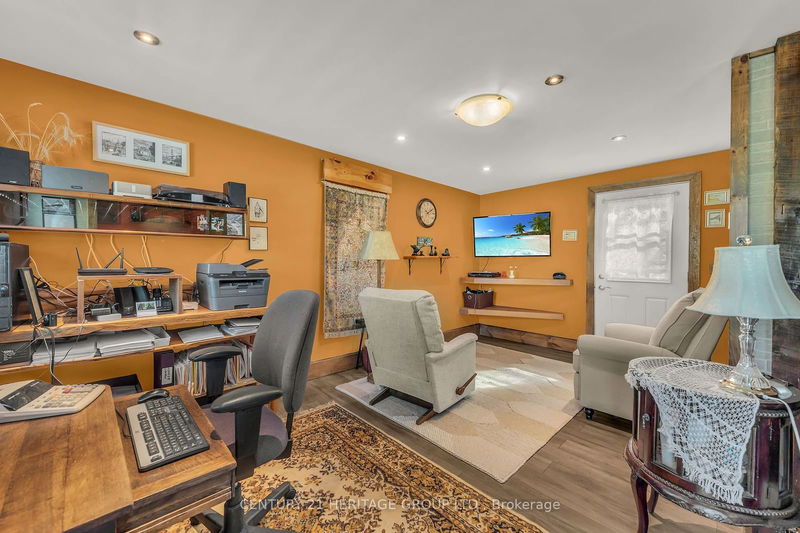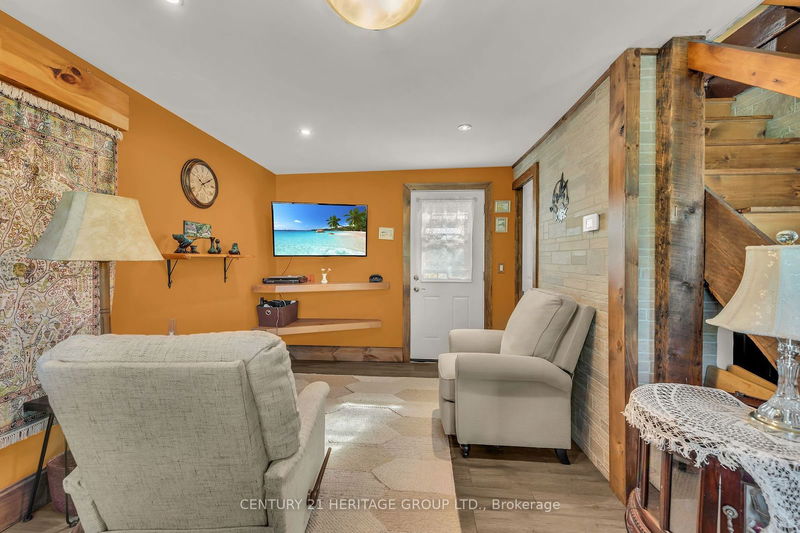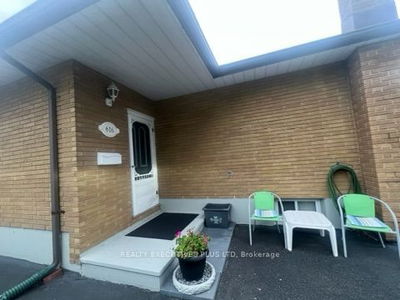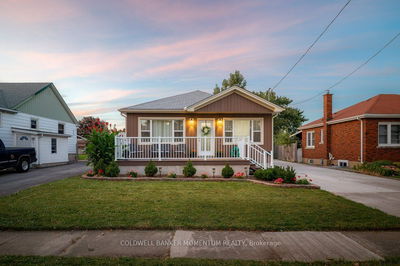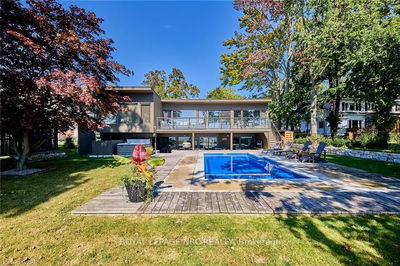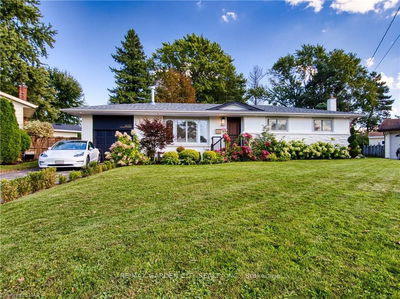35 Canal Bank
| Port Colborne
$539,900.00
Listed 2 months ago
- 2 bed
- 2 bath
- 1100-1500 sqft
- 3.0 parking
- Detached
Instant Estimate
$504,799
-$35,101 compared to list price
Upper range
$591,933
Mid range
$504,799
Lower range
$417,666
Property history
- Jul 29, 2024
- 2 months ago
Extension
Listed for $539,900.00 • on market
- Sep 1, 2023
- 1 year ago
Terminated
Listed for $539,900.00 • 6 months on market
Location & area
Schools nearby
Home Details
- Description
- Located in the heart of Port Colborne, this is a well maintained century home (first one built on Canal Bank Rd!) overlooking the canal on a quiet, dead-end street with beautiful canal views from almost every window! While maintaining a timeless aesthetic and old world charm, this home has new flooring, new driveway, new kitchen with granite countertops, and new custom doors. Outside the backyard is fully fenced, with 2 sheds and plenty of room for future development. The 3 season sun room enjoys plenty of natural light. This home is ideal for home based office use! This property is close to Splashtown water park and two public beach properties in a community known for the Welland Canal, historic West St, waterfront park and its great beaches. Move-in ready with easy highway access to Niagara, Hamilton and Toronto regions. Other room - there is an ante room outside the primary bedroom. Seller may assist qualified buyers with financing - inquire with listing agent.
- Additional media
- https://www.myvisuallistings.com/cvt/340972
- Property taxes
- $2,590.00 per year / $215.83 per month
- Basement
- Crawl Space
- Year build
- 100+
- Type
- Detached
- Bedrooms
- 2
- Bathrooms
- 2
- Parking spots
- 3.0 Total
- Floor
- -
- Balcony
- -
- Pool
- None
- External material
- Alum Siding
- Roof type
- -
- Lot frontage
- -
- Lot depth
- -
- Heating
- Forced Air
- Fire place(s)
- N
- Main
- Living
- 10’0” x 9’5”
- Dining
- 16’6” x 11’7”
- Kitchen
- 11’5” x 8’7”
- Laundry
- 13’8” x 5’5”
- Bathroom
- 2’12” x 6’12”
- Sunroom
- 0’0” x 0’0”
- Den
- 12’12” x 6’12”
- 2nd
- Prim Bdrm
- 12’0” x 17’5”
- Br
- 12’12” x 10’5”
- Bathroom
- 6’5” x 7’5”
- Other
- 7’8” x 6’7”
Listing Brokerage
- MLS® Listing
- X9230202
- Brokerage
- CENTURY 21 HERITAGE GROUP LTD.
Similar homes for sale
These homes have similar price range, details and proximity to 35 Canal Bank
