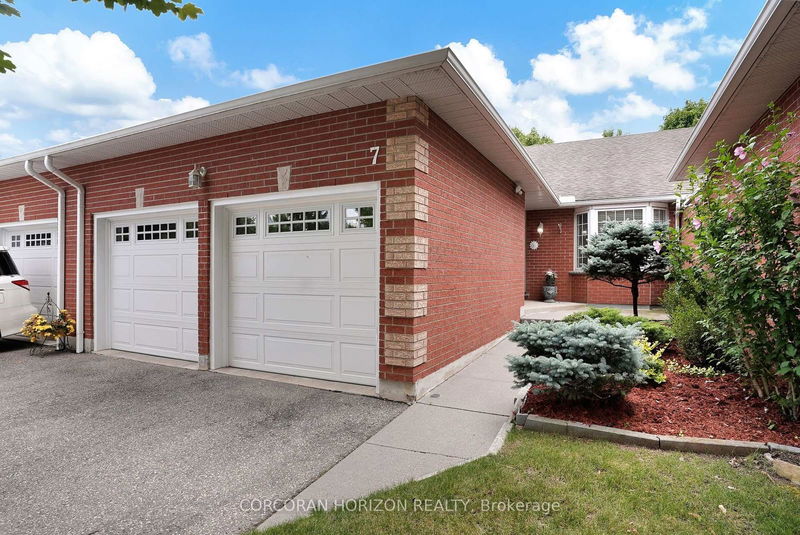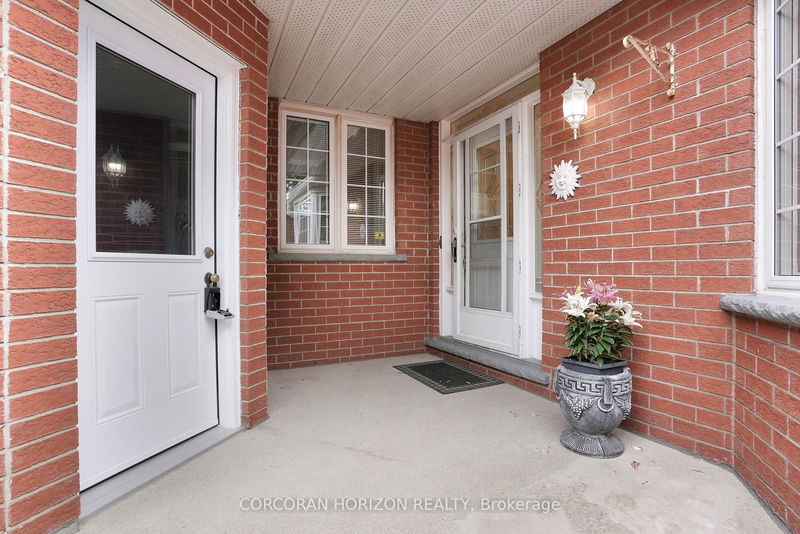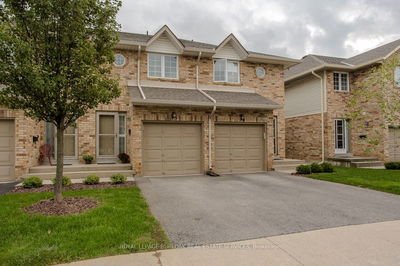7 - 85 Beasley
| Cambridge
$714,900.00
Listed 2 months ago
- 2 bed
- 2 bath
- 1400-1599 sqft
- 4.0 parking
- Condo Townhouse
Instant Estimate
$732,175
+$17,275 compared to list price
Upper range
$774,463
Mid range
$732,175
Lower range
$689,887
Property history
- Jul 29, 2024
- 2 months ago
Sold conditionally
Listed for $714,900.00 • on market
Location & area
Schools nearby
Home Details
- Description
- Welcome home to 85 Beasley Crescent, Unit 7, a beautifully updated 1,500 sq. ft. bungalow condo nestled in the desirable North Galt community. This charming townhome offers a warm welcome with a front courtyard seating area and is conveniently situated with a double car garage. Step inside to discover a newly refreshed kitchen, complete with a brand new microwave range hood, and a spacious living/dining room combo adorned with gleaming hardwood floors, a cozy gas fireplace, and elegant crown molding. The open-concept layout and sliding doors to a private patio provide a seamless flow for entertaining and offer serene views of a landscaped, park-like area. The main floor is thoughtfully designed with two bedrooms, including a primary bedroom that features a luxurious 4-piece ensuite and a walk-in closet. A separate, newly renovated 3-piece bath and a convenient main floor laundry complete this level. The lower level remains unspoiled, ready for you to personalize and expand as you see fit. As a resident, you'll enjoy access to a range of amenities, including an inground pool, tennis courts, pickleball courts, and a clubhouse. Plus, you're just minutes away from shopping, parks, trails, and easy access to Highway 401. This home combines comfort, convenience, and a prime location for a truly delightful living experience. Don't miss out on this charming townhouse bungalow!
- Additional media
- https://unbranded.youriguide.com/7_85_beasley_crescent_cambridge_on/
- Property taxes
- $4,276.00 per year / $356.33 per month
- Condo fees
- $444.00
- Basement
- Full
- Basement
- Part Fin
- Year build
- 31-50
- Type
- Condo Townhouse
- Bedrooms
- 2
- Bathrooms
- 2
- Pet rules
- N
- Parking spots
- 4.0 Total | 2.0 Garage
- Parking types
- Exclusive
- Floor
- -
- Balcony
- None
- Pool
- -
- External material
- Brick
- Roof type
- -
- Lot frontage
- -
- Lot depth
- -
- Heating
- Forced Air
- Fire place(s)
- Y
- Locker
- None
- Building amenities
- Bbqs Allowed, Games Room, Outdoor Pool, Recreation Room, Tennis Court
- Main
- Br
- 12’2” x 14’2”
- Breakfast
- 10’2” x 10’7”
- Dining
- 17’10” x 7’10”
- Kitchen
- 10’2” x 11’5”
- Living
- 16’9” x 14’11”
- Prim Bdrm
- 13’1” x 23’11”
- Bsmt
- Other
- 30’1” x 49’2”
Listing Brokerage
- MLS® Listing
- X9230331
- Brokerage
- CORCORAN HORIZON REALTY
Similar homes for sale
These homes have similar price range, details and proximity to 85 Beasley









