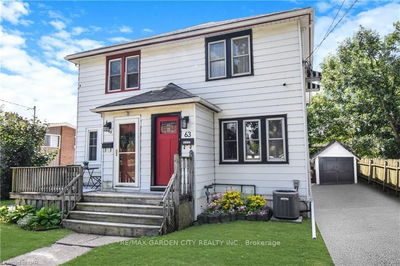9541 Tallgrass
| Niagara Falls
$599,998.00
Listed 2 months ago
- 3 bed
- 3 bath
- 1100-1500 sqft
- 2.0 parking
- Semi-Detached
Instant Estimate
$608,183
+$8,185 compared to list price
Upper range
$645,147
Mid range
$608,183
Lower range
$571,220
Property history
- Now
- Listed on Jul 30, 2024
Listed for $599,998.00
70 days on market
- Jun 24, 2024
- 4 months ago
Terminated
Listed for $650,000.00 • about 1 month on market
- May 10, 2024
- 5 months ago
Terminated
Listed for $650,000.00 • about 2 months on market
- Mar 21, 2024
- 7 months ago
Terminated
Listed for $680,000.00 • about 2 months on market
- Jan 12, 2023
- 2 years ago
Leased
Listed for $2,250.00 • 15 days on market
- Oct 18, 2022
- 2 years ago
Terminated
Listed for $2,500.00 • 3 months on market
Location & area
Schools nearby
Home Details
- Description
- 4 Year New Home In Spectacular Neighborhood Built By The Reputed Mountainview Homes At The Coveted Lyons Creek Community. This 3 Bedroom Beauty Boasts approx 1400 sq ft of Spacious Open Concept Layout, Kitchen With S/S Appliances & Access To Garage, Modern Laminate Floors On Main. Convenient 2nd Flr Laundry. Oak Staircase Leads to 3 Large Bedrooms. Primary Bedroom offers Ensuite Bath & Walk In Closet. Close to All Amenities, The Welland River, Niagara River & Lyons Creek Located In The Community. Close To Parks, Schools & Minutes From The Downtown District Of Chippawa, Close To Niagara Hospital, Golf Course, Walmart, Costco & Fallsview.
- Additional media
- https://propertyvision.ca/tour/10825?unbranded
- Property taxes
- $3,903.00 per year / $325.25 per month
- Basement
- Full
- Basement
- Unfinished
- Year build
- 0-5
- Type
- Semi-Detached
- Bedrooms
- 3
- Bathrooms
- 3
- Parking spots
- 2.0 Total | 1.0 Garage
- Floor
- -
- Balcony
- -
- Pool
- None
- External material
- Brick
- Roof type
- -
- Lot frontage
- -
- Lot depth
- -
- Heating
- Forced Air
- Fire place(s)
- N
- Main
- Great Rm
- 15’6” x 10’8”
- Dining
- 8’6” x 7’6”
- Kitchen
- 9’12” x 7’12”
- 2nd
- Prim Bdrm
- 14’3” x 10’2”
- 2nd Br
- 10’8” x 9’6”
- 3rd Br
- 11’9” x 8’10”
Listing Brokerage
- MLS® Listing
- X9231487
- Brokerage
- RE/MAX HALLMARK FIRST GROUP REALTY LTD.
Similar homes for sale
These homes have similar price range, details and proximity to 9541 Tallgrass









