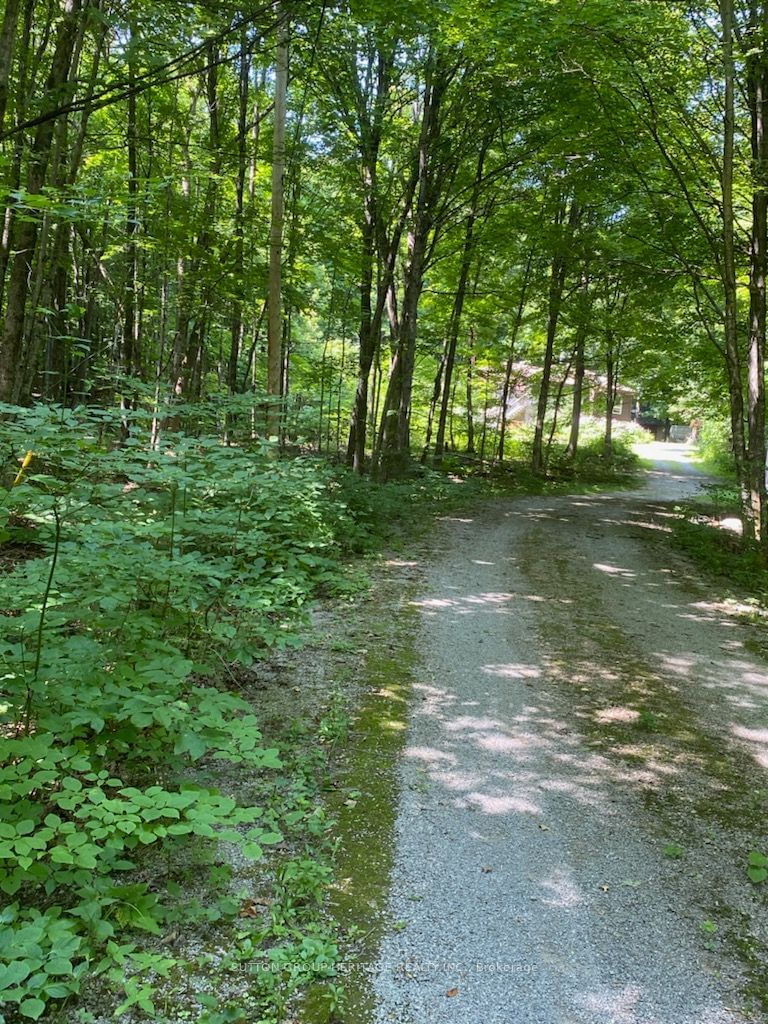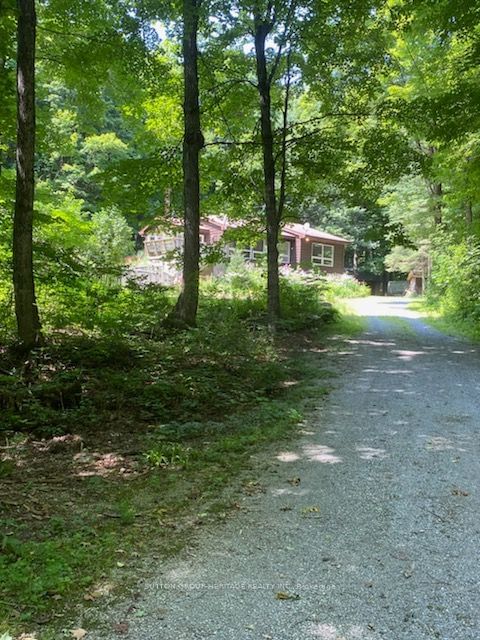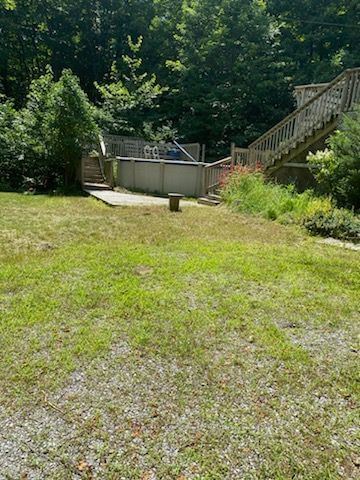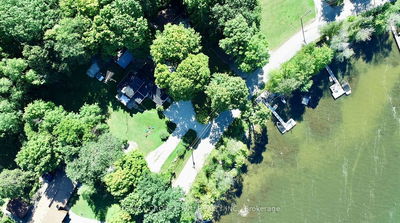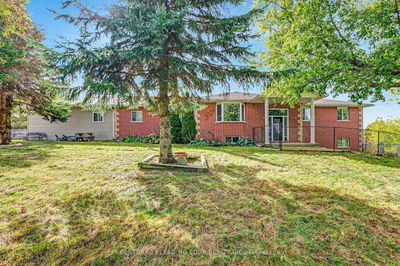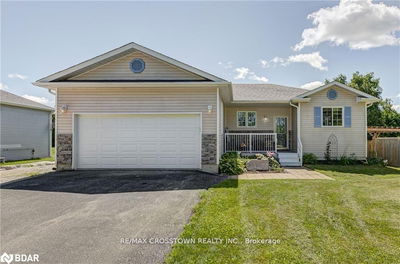119 Acorn
Norland | Kawartha Lakes
$799,000.00
Listed 2 months ago
- 3 bed
- 2 bath
- - sqft
- 10.0 parking
- Detached
Instant Estimate
$777,998
-$21,002 compared to list price
Upper range
$942,463
Mid range
$777,998
Lower range
$613,534
Property history
- Now
- Listed on Jul 30, 2024
Listed for $799,000.00
72 days on market
- Aug 4, 2022
- 2 years ago
Terminated
Listed for $759,000.00 • 3 months on market
- Jan 2, 2011
- 14 years ago
Expired
Listed for $274,900.00 • 6 months on market
- Nov 5, 2010
- 14 years ago
Expired
Listed for $289,000.00 • about 2 months on market
- May 16, 2010
- 14 years ago
Expired
Listed for $289,000.00 • 6 months on market
- Dec 1, 2009
- 15 years ago
Terminated
Listed for $299,000.00 • on market
- Nov 18, 2004
- 20 years ago
Sold for $173,900.00
Listed for $174,900.00 • 10 days on market
Location & area
Schools nearby
Home Details
- Description
- Escape to beautiful 25 acres of private woodland near to Head Lake. A Corner property on Hilton Pt Rd. Open concept kitchen, dining room, and Living with lots of windows. Sliding doors of dining room to deck leading to lower deck and swimming pool. New liner available to be installed. Full unfinished basement with new propane furnace and air conditioner in 2024. Laundry in basement, and there is hook up for laundry on main level. Large private driveway with plenty of room for all your toys and multi-out buildings. Boat launch at Head Lake and Monck Landing, 9 Hole Golf Course. Property is on Snowmobile/4 Wheeler Trail.
- Additional media
- -
- Property taxes
- $2,149.67 per year / $179.14 per month
- Basement
- Full
- Basement
- Unfinished
- Year build
- -
- Type
- Detached
- Bedrooms
- 3
- Bathrooms
- 2
- Parking spots
- 10.0 Total
- Floor
- -
- Balcony
- -
- Pool
- Abv Grnd
- External material
- Concrete
- Roof type
- -
- Lot frontage
- -
- Lot depth
- -
- Heating
- Forced Air
- Fire place(s)
- Y
- Ground
- Kitchen
- 15’5” x 13’5”
- Living
- 21’5” x 14’10”
- Dining
- 16’3” x 8’12”
- Prim Bdrm
- 10’11” x 14’12”
- 2nd Br
- 8’8” x 12’8”
- 3rd Br
- 9’9” x 13’3”
- Bathroom
- 0’0” x 0’0”
- Bathroom
- 0’0” x 0’0”
Listing Brokerage
- MLS® Listing
- X9232646
- Brokerage
- SUTTON GROUP-HERITAGE REALTY INC.
Similar homes for sale
These homes have similar price range, details and proximity to 119 Acorn
