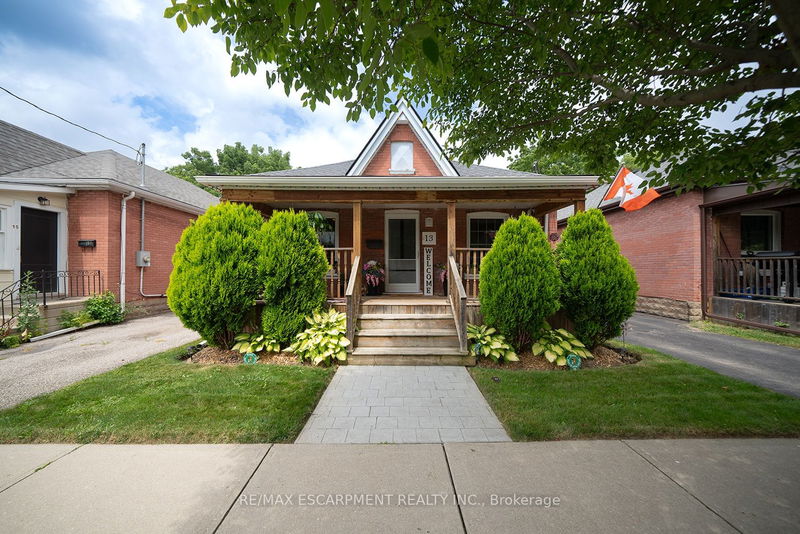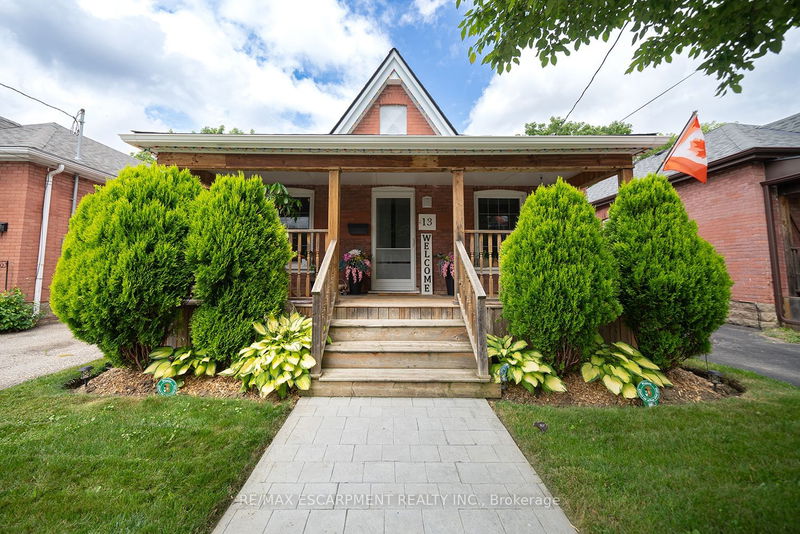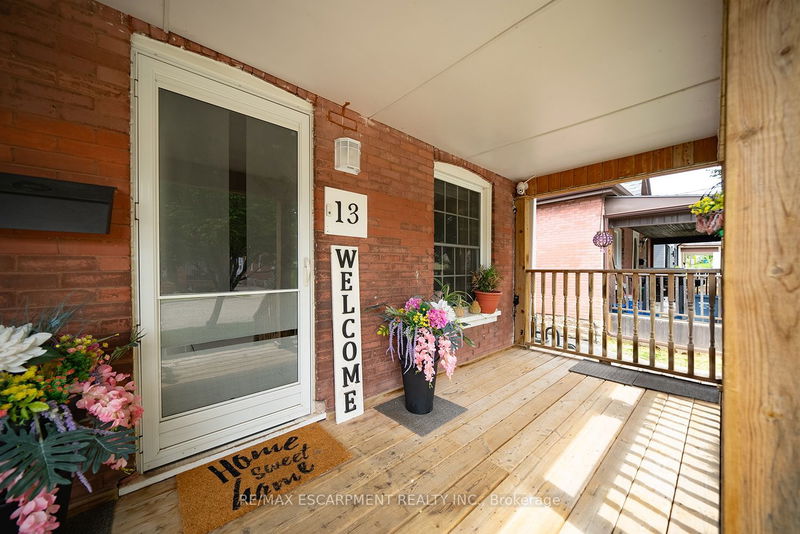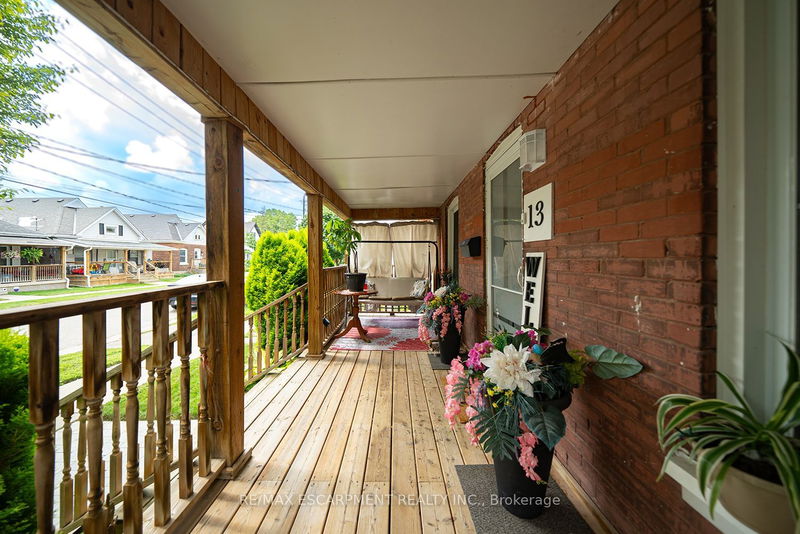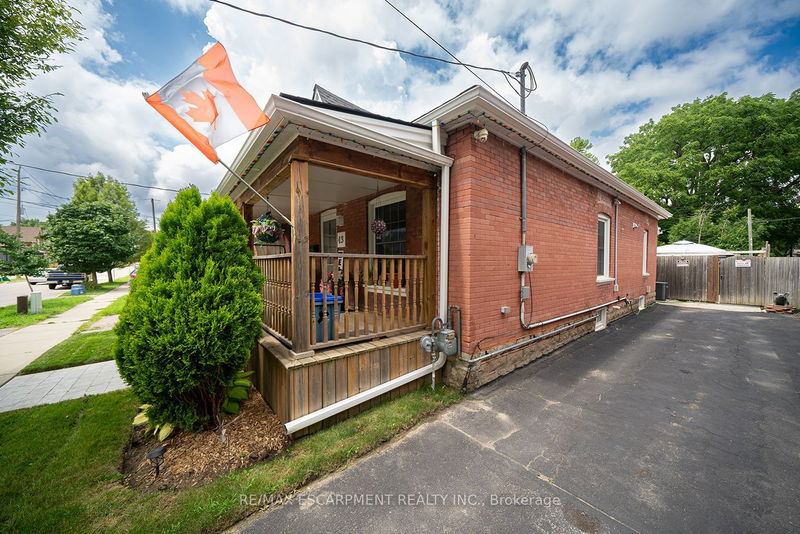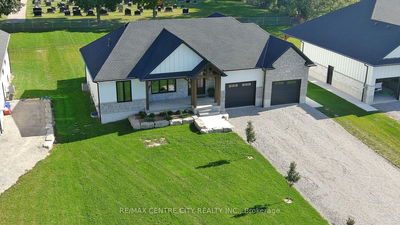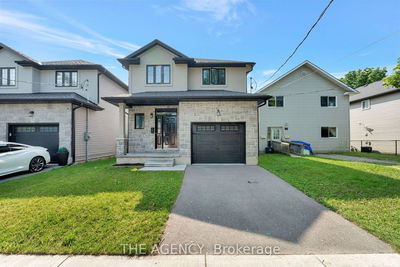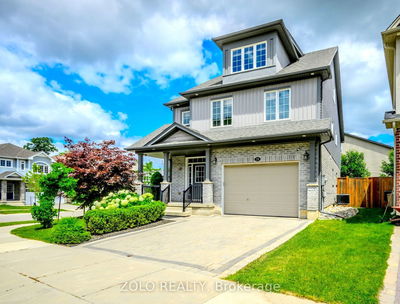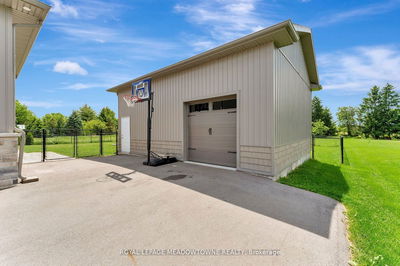13 Strathcona
| Brantford
$549,900.00
Listed 3 months ago
- 3 bed
- 2 bath
- 1100-1500 sqft
- 2.0 parking
- Detached
Instant Estimate
$552,615
+$2,715 compared to list price
Upper range
$607,289
Mid range
$552,615
Lower range
$497,940
Property history
- Now
- Listed on Jul 31, 2024
Listed for $549,900.00
77 days on market
Location & area
Schools nearby
Home Details
- Description
- Welcome home to 13 Strathcona Avenue in Brantford, a charming bungalow with a tidy full brick exterior, newer roof, eavestroughs & rain gutter guards and outdoor lighting (2022). This spacious bungalow has 3 bedrooms, 1.5 bathrooms, and 1,270 sq ft of above-grade living space, with a partially finished basement and an inviting above-ground pool in the backyard (2020). The carpet free main floor has laminate flooring through the living and dining room. The eat-in kitchen showcases plenty of cupboard and counter space, recessed lighting, and a ceiling fan, creating a bright and comfortable cooking environment. Laminate flooring continues through all 3 bedrooms, including the massive primary bedroom that features a 2 piece ensuite bathroom. The main floor is complete with a 4 piece bathroom featuring a convenient shower and tub combination. The partially finished basement has new carpeting (2023) & insulation (2022) and features extra bonus space for storage & recreation, with a finished room & closet (2021), and laundry facilities. The backyard is a fantastic, fully fenced, and private oasis featuring a spacious poured concrete patio (2020), a 12' x 22' above-ground pool (2020), a new shed (2024), and a charming gazebo (2022). Additional features include a fenced in Doghouse area (can easily be removed) and a newly installed gate that swings open to allow vehicle access to the backyard. Located in the Eagle Place West neighbourhood close to great schools, parks and shopping.
- Additional media
- https://youtu.be/XGYKIkD7834
- Property taxes
- $2,649.58 per year / $220.80 per month
- Basement
- Part Fin
- Year build
- 100+
- Type
- Detached
- Bedrooms
- 3
- Bathrooms
- 2
- Parking spots
- 2.0 Total
- Floor
- -
- Balcony
- -
- Pool
- Abv Grnd
- External material
- Brick
- Roof type
- -
- Lot frontage
- -
- Lot depth
- -
- Heating
- Forced Air
- Fire place(s)
- N
- Main
- Living
- 14’0” x 25’0”
- Kitchen
- 12’6” x 14’0”
- Br
- 9’9” x 7’10”
- Br
- 12’4” x 9’6”
- Prim Bdrm
- 17’3” x 9’8”
- Bsmt
- Rec
- 14’2” x 17’7”
Listing Brokerage
- MLS® Listing
- X9232995
- Brokerage
- RE/MAX ESCARPMENT REALTY INC.
Similar homes for sale
These homes have similar price range, details and proximity to 13 Strathcona
