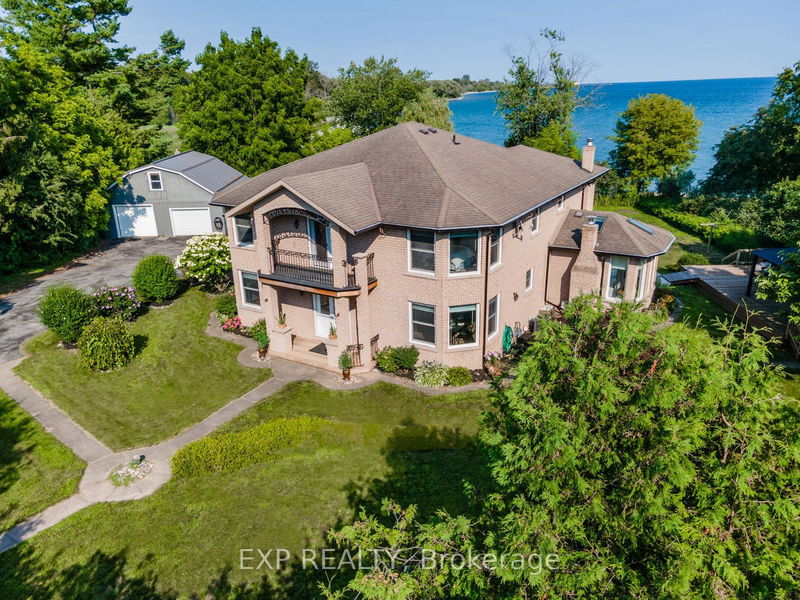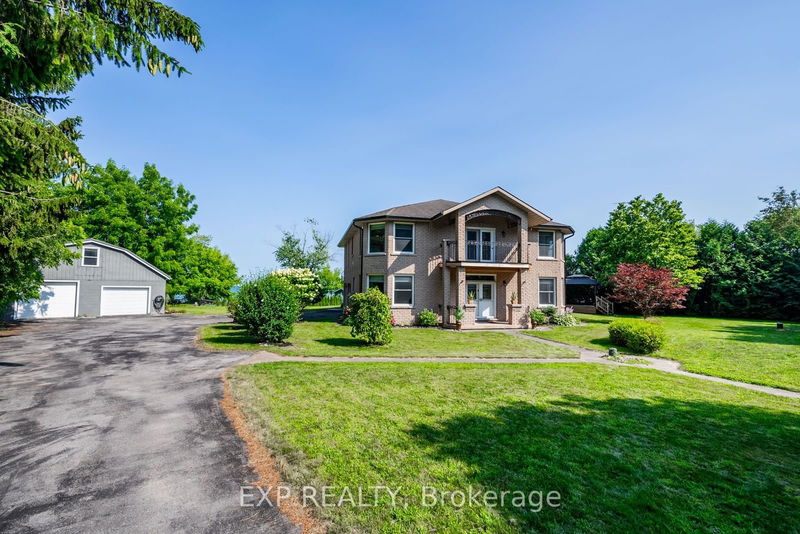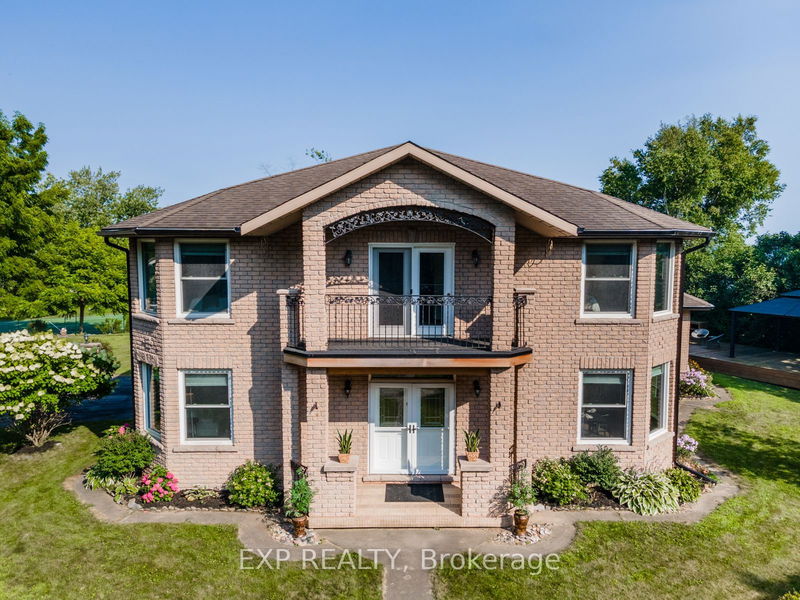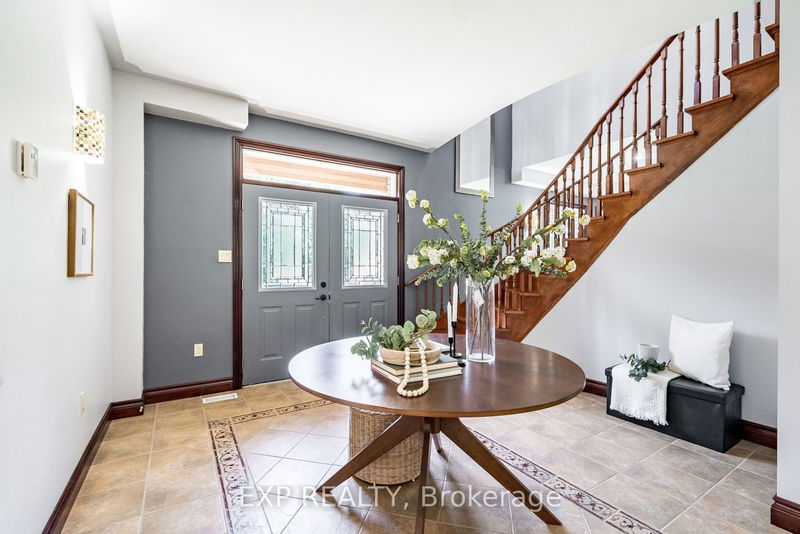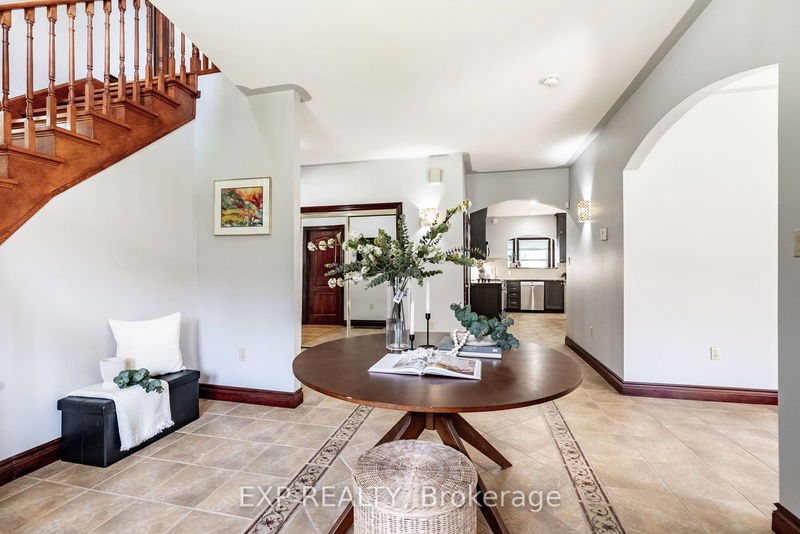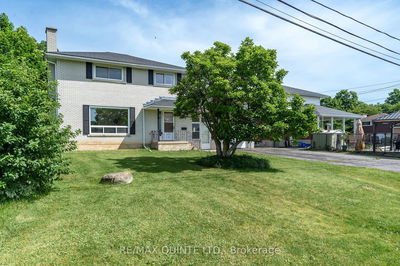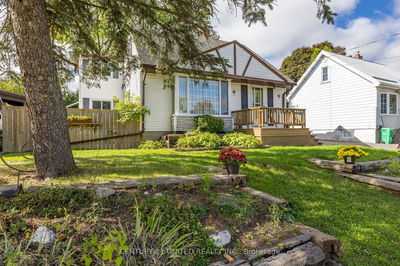117 Front
Rural Alnwick/Haldimand | Alnwick/Haldimand
$1,099,000.00
Listed 2 months ago
- 4 bed
- 3 bath
- 3000-3500 sqft
- 10.0 parking
- Detached
Instant Estimate
$1,103,586
+$4,586 compared to list price
Upper range
$1,278,789
Mid range
$1,103,586
Lower range
$928,384
Property history
- Now
- Listed on Jul 30, 2024
Listed for $1,099,000.00
74 days on market
- May 6, 2024
- 5 months ago
Expired
Listed for $1,199,900.00 • 2 months on market
- Feb 24, 2024
- 8 months ago
Expired
Listed for $1,249,900.00 • 2 months on market
- Sep 10, 2023
- 1 year ago
Terminated
Listed for $1,299,900.00 • about 1 month on market
- May 4, 2023
- 1 year ago
Suspended
Listed for $1,299,900.00 • 4 months on market
- Jan 30, 2023
- 2 years ago
Expired
Listed for $1,395,000.00 • 2 months on market
- Oct 31, 2022
- 2 years ago
Terminated
Listed for $1,395,000.00 • about 2 months on market
- Oct 26, 2018
- 6 years ago
Sold for $775,000.00
Listed for $799,900.00 • 20 days on market
Location & area
Schools nearby
Home Details
- Description
- Presenting an executive all brick, 4 bedroom, 3 bathroom home with incredible water views in a serene Lakeport enclave. Boasting nearly 3500 sq ft above grade, this home offers a grand entry, ceramic and bamboo flooring, an updated chef's kitchen with an oversized island, two pantries, and stainless steel appliances. The family room features a fireplace, and the three-season sunroom leads to a sun-soaked deck with a gazebo. The main floor also includes generous living and dining rooms, a screened porch, and a 2-piece bath. Upstairs, the primary suite has a 5-piece ensuite and walk-out balcony. Three additional bedrooms, a 4-piece bath, and a family room with a wet bar and balcony complete the second floor. The property includes paved parking, an attached two-car garage, and a detached double garage with loft space. This is an incredibly rare opportunity to gain the perspective of a waterview without the associated taxes & price tag!
- Additional media
- https://maddoxmedia.ca/117-front-street/
- Property taxes
- $7,751.53 per year / $645.96 per month
- Basement
- Crawl Space
- Basement
- Unfinished
- Year build
- 16-30
- Type
- Detached
- Bedrooms
- 4
- Bathrooms
- 3
- Parking spots
- 10.0 Total | 2.0 Garage
- Floor
- -
- Balcony
- -
- Pool
- None
- External material
- Brick
- Roof type
- -
- Lot frontage
- -
- Lot depth
- -
- Heating
- Forced Air
- Fire place(s)
- Y
- Main
- Kitchen
- 18’6” x 15’9”
- Breakfast
- 18’6” x 10’9”
- Dining
- 12’10” x 14’4”
- Living
- 12’12” x 21’3”
- Bathroom
- 4’5” x 6’11”
- 2nd
- Family
- 18’9” x 18’1”
- Prim Bdrm
- 21’8” x 22’12”
- Bathroom
- 10’3” x 8’5”
- Bathroom
- 5’3” x 10’2”
- 2nd Br
- 17’4” x 12’6”
- 3rd Br
- 15’0” x 12’9”
- 4th Br
- 10’9” x 14’11”
Listing Brokerage
- MLS® Listing
- X9232054
- Brokerage
- EXP REALTY
Similar homes for sale
These homes have similar price range, details and proximity to 117 Front
