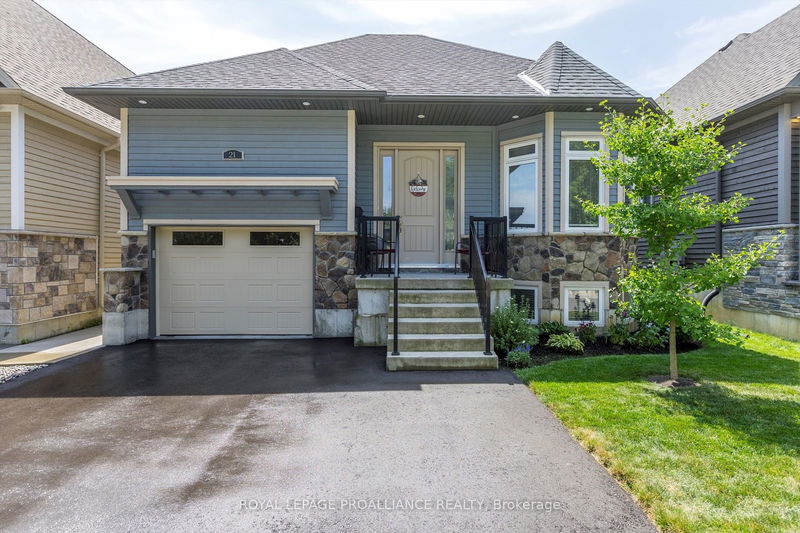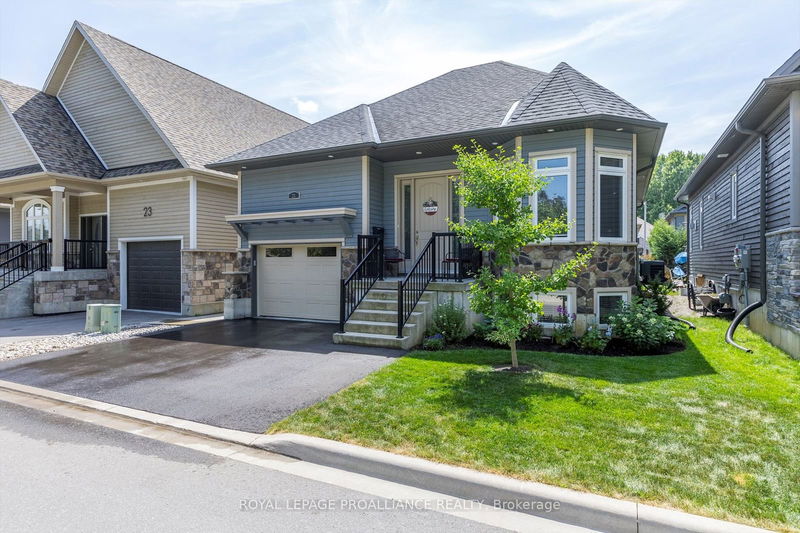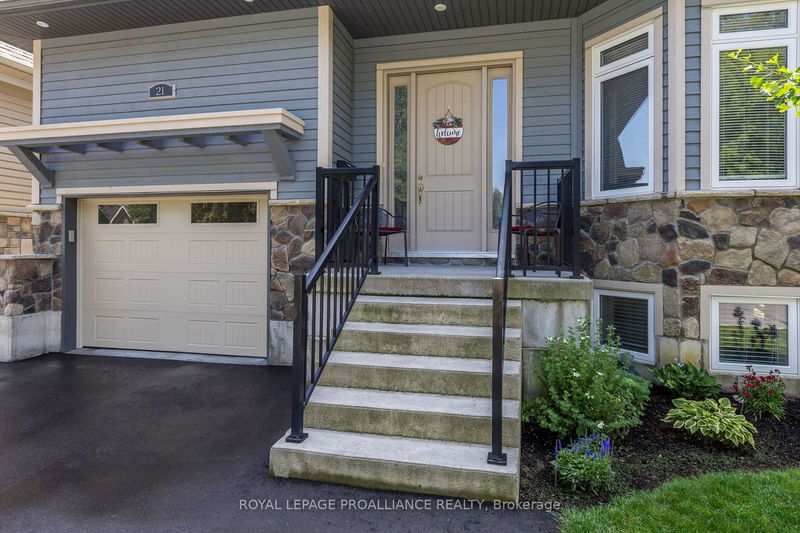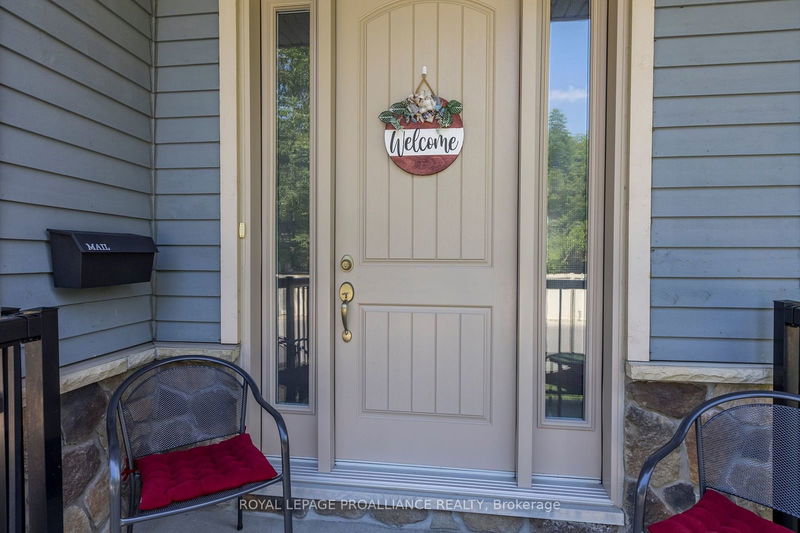21 Brinton
Ashburnham | Peterborough
$707,000.00
Listed 2 months ago
- 1 bed
- 3 bath
- 1000-1199 sqft
- 3.0 parking
- Det Condo
Instant Estimate
$760,193
+$53,193 compared to list price
Upper range
$836,104
Mid range
$760,193
Lower range
$684,282
Property history
- Jul 31, 2024
- 2 months ago
Price Change
Listed for $707,000.00 • about 1 month on market
- Apr 25, 2019
- 5 years ago
Sold for $487,500.00
Listed for $534,900.00 • about 2 months on market
- Feb 4, 2019
- 6 years ago
Terminated
Listed for $534,900.00 • on market
- Dec 23, 2016
- 8 years ago
Sold for $382,500.00
Listed for $379,900.00 • 23 days on market
Location & area
Schools nearby
Home Details
- Description
- Prime opportunity in an Executive Community. This stunning high-end quality-built bungalow has been built for luxury and comfort. Walk into an open concept living space with 10ft ceilings and all the modern features expected with high end living. This home has many upgrades such as hardwood flooring, gas fireplace, custom remote blinds just to name a few. The lower level has larger windows, 7.5 ft ceilings, 2 bedrooms and bath with a large rec room. Condo fees are$128.83 per month.This may be the perfect retirement home that you always wanted. Walk to farmers market and downtown. Close to highway for commuting.
- Additional media
- https://unbranded.youriguide.com/bibmq_21_brinton_dr_peterborough_on/
- Property taxes
- $5,055.80 per year / $421.32 per month
- Condo fees
- $128.83
- Basement
- Finished
- Basement
- Full
- Year build
- 6-10
- Type
- Det Condo
- Bedrooms
- 1 + 2
- Bathrooms
- 3
- Pet rules
- Restrict
- Parking spots
- 3.0 Total | 1.0 Garage
- Parking types
- Owned
- Floor
- -
- Balcony
- None
- Pool
- -
- External material
- Stone
- Roof type
- -
- Lot frontage
- -
- Lot depth
- -
- Heating
- Forced Air
- Fire place(s)
- Y
- Locker
- None
- Building amenities
- -
- Main
- Kitchen
- 13’6” x 12’4”
- Living
- 12’8” x 13’6”
- Prim Bdrm
- 16’12” x 16’6”
- Bathroom
- 1407’6” x 15’11”
- Bathroom
- 13’4” x 5’12”
- Den
- 4’10” x 7’10”
- Dining
- 8’8” x 14’3”
- Bsmt
- Office
- 20’2” x 10’1”
- Br
- 20’3” x 26’9”
- 2nd Br
- 15’6” x 6’7”
- 3rd Br
- 10’8” x 3’3”
- Utility
- 8’1” x 11’9”
Listing Brokerage
- MLS® Listing
- X9233519
- Brokerage
- ROYAL LEPAGE PROALLIANCE REALTY
Similar homes for sale
These homes have similar price range, details and proximity to 21 Brinton





