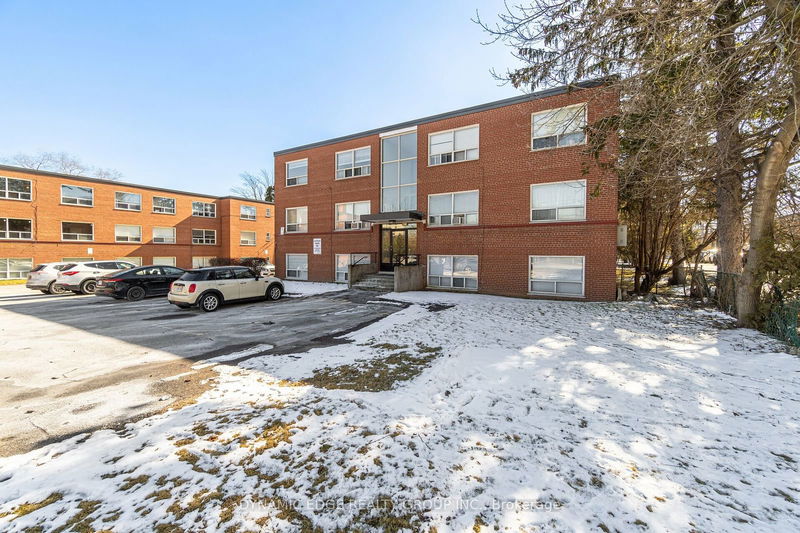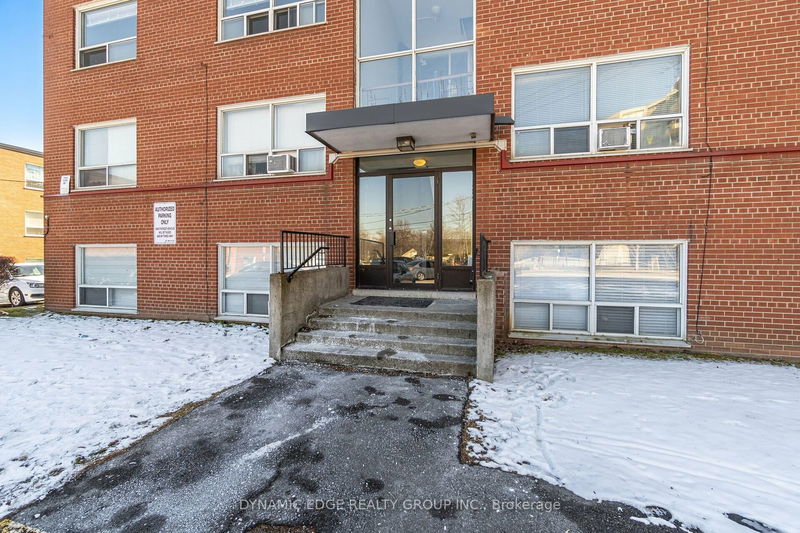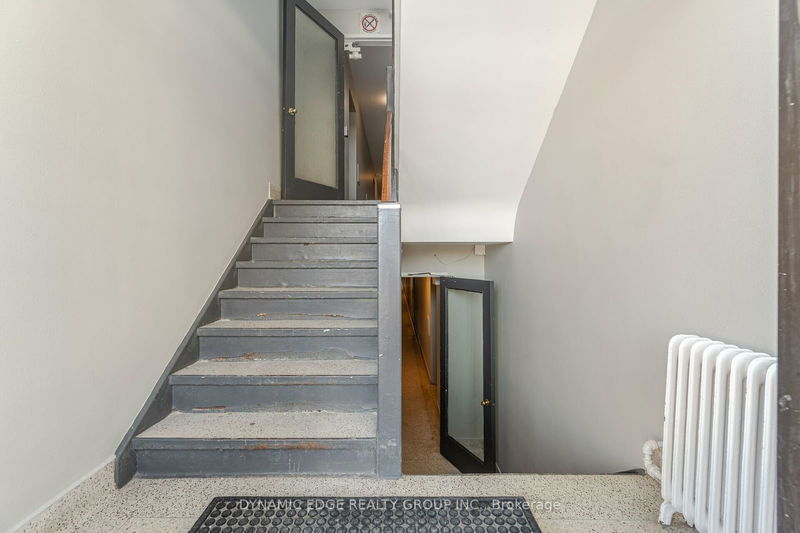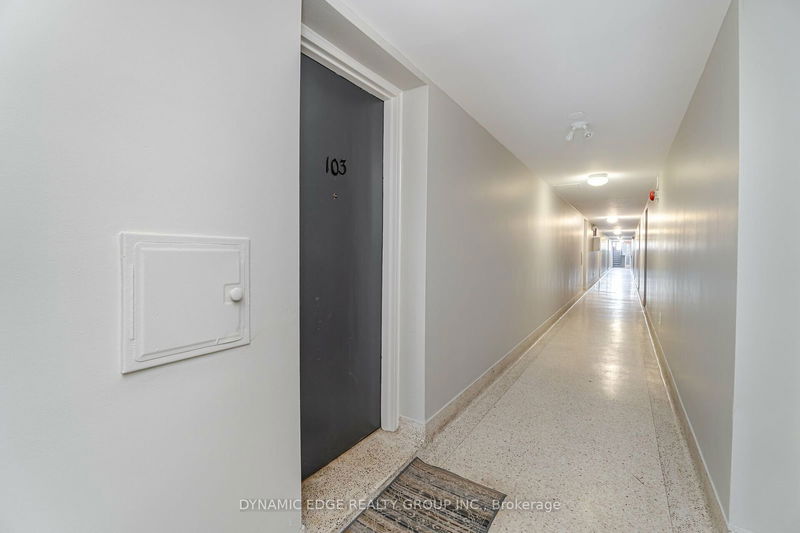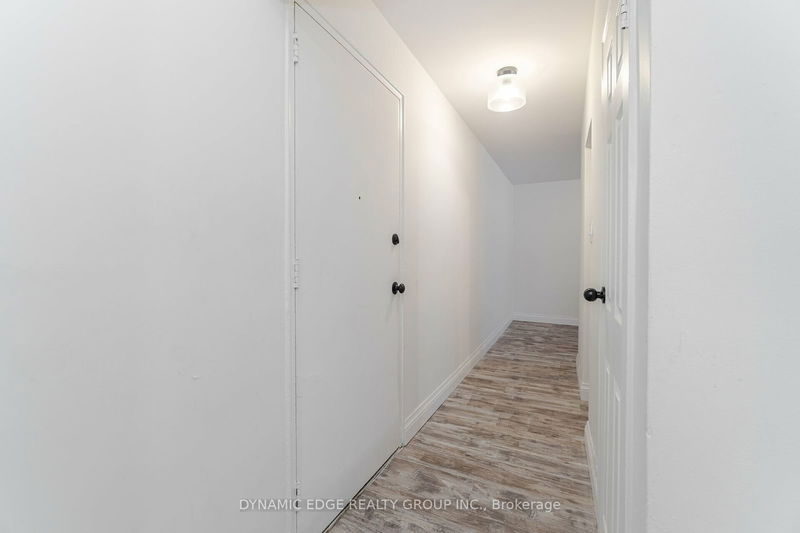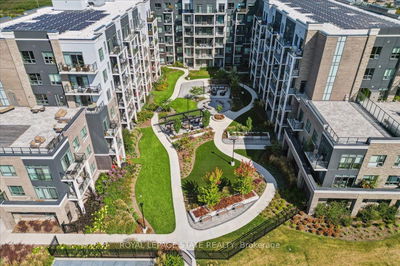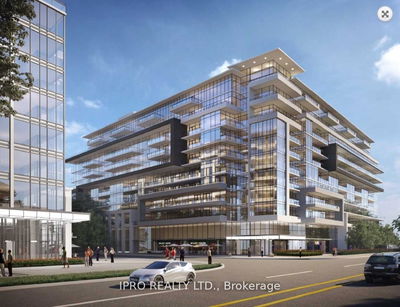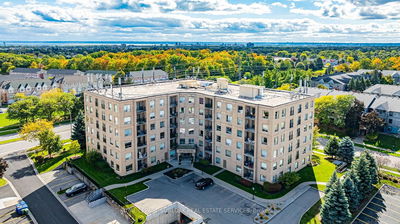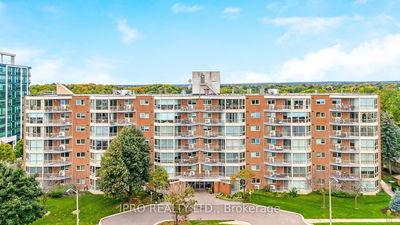103 - 57 Mericourt
Ainslie Wood | Hamilton
$417,900.00
Listed 2 months ago
- 2 bed
- 1 bath
- 600-699 sqft
- 1.0 parking
- Condo Apt
Instant Estimate
$407,186
-$10,714 compared to list price
Upper range
$467,849
Mid range
$407,186
Lower range
$346,523
Property history
- Jul 31, 2024
- 2 months ago
Price Change
Listed for $417,900.00 • 19 days on market
- Feb 22, 2024
- 8 months ago
Terminated
Listed for $439,900.00 • 5 months on market
Location & area
Schools nearby
Home Details
- Description
- Nestled In Hamilton West, This Charming Building Offers The Perfect Blend Of Convenience And Tranquility. Situated Just Minutes From Downtown Dundas And Old Ancaster, Residents Enjoy Easy Access To Local Amenities And Attractions. With McMaster Hospital And University, Fortinos Shopping Plaza, And A Variety Of Restaurants Within Walking Distance, Everyday Essentials Are Always Close At Hand. Nature Enthusiasts Will Delight In The Proximity To Scenic Wonders Such As Tiffany Falls And The Dundas Valley Trails, Perfect For Leisurely Strolls And Outdoor Adventures. Step Inside This Recently Renovated Unit And Be Greeted By An Abundance Of Natural Sunlight Streaming Through Large Windows In Both The Main Living Area And Bedroom, Creating A Warm And Inviting Atmosphere. Amazing Location! McMaster University, Downtown Dundas, And Old Ancaster. Bus Stop Right In Front Of The Building, Commuting A Breeze. Walking Distance To Fortinos And A Local Restaurants, Recently Renovated Unit.
- Additional media
- -
- Property taxes
- $1,352.00 per year / $112.67 per month
- Condo fees
- $371.85
- Basement
- None
- Year build
- 51-99
- Type
- Condo Apt
- Bedrooms
- 2
- Bathrooms
- 1
- Pet rules
- Restrict
- Parking spots
- 1.0 Total
- Parking types
- Exclusive
- Floor
- -
- Balcony
- None
- Pool
- -
- External material
- Brick
- Roof type
- -
- Lot frontage
- -
- Lot depth
- -
- Heating
- Radiant
- Fire place(s)
- N
- Locker
- None
- Building amenities
- Visitor Parking
- Main
- Living
- 7’9” x 20’2”
- Dining
- 8’6” x 7’6”
- Kitchen
- 6’12” x 6’8”
- Br
- 8’2” x 12’3”
- 2nd Br
- 9’6” x 12’4”
- Bathroom
- 6’2” x 4’7”
- Foyer
- 27’6” x 3’0”
Listing Brokerage
- MLS® Listing
- X9233906
- Brokerage
- DYNAMIC EDGE REALTY GROUP INC.
Similar homes for sale
These homes have similar price range, details and proximity to 57 Mericourt
