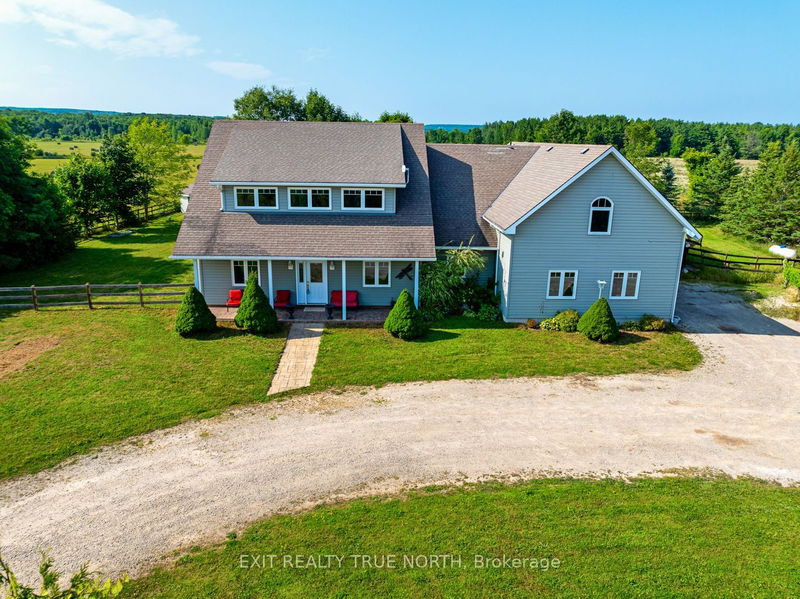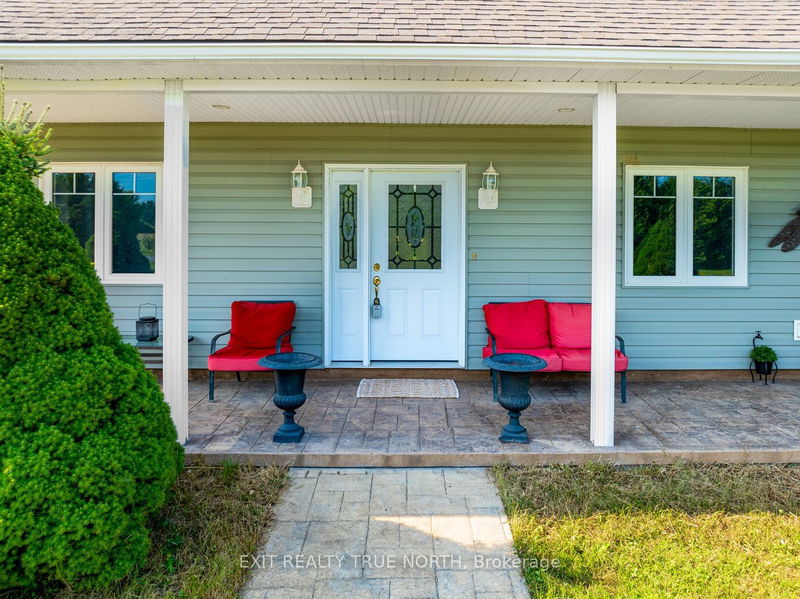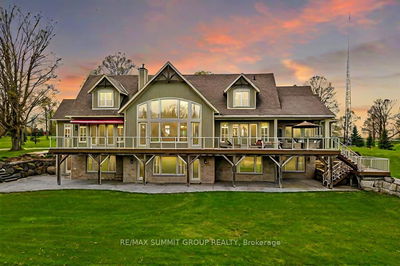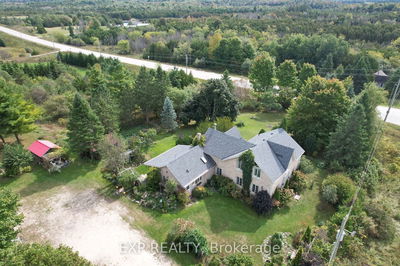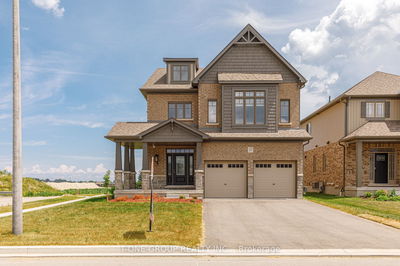145489 16
Rural Meaford | Meaford
$1,050,000.00
Listed 2 months ago
- 5 bed
- 4 bath
- - sqft
- 14.0 parking
- Detached
Instant Estimate
$1,057,167
+$7,167 compared to list price
Upper range
$1,206,015
Mid range
$1,057,167
Lower range
$908,319
Property history
- Jul 31, 2024
- 2 months ago
Price Change
Listed for $1,050,000.00 • 27 days on market
Location & area
Schools nearby
Home Details
- Description
- Welcome to your dream retreat! Nestled on the peaceful outskirts of town, this custom-built home offers the ultimate in privacy and versatility. Perfect for multi-generational living, the property features a thoughtfully designed second kitchen and living area adjacent to the upper-level bedroom, ensuring comfort and independence for all family members. Step inside to discover a main floor that boasts radiant in-floor heating throughout the expansive living area, creating a warm and inviting atmosphere. The main level is seamlessly accessible with four spacious bedrooms and no steps in or out of the home, providing ease of movement for everyone. Enjoy breathtaking country views year-round from the charming sunroom, a perfect spot to relax and soak in the serene surroundings. For those who love the great outdoors, the exterior is equipped with a convenient RV hookup, and the shed comes complete with hydro, making it an ideal space for hobbies or extra storage. This home is a rare find, offering a perfect blend of modern amenities and rural tranquillity. Don't miss the chance to make this versatile and private haven your own!
- Additional media
- https://www.jytmediadso.com/145489-16-sr
- Property taxes
- $3,162.00 per year / $263.50 per month
- Basement
- None
- Year build
- 6-15
- Type
- Detached
- Bedrooms
- 5
- Bathrooms
- 4
- Parking spots
- 14.0 Total | 2.0 Garage
- Floor
- -
- Balcony
- -
- Pool
- None
- External material
- Vinyl Siding
- Roof type
- -
- Lot frontage
- -
- Lot depth
- -
- Heating
- Heat Pump
- Fire place(s)
- Y
- Main
- Living
- 16’2” x 17’4”
- Dining
- 14’12” x 10’5”
- Kitchen
- 14’12” x 9’2”
- Prim Bdrm
- 12’0” x 14’12”
- Sunroom
- 19’2” x 11’9”
- Br
- 11’11” x 10’4”
- Br
- 11’11” x 10’6”
- Br
- 12’0” x 10’10”
- 2nd
- Sitting
- 18’8” x 25’0”
- Kitchen
- 16’9” x 12’7”
- Family
- 31’2” x 28’5”
- Br
- 23’1” x 17’8”
Listing Brokerage
- MLS® Listing
- X9233999
- Brokerage
- EXIT REALTY TRUE NORTH
Similar homes for sale
These homes have similar price range, details and proximity to 145489 16
