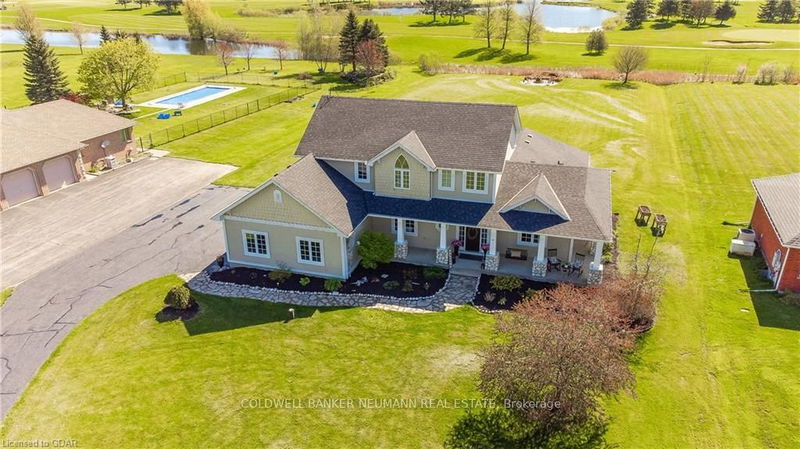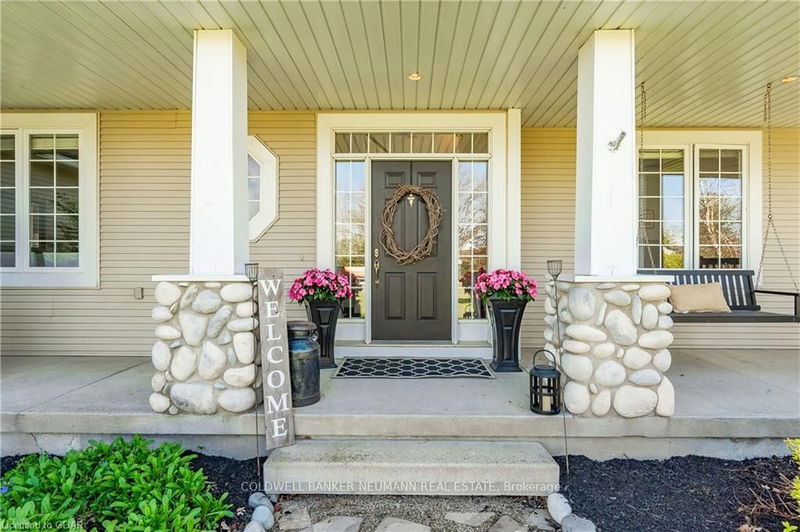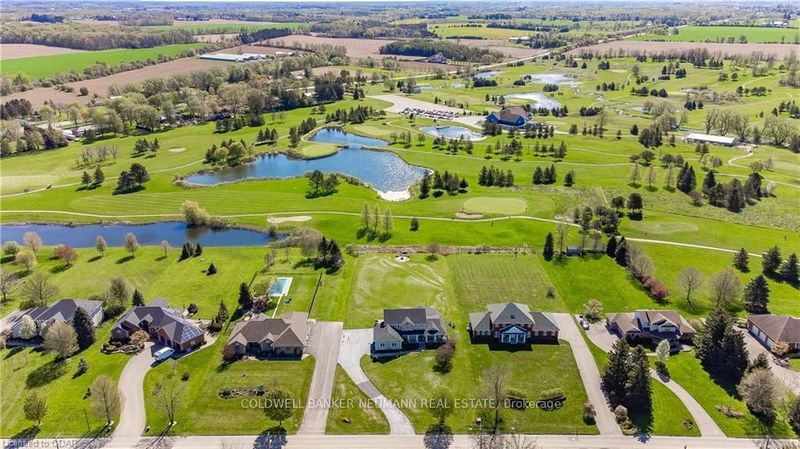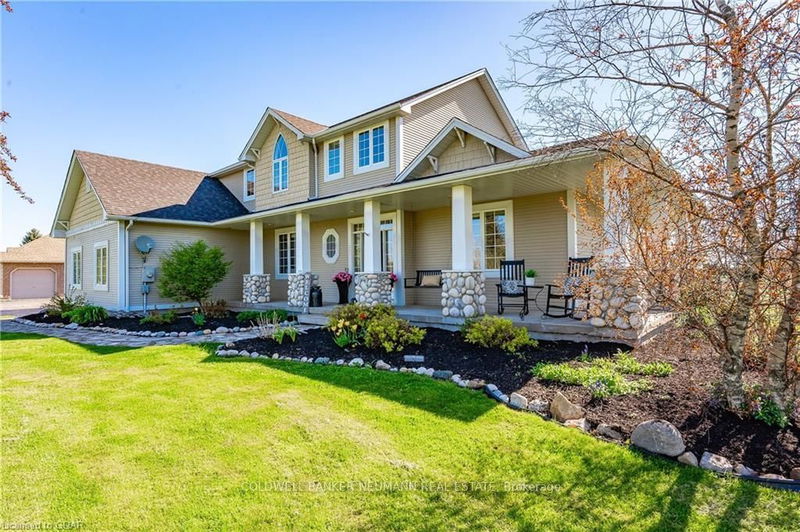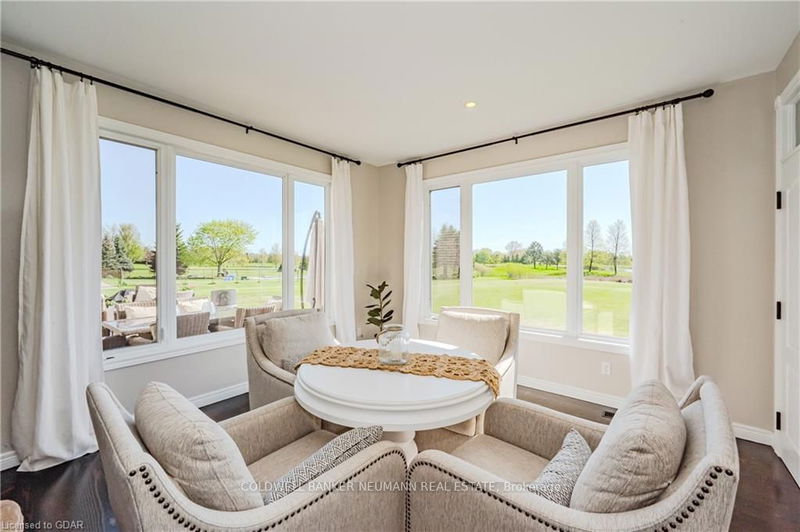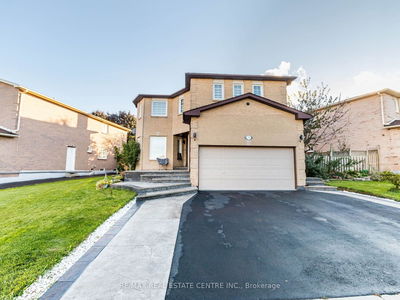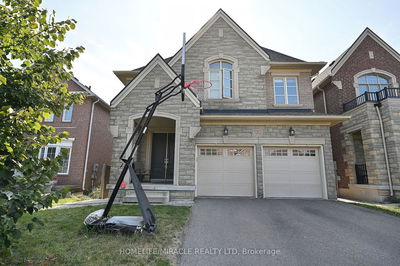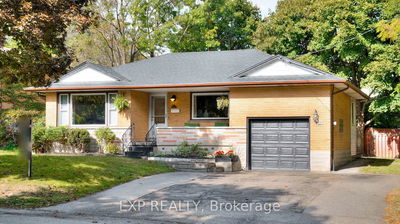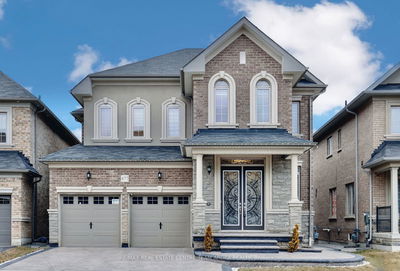7177 Ariss Valley
Rural Guelph/Eramosa | Guelph/Eramosa
$1,629,000.00
Listed 2 months ago
- 5 bed
- 5 bath
- - sqft
- 12.0 parking
- Detached
Instant Estimate
$1,598,128
-$30,872 compared to list price
Upper range
$1,818,703
Mid range
$1,598,128
Lower range
$1,377,552
Property history
- Now
- Listed on Jul 31, 2024
Listed for $1,629,000.00
72 days on market
- Jun 11, 2024
- 4 months ago
Terminated
Listed for $1,729,000.00 • about 2 months on market
- May 27, 2024
- 5 months ago
Terminated
Listed for $1,849,000.00 • 15 days on market
Location & area
Schools nearby
Home Details
- Description
- Whether youre a golfer or not, you cant beat the perfectly landscaped lush verdant views of Ariss Valley golf course. But wait! You havent seen the inside yet. This large executive home on a 1 acre lot has more bells and whistles that you can count. Not only is the main floor full of big bright windows overlooking the golf course, it boasts an updated custom kitchen with gourmet appliances, an 11 island, and MOST IMPORTANTLY a main floor suite than can accommodate a number of different scenarios. Are you looking for a main floor self contained apartment with separate entrance, 3 pc bath, its own laundry and an open concept great room with kitchen? Or a main floor separate office space to meet clients? Perhaps an in-law space for someone who cant do stairs? The upper level boasts 4 bedrooms, primary bedroom with glass shower ensuite and walk-in closet. The finished basement comes complete with a separate entrance from the garage, a generous rec room, 4 pc bath, 2 bedrooms and a 23 gym. Yes, you are in the country and yet only 10 mins to all the amenities Guelph has to offer. The Kissing bridge bike/walking trail is across the road.
- Additional media
- -
- Property taxes
- $7,138.00 per year / $594.83 per month
- Basement
- Finished
- Basement
- Sep Entrance
- Year build
- -
- Type
- Detached
- Bedrooms
- 5 + 3
- Bathrooms
- 5
- Parking spots
- 12.0 Total | 2.0 Garage
- Floor
- -
- Balcony
- -
- Pool
- None
- External material
- Other
- Roof type
- -
- Lot frontage
- -
- Lot depth
- -
- Heating
- Forced Air
- Fire place(s)
- Y
- Main
- Kitchen
- 19’8” x 14’0”
- Living
- 18’11” x 16’12”
- Dining
- 12’10” x 11’11”
- Breakfast
- 14’5” x 12’10”
- Family
- 16’5” x 14’4”
- Br
- 14’5” x 11’10”
- Bathroom
- 0’0” x 0’0”
- Bathroom
- 0’0” x 0’0”
- 2nd
- Prim Bdrm
- 14’11” x 14’1”
- Br
- 12’2” x 10’1”
- Br
- 11’6” x 10’4”
- Br
- 12’2” x 10’0”
Listing Brokerage
- MLS® Listing
- X9233182
- Brokerage
- COLDWELL BANKER NEUMANN REAL ESTATE
Similar homes for sale
These homes have similar price range, details and proximity to 7177 Ariss Valley
