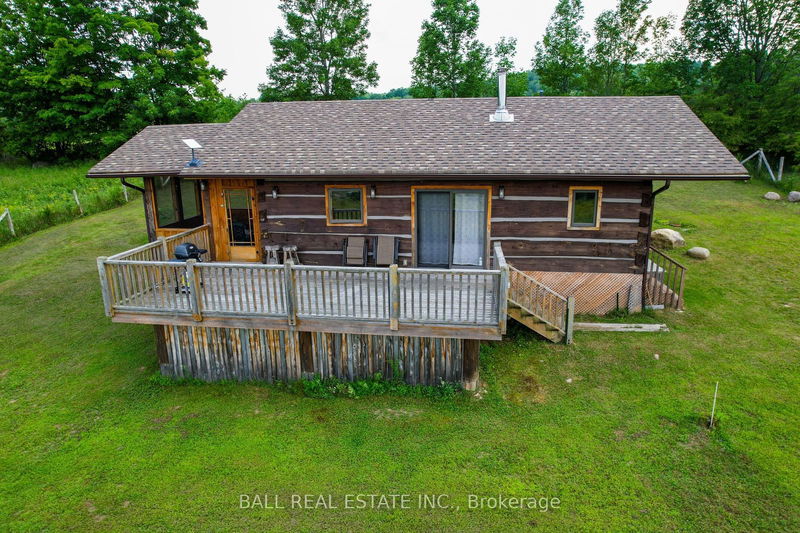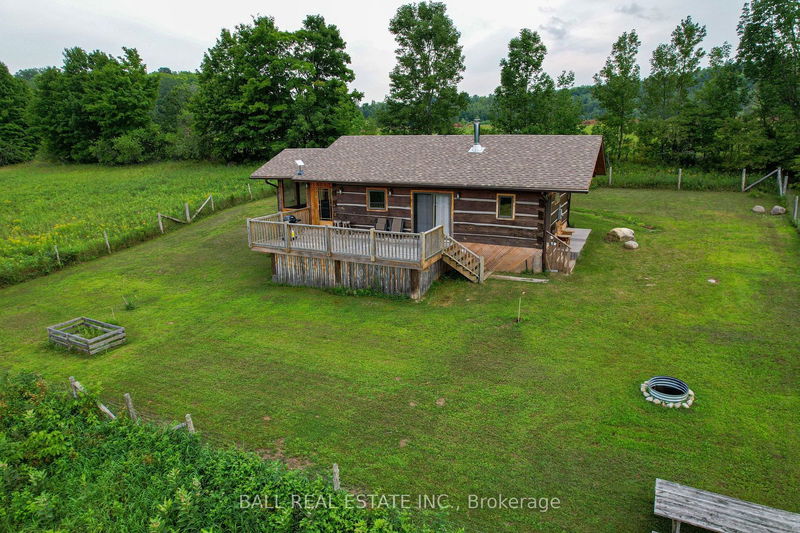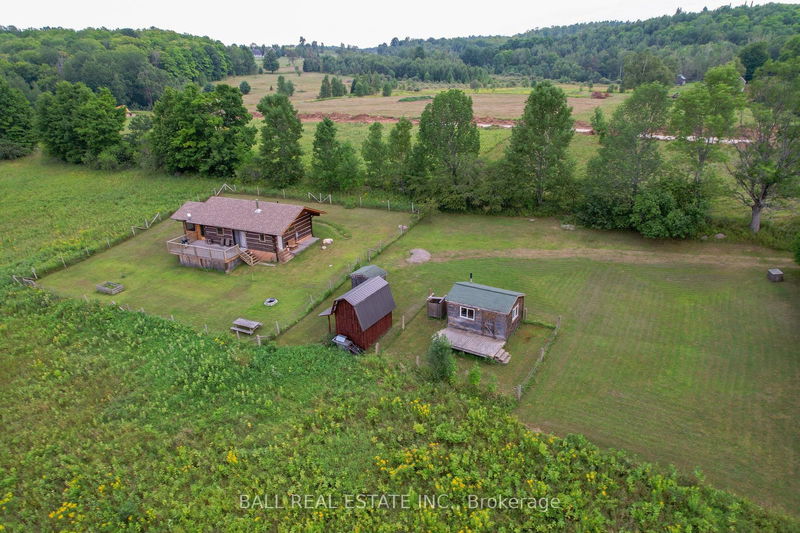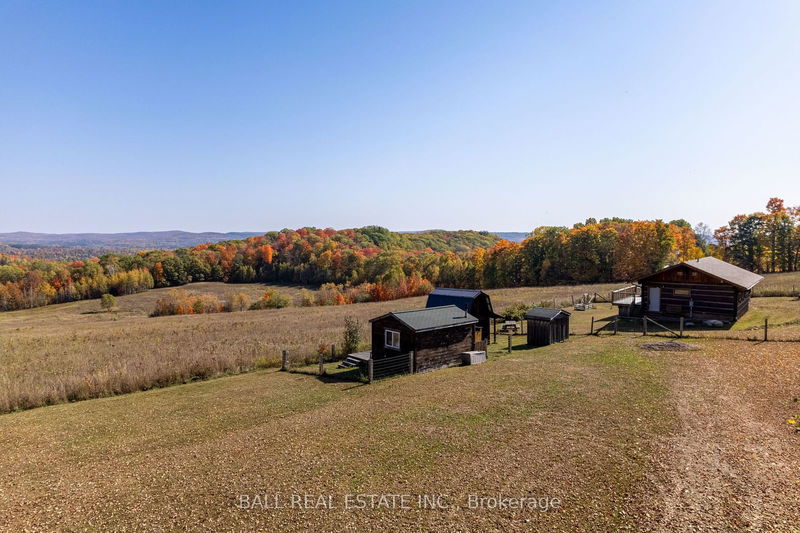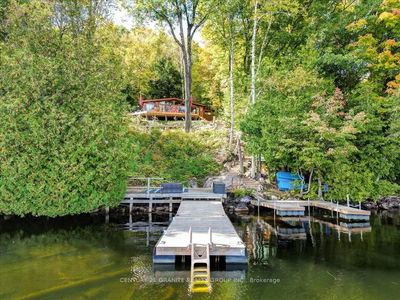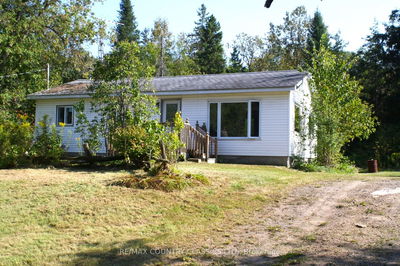442 Holland Lake
| Bancroft
$645,000.00
Listed 2 months ago
- 3 bed
- 2 bath
- < 700 sqft
- 10.0 parking
- Detached
Instant Estimate
$632,211
-$12,789 compared to list price
Upper range
$806,452
Mid range
$632,211
Lower range
$457,970
Property history
- Now
- Listed on Jul 30, 2024
Listed for $645,000.00
70 days on market
- Oct 4, 2023
- 1 year ago
Terminated
Listed for $499,000.00 • about 2 months on market
Location & area
Schools nearby
Home Details
- Description
- Amazing Log Cottage on 16-acres with spectacular hilltop view overlooking hundreds of kilometres of forests. The best sunrise, sunsets, and star-gazing. 4-Season fully winterized with baseboard heating and wood fireplace stove. Traditional Log Home construction with 18 thick white pine logs. 3 Bedroom (4 beds), 2 bathrooms, large deck, screened-in porch. Fully equipped with Washer/Dryer, Dishwasher, stove, fridge, BBQ, microwave, firepit, and all small appliances. On quiet dead-end year-round maintained serviced road within Starlink service area. Also includes Bunkie (12X16 with large deck) for extra guests, ATV shed (13X10), and Tool shed (6X9) Location, location, location!- Walk to Holland Lake for swimming and fishing. Only 7-minute drive to town of Bancroft with 2 major grocery stores, 3 pharmacies, Canadian Tire, building supply stores, golf club, various shops and restaurants, hospital. 45-minute drive to Algonquin Park. Relax and entertain in this Peaceful oasis year-round with all the comforts of home. Easy less than 2-hour drive from end of highway 407. Sold Turn-key fully furnished with all appliances.
- Additional media
- -
- Property taxes
- $3,456.43 per year / $288.04 per month
- Basement
- None
- Year build
- 0-5
- Type
- Detached
- Bedrooms
- 3
- Bathrooms
- 2
- Parking spots
- 10.0 Total
- Floor
- -
- Balcony
- -
- Pool
- None
- External material
- Log
- Roof type
- -
- Lot frontage
- -
- Lot depth
- -
- Heating
- Other
- Fire place(s)
- Y
- Main
- Bathroom
- 9’1” x 6’7”
- Bathroom
- 4’11” x 8’11”
- Br
- 9’11” x 6’8”
- 2nd Br
- 9’11” x 9’9”
- 3rd Br
- 9’11” x 6’8”
- Kitchen
- 12’5” x 12’10”
- Laundry
- 7’1” x 8’8”
- Living
- 12’5” x 8’8”
- Sunroom
- 12’1” x 11’6”
Listing Brokerage
- MLS® Listing
- X9233236
- Brokerage
- BALL REAL ESTATE INC.
Similar homes for sale
These homes have similar price range, details and proximity to 442 Holland Lake

