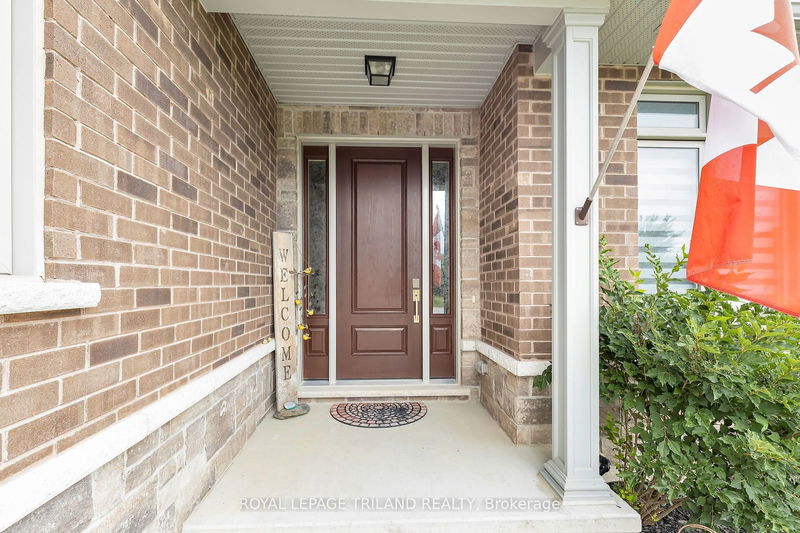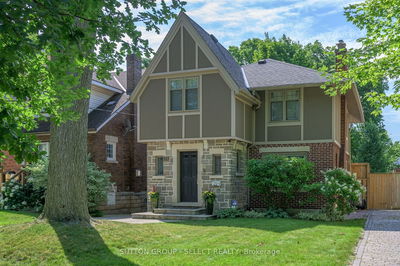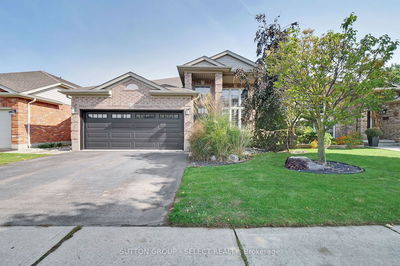191 Leitch
Dutton | Dutton/Dunwich
$749,900.00
Listed 2 months ago
- 3 bed
- 3 bath
- 1500-2000 sqft
- 6.0 parking
- Detached
Instant Estimate
$757,763
+$7,863 compared to list price
Upper range
$812,172
Mid range
$757,763
Lower range
$703,353
Property history
- Aug 1, 2024
- 2 months ago
Sold Conditionally with Escalation Clause
Listed for $749,900.00 • on market
- Dec 10, 2019
- 5 years ago
Sold for $464,000.00
Listed for $439,900.00 • 3 months on market
- Jul 2, 2019
- 5 years ago
Terminated
Listed for $448,900.00 • on market
- Dec 28, 2018
- 6 years ago
Expired
Listed for $439,900.00 • 6 months on market
Location & area
Schools nearby
Home Details
- Description
- Better than new, this impressive, brick and stone bungalow with double attached garage (with elect. Car charger roughed in) and concrete drive is tastefully designed with high quality finishings. Three bedrooms on main, it features an open concept floor plan with a huge fenced rear yard complete with large wood deck and shed. Living room showcases the built in electric fireplace. S.S.appliances in kitchen, Quartz counter tops in the bright kitchen and bathrooms. Ensuite and walk in closet off master bedroom. Convenient main floor laundry. 9 ft. high ceilings, 8 foot high doors, beautiful engineered hardwood and gleaming porcelain tile floor in kitchen. Basement professionally finished by builder. Desirable location in new Highland Estate subdivision close to park, walking path, rec centre, shopping, library, splash pad, public school, the 401 and Highway 3.
- Additional media
- https://tours.clubtours.ca/cvt/349501#Video
- Property taxes
- $4,945.83 per year / $412.15 per month
- Basement
- Finished
- Year build
- 0-5
- Type
- Detached
- Bedrooms
- 3
- Bathrooms
- 3
- Parking spots
- 6.0 Total | 2.0 Garage
- Floor
- -
- Balcony
- -
- Pool
- None
- External material
- Brick
- Roof type
- -
- Lot frontage
- -
- Lot depth
- -
- Heating
- Forced Air
- Fire place(s)
- Y
- Ground
- Living
- 12’7” x 15’12”
- Kitchen
- 12’12” x 22’5”
- Prim Bdrm
- 12’2” x 14’12”
- 2nd Br
- 9’10” x 10’2”
- 3rd Br
- 11’9” x 12’5”
- Laundry
- 5’5” x 7’5”
- Lower
- Family
- 25’7” x 18’4”
- Study
- 11’8” x 16’9”
- Study
- 15’9” x 16’9”
Listing Brokerage
- MLS® Listing
- X9234700
- Brokerage
- ROYAL LEPAGE TRILAND REALTY
Similar homes for sale
These homes have similar price range, details and proximity to 191 Leitch









