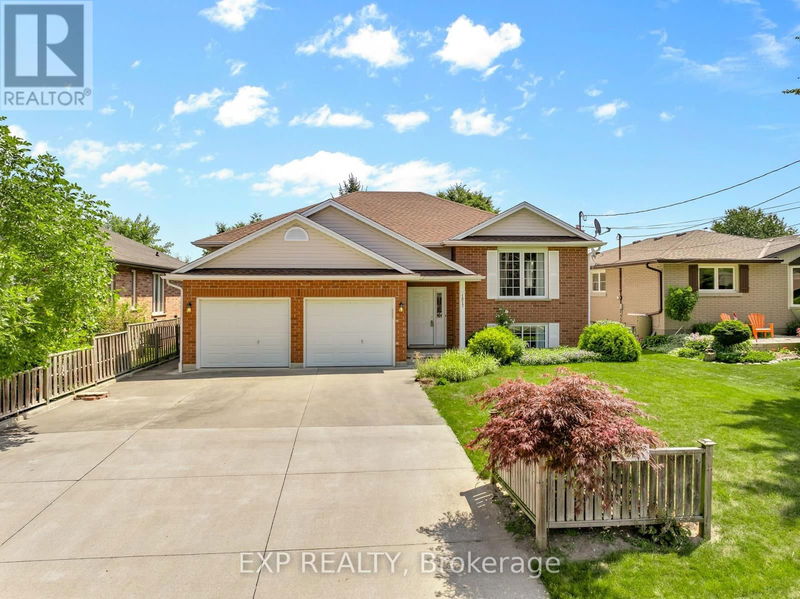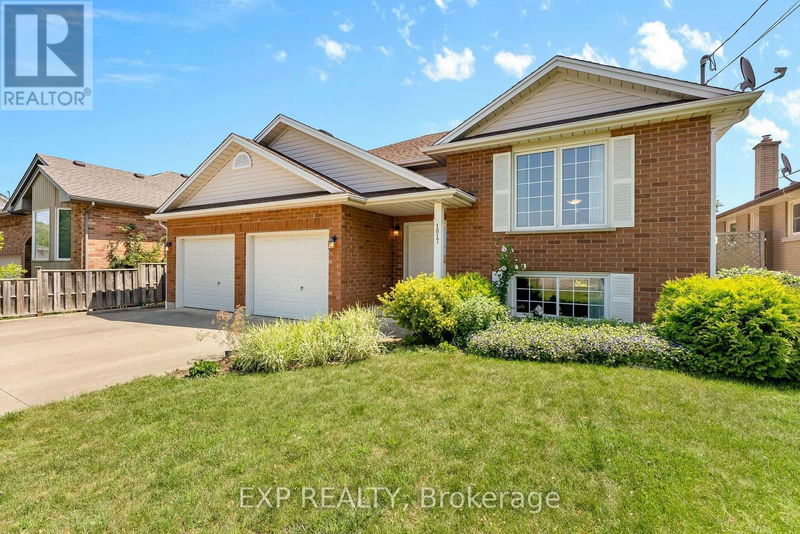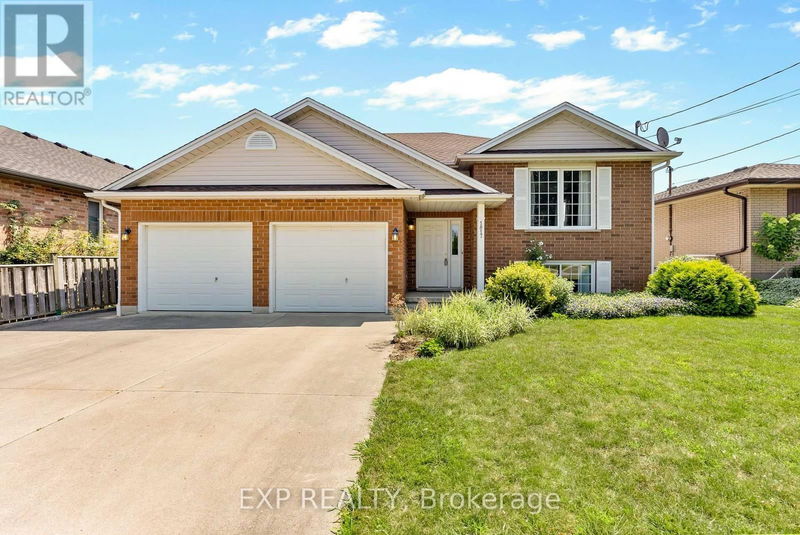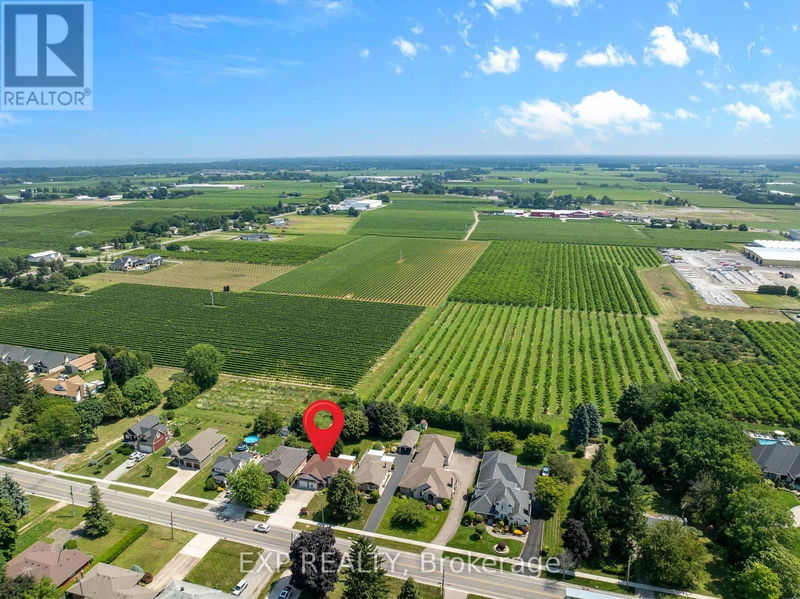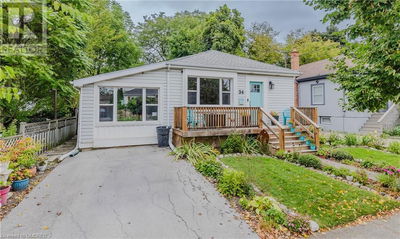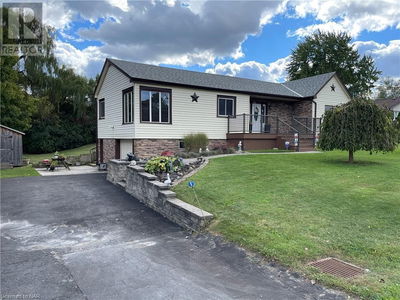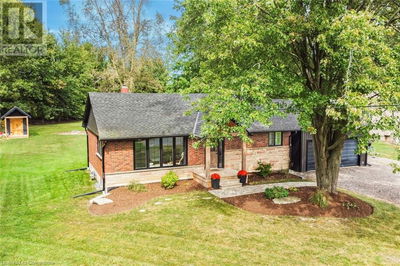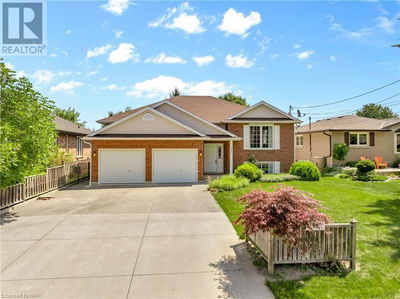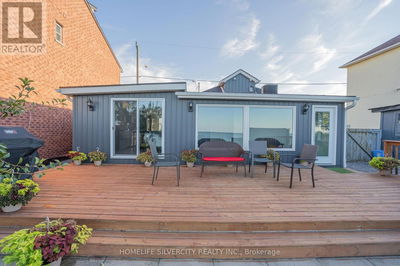1817 Four Mile Creek
| Niagara-on-the-Lake
$829,900.00
Listed 2 months ago
- 2 bed
- 3 bath
- - sqft
- 6 parking
- Single Family
Open House
Property history
- Now
- Listed on Jul 31, 2024
Listed for $829,900.00
70 days on market
Location & area
Schools nearby
Home Details
- Description
- Niagara-on-the-Lake is the type of small town where Hallmark movies are filmed; gorgeous landscapes, historical landmarks and friendly folks who pull over to let a tractor pass. This charming raised bungalow is located on a quiet stretch of Four Mile Creek Road that's nested a short drive from all the essentials and yet backs onto rich farmland providing the PERFECT backdrop from your private backyard. Classic design choices highlight style that stands the test of time - brick front, clean white cement driveway and welcoming feature windows all meticulously maintained. Inside, the open-concept living area flows effortlessly between the living and dining rooms, leading to a bright kitchen with direct access to the rear deck ideal for alfresco dining. Warm hardwood floors and a neutral palette enhance the inviting atmosphere throughout the main level, which includes two spacious bedrooms, a well-appointed 4pc bath, a convenient laundry closet and a 2pc bathroom. The lower level is a sunlit haven with a large recreational room, a bonus third bedroom, a 3pc bath, and abundant storage closets. Outside, the 207-foot deep lot features mature trees, a garden shed, and ample space for outdoor activities. Discover the charm and tranquility of living in Canada's most picturesque townschedule your tour today and experience this delightful home for yourself. (id:39198)
- Additional media
- -
- Property taxes
- $4,798.19 per year / $399.85 per month
- Basement
- Finished, Full
- Year build
- -
- Type
- Single Family
- Bedrooms
- 2 + 1
- Bathrooms
- 3
- Parking spots
- 6 Total
- Floor
- -
- Balcony
- -
- Pool
- -
- External material
- Brick | Vinyl siding
- Roof type
- -
- Lot frontage
- -
- Lot depth
- -
- Heating
- Forced air, Natural gas
- Fire place(s)
- -
- Main level
- Kitchen
- 4’11” x 12’7”
- Living room
- 13’10” x 22’4”
- Primary Bedroom
- 12’7” x 13’6”
- Bedroom
- 12’8” x 9’7”
- Lower level
- Recreational, Games room
- 15’9” x 26’8”
- Bedroom
- 12’8” x 11’7”
Listing Brokerage
- MLS® Listing
- X9234155
- Brokerage
- EXP REALTY
Similar homes for sale
These homes have similar price range, details and proximity to 1817 Four Mile Creek
