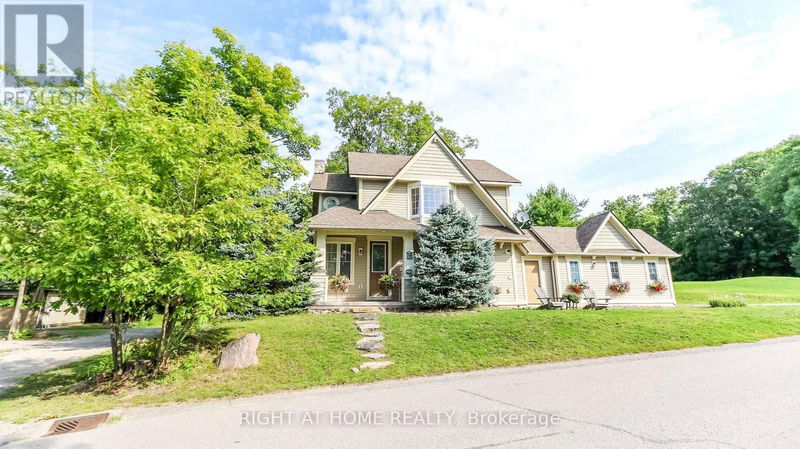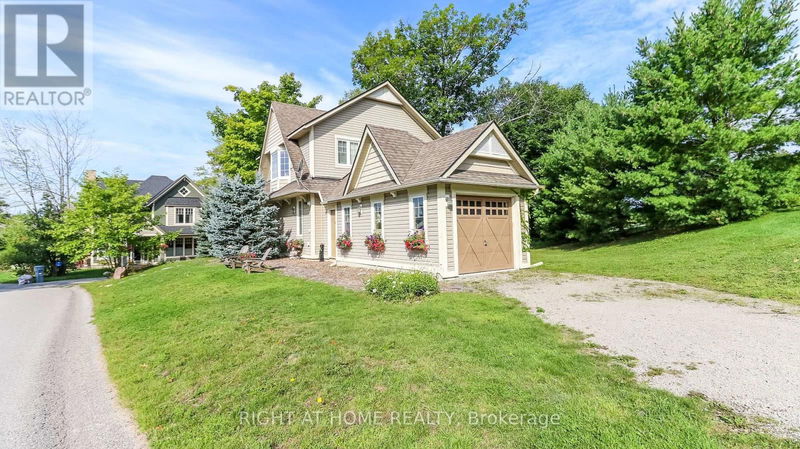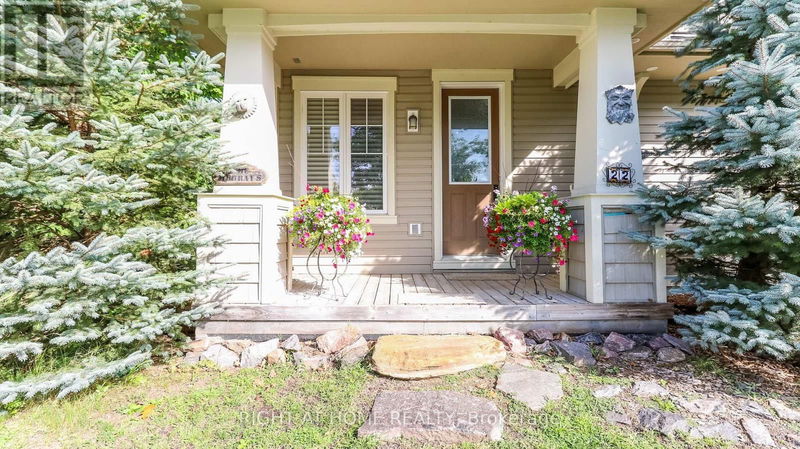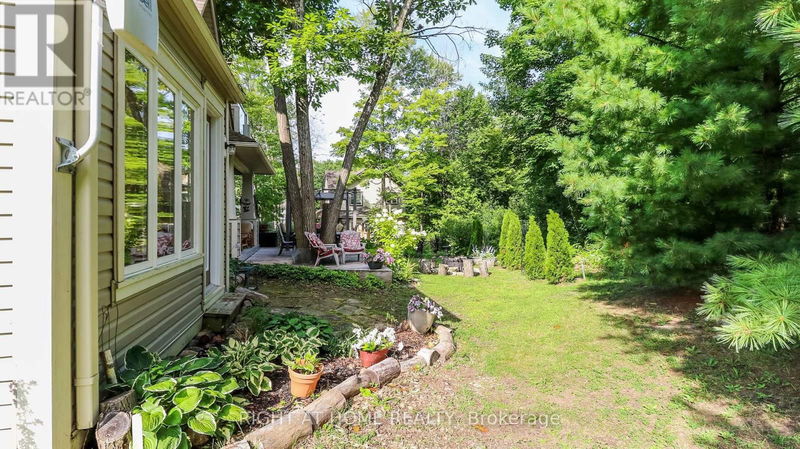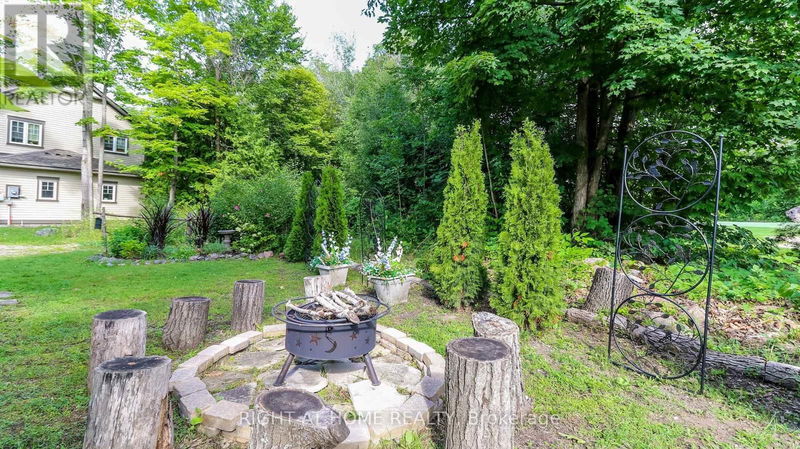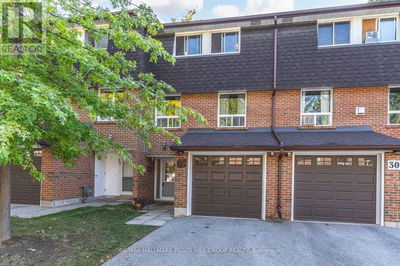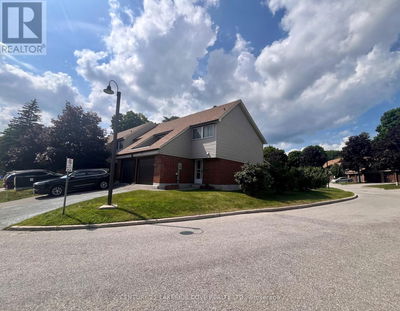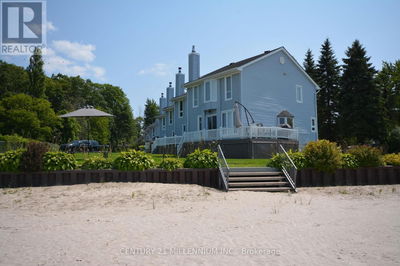22 Marina Village
| Georgian Bay
$830,000.00
Listed 3 months ago
- 3 bed
- 3 bath
- - sqft
- 3 parking
- Single Family
Property history
- Now
- Listed on Aug 1, 2024
Listed for $830,000.00
78 days on market
Location & area
Schools nearby
Home Details
- Description
- Welcome to the Residences of Oak Bay Golf & Marina Community on the Shores of Georgian Bay. This amazing Detached Home on a Prime Lot, could be your next dream home or Cottage Country escape. 2 minutes to Hwy 400 & 90 minutes to the GTA. 15 minutes to Mount St Louis Moonstone & close to OFSC trails for your winter enjoyment too. Spend your mornings on the neighbouring golf course, before heading out on the Bay for a relaxing excursion, water sports or fishing enjoyment. The Open Concept main floor features a spacious Living room with propane fireplace, stone facing & wood mantle, Chef's Kitchen with granite countertop, tall upper cabinets, propane stove, access to sunroom & walk out to the spacious back deck overlooking the 16th green on the Golf Course; a perfect spot for summer dining with BBQ propane direct connect. Upstairs, Primary Bedroom with French doors to balcony, & 3 pc ensuite. 2 other family/guest bedrooms with Boff Built in Murphy Beds &Cabinets/Office Desk & Shelving. **** EXTRAS **** POTL community amenities: Swimming Pool, Hiking trails are available. Future amenities planned. (id:39198)
- Additional media
- http://barrierealestatevideoproductions.ca/?v=aTlQ-b4P3dk&i=3087
- Property taxes
- $3,879.00 per year / $323.25 per month
- Condo fees
- $170.83
- Basement
- Crawl space
- Year build
- -
- Type
- Single Family
- Bedrooms
- 3
- Bathrooms
- 3
- Pet rules
- -
- Parking spots
- 3 Total
- Parking types
- Attached Garage
- Floor
- Tile
- Balcony
- -
- Pool
- -
- External material
- Wood | Vinyl siding
- Roof type
- -
- Lot frontage
- -
- Lot depth
- -
- Heating
- Forced air, Propane
- Fire place(s)
- -
- Locker
- -
- Building amenities
- Fireplace(s)
- Main level
- Living room
- 19’12” x 14’12”
- Kitchen
- 16’8” x 14’3”
- Sunroom
- 11’12” x 10’4”
- Bathroom
- 3’12” x 3’6”
- Laundry room
- 7’10” x 7’3”
- Second level
- Primary Bedroom
- 14’7” x 10’12”
- Bathroom
- 8’12” x 3’12”
- Bedroom 2
- 10’10” x 9’5”
- Bedroom 3
- 9’9” x 9’5”
- Bathroom
- 8’12” x 3’12”
Listing Brokerage
- MLS® Listing
- X9234380
- Brokerage
- RIGHT AT HOME REALTY
Similar homes for sale
These homes have similar price range, details and proximity to 22 Marina Village
