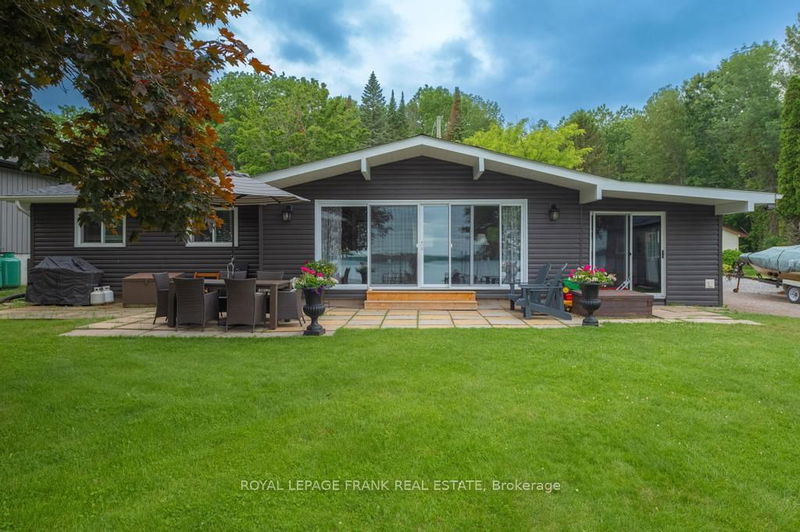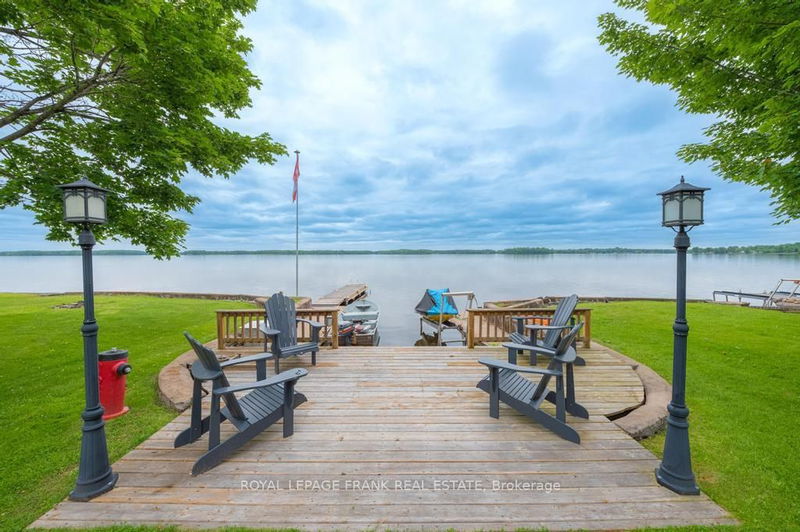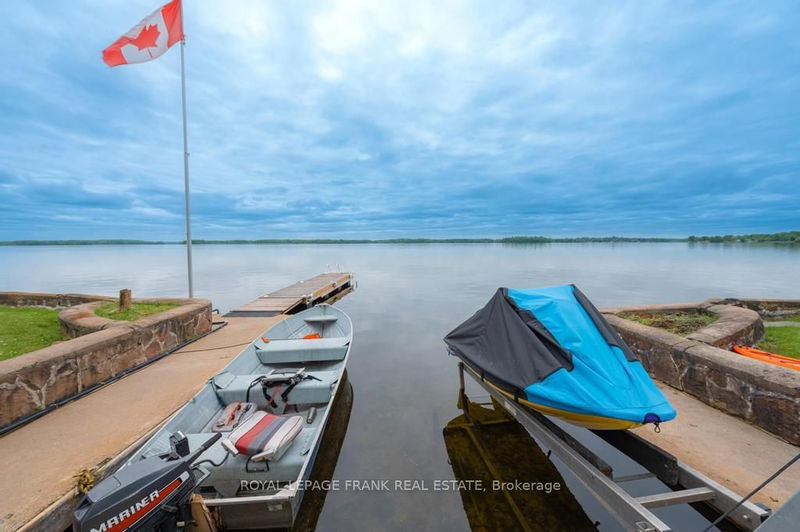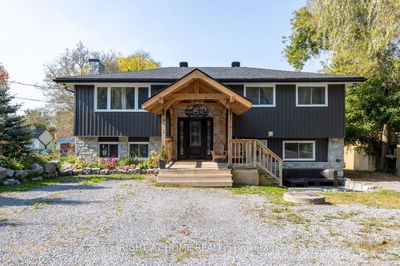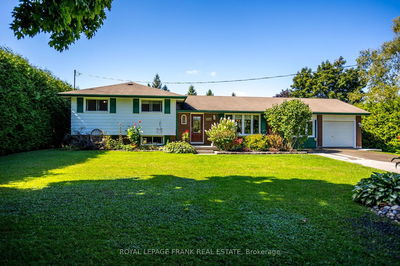1515 O'Connor
Rural Smith-Ennismore-Lakefield | Smith-Ennismore-Lakefield
$929,000.00
Listed 2 months ago
- 3 bed
- 1 bath
- - sqft
- 6.0 parking
- Detached
Instant Estimate
$898,479
-$30,521 compared to list price
Upper range
$1,030,150
Mid range
$898,479
Lower range
$766,808
Property history
- Now
- Listed on Aug 1, 2024
Listed for $929,000.00
68 days on market
- May 18, 2024
- 5 months ago
Expired
Listed for $949,999.00 • 2 months on market
- Feb 14, 2024
- 8 months ago
Expired
Listed for $949,999.00 • 3 months on market
- Jun 12, 2017
- 7 years ago
Sold for $465,000.00
Listed for $479,900.00 • 19 days on market
- Aug 28, 2012
- 12 years ago
Sold for $310,000.00
Listed for $319,900.00 • about 1 month on market
Location & area
Schools nearby
Home Details
- Description
- Enjoy stunning sunrises and excellent swimming from this 4-season home on beautiful Buckhorn Lake. Almost 1400 square feet of living space featuring 3 bedroom, 1 bath, open concept living/ dining/ kitchen and a lakeside sun-room. Main floor laundry, 2 walkouts, a convenient mudroom off the driveway, plenty of parking and 3 sheds. Extensive renovations completed in 2017 make this home move in ready. Enjoy swimming, boating, water sports and fishing right from your very own dock. Boat to Buckhorn or Bobcaygeon for lunch and shopping. Buckhorn Lake is part of the historic Trent Severn Waterway with lock free boating on 5 connected lakes. Great location on a quiet road, close to the town of Ennismore and a pleasant drive to Peterborough. Wow you can't beat this view.
- Additional media
- https://show.tours/v/DmfX5dJ
- Property taxes
- $3,060.00 per year / $255.00 per month
- Basement
- Crawl Space
- Year build
- 31-50
- Type
- Detached
- Bedrooms
- 3
- Bathrooms
- 1
- Parking spots
- 6.0 Total
- Floor
- -
- Balcony
- -
- Pool
- None
- External material
- Vinyl Siding
- Roof type
- -
- Lot frontage
- -
- Lot depth
- -
- Heating
- Forced Air
- Fire place(s)
- N
- Main
- Living
- 15’8” x 15’0”
- Dining
- 7’10” x 15’0”
- Kitchen
- 10’1” x 11’2”
- Breakfast
- 11’7” x 11’2”
- Sunroom
- 9’4” x 14’9”
- Prim Bdrm
- 11’5” x 12’2”
- Br
- 8’0” x 12’1”
- Br
- 11’7” x 7’6”
- Bathroom
- 4’9” x 7’6”
- Mudroom
- 7’6” x 9’6”
Listing Brokerage
- MLS® Listing
- X9235426
- Brokerage
- ROYAL LEPAGE FRANK REAL ESTATE
Similar homes for sale
These homes have similar price range, details and proximity to 1515 O'Connor
