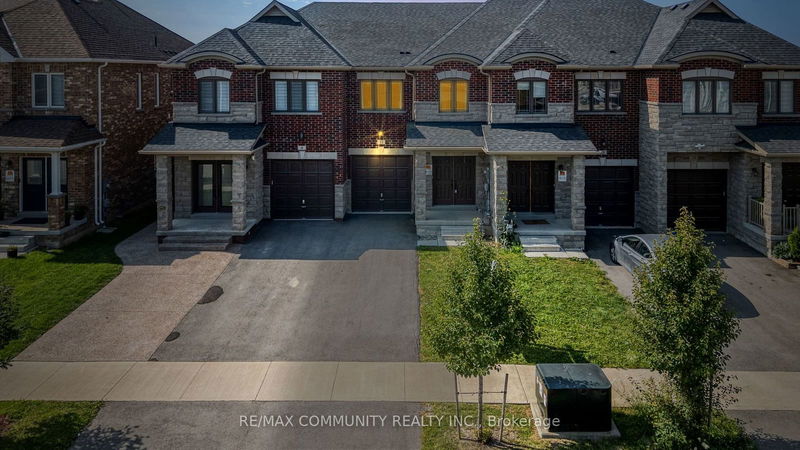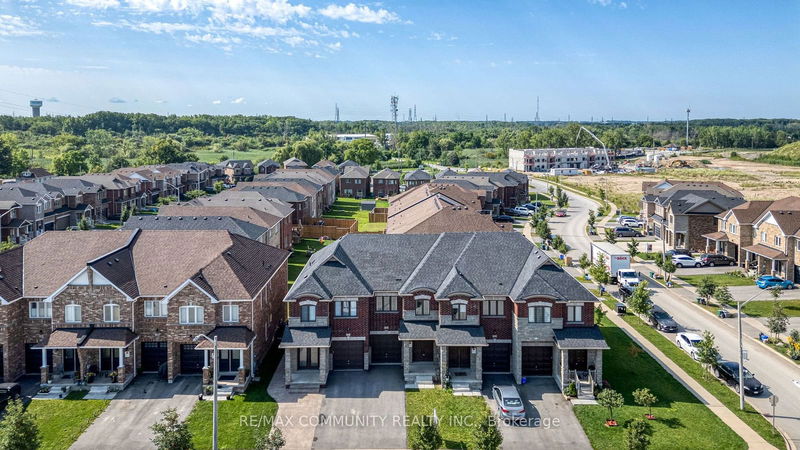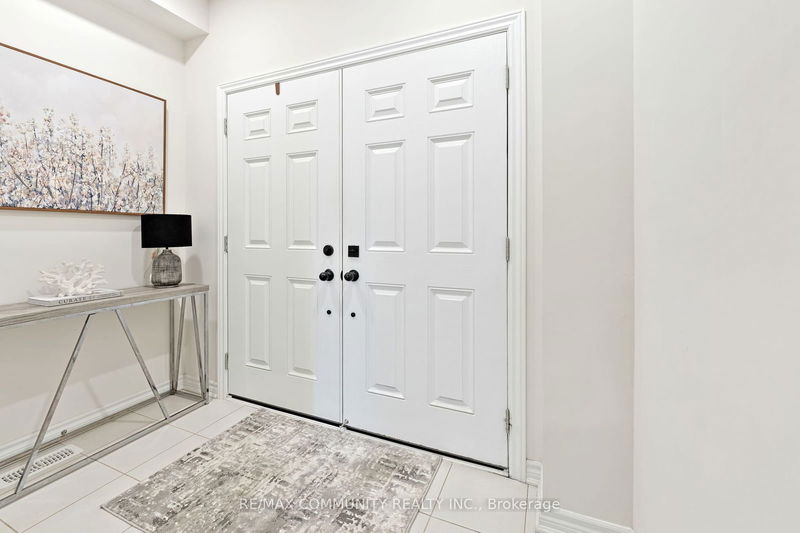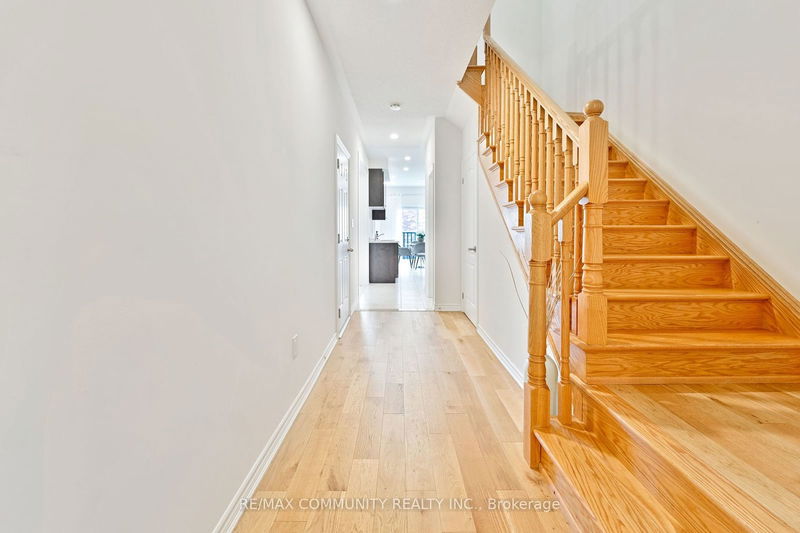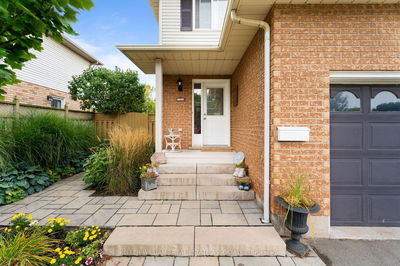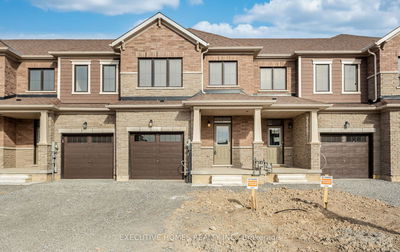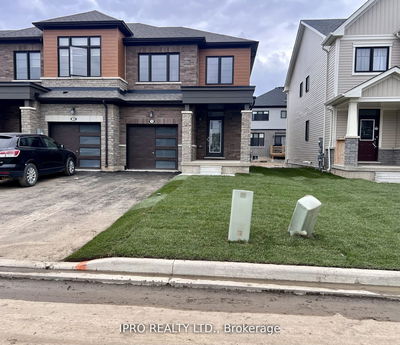11 Bruton
| Thorold
$599,999.00
Listed 2 months ago
- 3 bed
- 3 bath
- 1500-2000 sqft
- 2.0 parking
- Att/Row/Twnhouse
Instant Estimate
$611,621
+$11,622 compared to list price
Upper range
$654,461
Mid range
$611,621
Lower range
$568,782
Property history
- Now
- Listed on Aug 1, 2024
Listed for $599,999.00
69 days on market
Location & area
Schools nearby
Home Details
- Description
- Welcome to this delightful 3-bedroom townhome in Thorold, ON. This home features a spacious open concept main floor that seamlessly connects the kitchen, dining, and living areas. The primary bedroom offers a generous walk-in closet, while two additional bedrooms provide ample space for family or guests. The unfinished basement offers great potential for customization to fit your unique lifestyle. With its cozy and inviting atmosphere, this home provides a perfect canvas for your personal touch. Minutes to St. Catherines/Niagara Falls, close to Highways 406 & 58, Brock University & Niagara College, The Pen Center & Outlets. This home is perfect for first-time homebuyers or downsizers.
- Additional media
- -
- Property taxes
- $4,305.61 per year / $358.80 per month
- Basement
- Full
- Basement
- Unfinished
- Year build
- 0-5
- Type
- Att/Row/Twnhouse
- Bedrooms
- 3
- Bathrooms
- 3
- Parking spots
- 2.0 Total | 1.0 Garage
- Floor
- -
- Balcony
- -
- Pool
- None
- External material
- Brick
- Roof type
- -
- Lot frontage
- -
- Lot depth
- -
- Heating
- Forced Air
- Fire place(s)
- N
- Main
- Kitchen
- 7’12” x 9’6”
- Breakfast
- 7’12” x 7’12”
- Living
- 10’6” x 21’2”
- 2nd
- Prim Bdrm
- 9’12” x 18’12”
- 2nd Br
- 8’12” x 8’12”
- 3rd Br
- 9’6” x 8’12”
- Laundry
- 3’12” x 7’2”
Listing Brokerage
- MLS® Listing
- X9235505
- Brokerage
- RE/MAX COMMUNITY REALTY INC.
Similar homes for sale
These homes have similar price range, details and proximity to 11 Bruton
