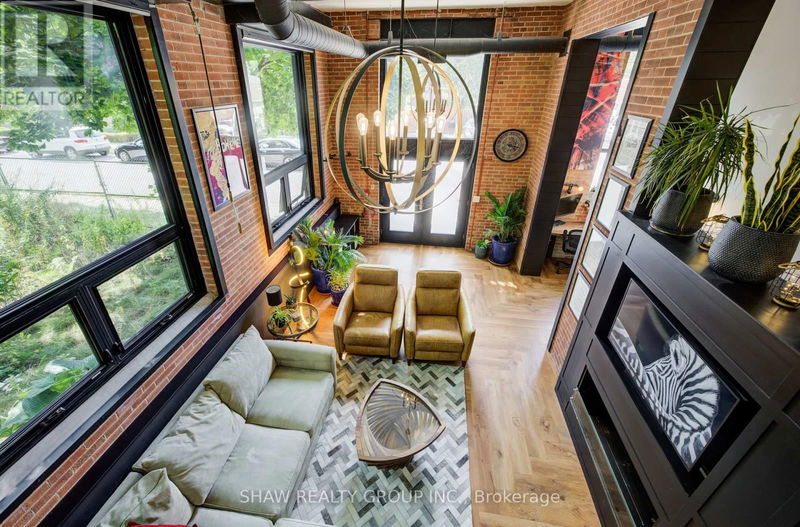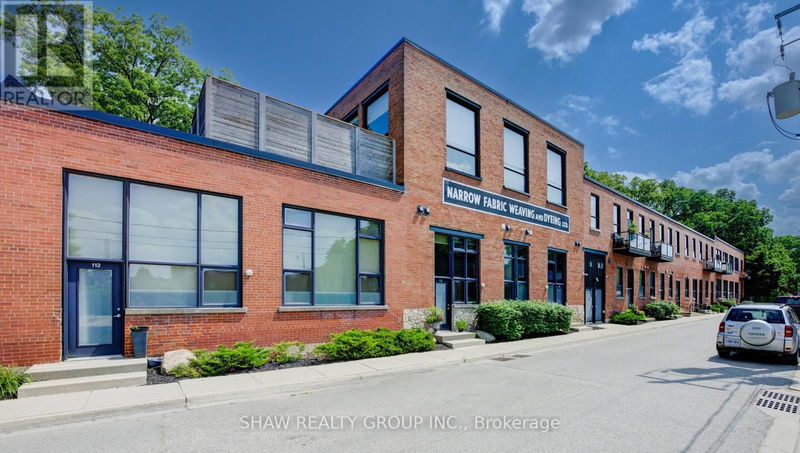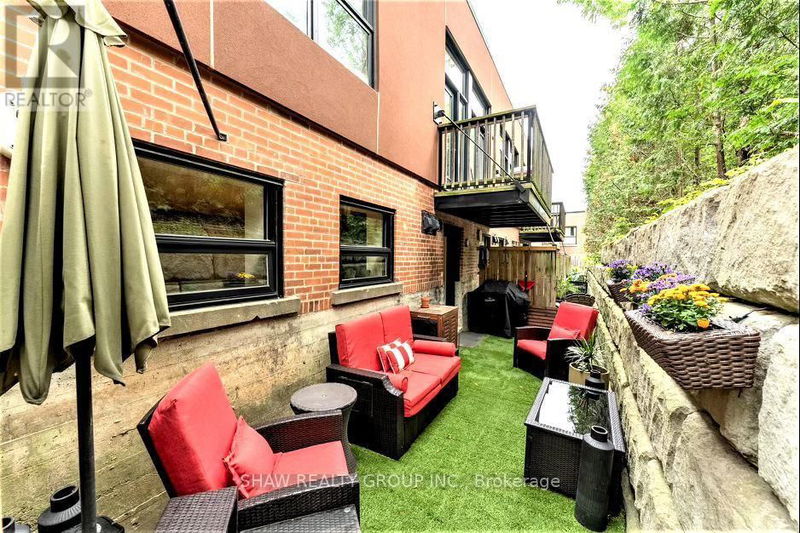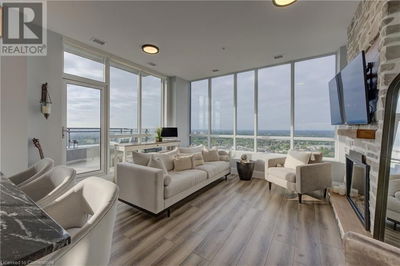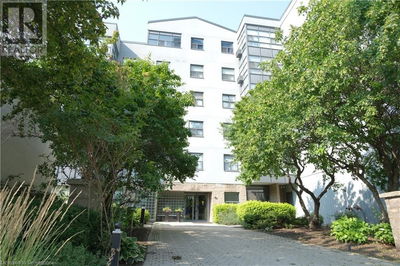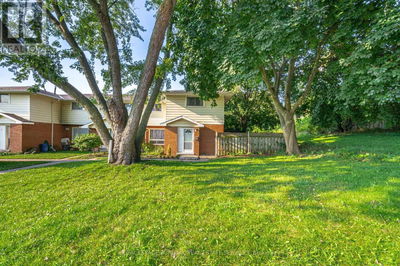101 - 85 Spruce
| Waterloo
$864,900.00
Listed 2 months ago
- 2 bed
- 3 bath
- - sqft
- 1 parking
- Single Family
Property history
- Now
- Listed on Aug 1, 2024
Listed for $864,900.00
67 days on market
Location & area
Schools nearby
Home Details
- Description
- This end unit 2069 square foot 2-story renovated 3 bath, 2 bed factory loft with patio has undergone major transformations recently. Once the former docking bay of the Narrow Fabric Textile factory, this unit now provides plenty of sunshine with forested views through oversized 10 foot windows. The Kitchen was professionally designed and definitely a showstopper featuring a massive dramatic granite island, custom walnut cabinets and all new appliances including an additional wall oven. Enjoy a new bar area complete with beer keg and wine fridge. A custom media wall with ethanol fireplace was added in front of the widened staircase. There's plenty of workspaces added for those working from home. Solid sliding barn doors give that extra charm to this factory loft. You'll find a 2-piece washroom on the main floor and two additional 3-piece washrooms with heated floors on the upper level. Both bedrooms feature custom built-in closets with the 2nd bedroom featuring a built-in murphy bed. Enjoy convenient in-suite laundry and your own private back patio, This loft has numerous quality upgrades and style. Your unit comes with a large locker, parking spot and common event room. **** EXTRAS **** BEER KEG, WINE COOLER, WATER SOFTENER, CEILING LIGHTS, PARKING SPACE #42, LOCKER #68. (id:39198)
- Additional media
- https://unbranded.youriguide.com/101_85_spruce_street_cambridge_on/
- Property taxes
- $5,049.90 per year / $420.83 per month
- Condo fees
- $711.00
- Basement
- -
- Year build
- -
- Type
- Single Family
- Bedrooms
- 2
- Bathrooms
- 3
- Pet rules
- -
- Parking spots
- 1 Total
- Parking types
- -
- Floor
- -
- Balcony
- -
- Pool
- -
- External material
- Brick
- Roof type
- -
- Lot frontage
- -
- Lot depth
- -
- Heating
- Forced air, Natural gas
- Fire place(s)
- -
- Locker
- -
- Building amenities
- Storage - Locker, Exercise Centre, Party Room, Visitor Parking
- Main level
- Bathroom
- 5’9” x 5’5”
- Dining room
- 8’11” x 18’7”
- Family room
- 10’0” x 11’5”
- Kitchen
- 12’6” x 25’2”
- Living room
- 13’2” x 21’4”
- Office
- 4’7” x 9’7”
- Utility room
- 5’8” x 5’5”
- Second level
- Bedroom
- 12’11” x 9’11”
- Bathroom
- 4’11” x 8’5”
- Bathroom
- 4’11” x 8’9”
- Primary Bedroom
- 12’11” x 19’8”
Listing Brokerage
- MLS® Listing
- X9235649
- Brokerage
- SHAW REALTY GROUP INC.
Similar homes for sale
These homes have similar price range, details and proximity to 85 Spruce
