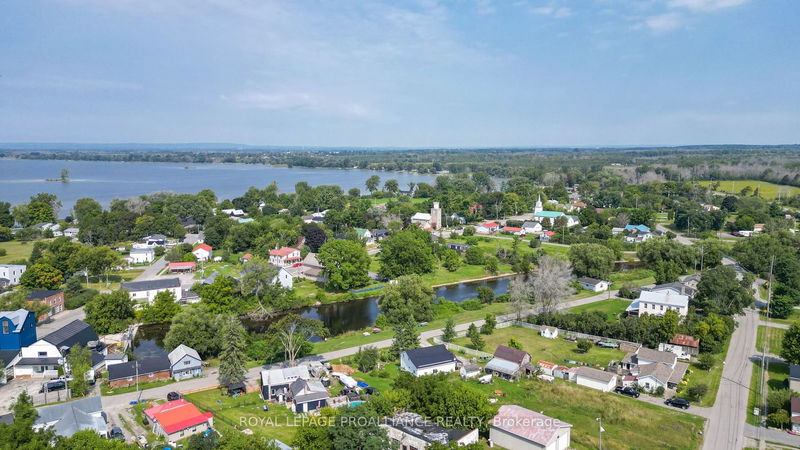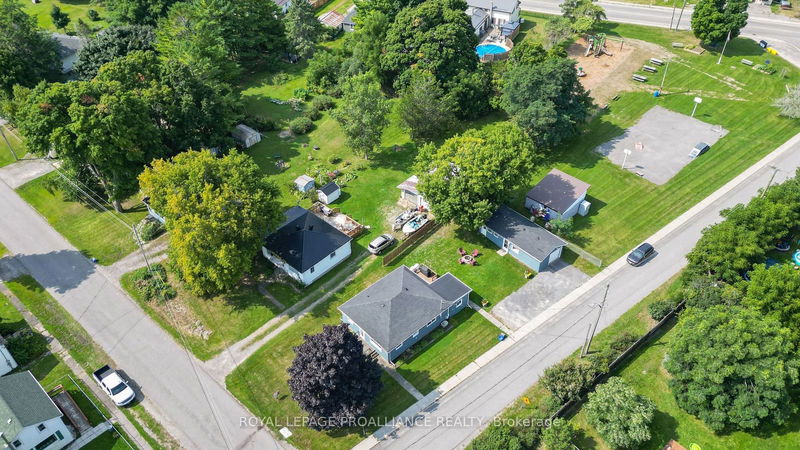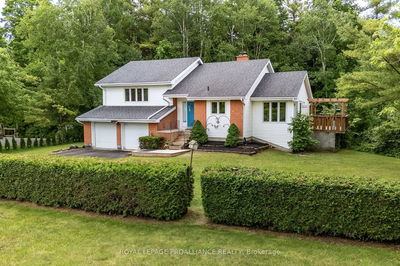7 Porter
Hillier | Prince Edward County
$429,900.00
Listed 2 months ago
- 3 bed
- 1 bath
- 1100-1500 sqft
- 5.5 parking
- Detached
Instant Estimate
$415,775
-$14,125 compared to list price
Upper range
$470,329
Mid range
$415,775
Lower range
$361,221
Property history
- Now
- Listed on Aug 1, 2024
Listed for $429,900.00
68 days on market
- May 6, 2024
- 5 months ago
Expired
Listed for $434,900.00 • 3 months on market
Location & area
Schools nearby
Home Details
- Description
- Nestled in scenic Prince Edward County, 7 Porter St. Consecon, offers a charming 3-bedroom bungalow with a detached double car garage and workshop, a blend of comfort and practicality. The recently renovated kitchen provides a contemporary space for meal preparation, while recent updates to the roof, siding (2022), and hot water tank (2023) offer peace of mind. Featuring municipal water and Bell Fibe. The property's spacious yard connects to tranquil Consecon Park, ideal for outdoor gatherings or peaceful moments in nature. Its proximity to Lake Ontario provides easy access to waterfront activities and stunning views year-round. Conveniently located, Trenton is just a five-minute drive away, and the 401 highway is only ten minutes away, ensuring effortless commuting and access to amenities. Ideal for first-time homebuyers, growing families, or retirees seeking tranquility, this property caters to various lifestyles. Don't miss the chance to own a piece of paradise. Schedule a viewing today and let this charming bungalow welcome you home.
- Additional media
- https://unbranded.youriguide.com/7_porter_st_prince_edward_on/
- Property taxes
- $1,662.00 per year / $138.50 per month
- Basement
- Crawl Space
- Year build
- 51-99
- Type
- Detached
- Bedrooms
- 3
- Bathrooms
- 1
- Parking spots
- 5.5 Total | 1.5 Garage
- Floor
- -
- Balcony
- -
- Pool
- None
- External material
- Vinyl Siding
- Roof type
- -
- Lot frontage
- -
- Lot depth
- -
- Heating
- Forced Air
- Fire place(s)
- N
- Main
- Kitchen
- 16’12” x 6’7”
- Living
- 16’12” x 10’4”
- Dining
- 16’12” x 10’1”
- Prim Bdrm
- 9’9” x 12’12”
- 2nd Br
- 11’2” x 10’9”
- 3rd Br
- 9’10” x 10’3”
- Bathroom
- 9’10” x 6’5”
- Laundry
- 12’7” x 5’1”
Listing Brokerage
- MLS® Listing
- X9235742
- Brokerage
- ROYAL LEPAGE PROALLIANCE REALTY
Similar homes for sale
These homes have similar price range, details and proximity to 7 Porter









