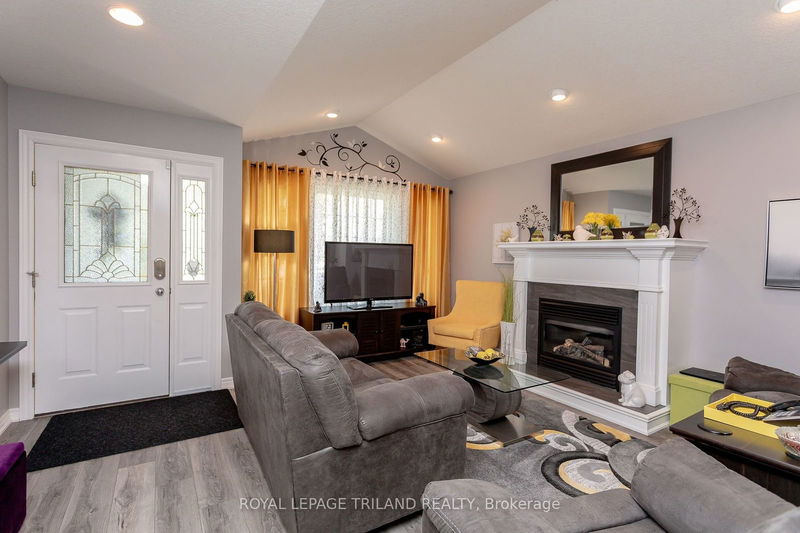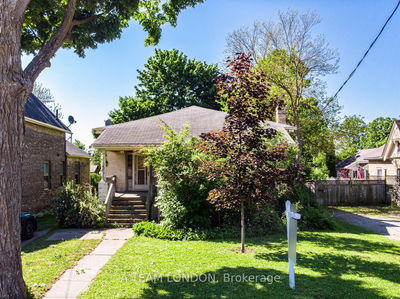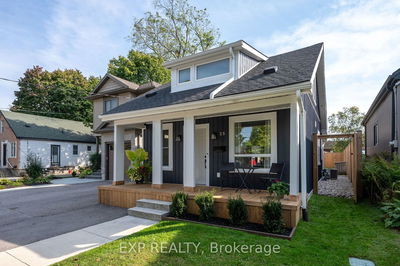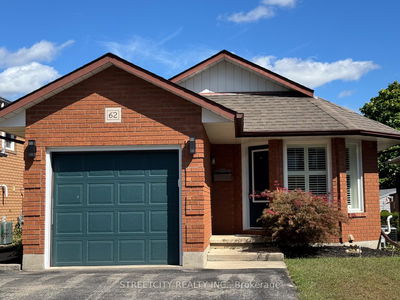53 Augusta
SW | St. Thomas
$790,000.00
Listed 2 months ago
- 2 bed
- 3 bath
- 700-1100 sqft
- 4.0 parking
- Detached
Instant Estimate
$792,118
+$2,118 compared to list price
Upper range
$839,076
Mid range
$792,118
Lower range
$745,160
Property history
- Aug 1, 2024
- 2 months ago
Price Change
Listed for $790,000.00 • 28 days on market
- May 16, 2024
- 5 months ago
Terminated
Listed for $800,000.00 • 3 months on market
- Aug 16, 2010
- 14 years ago
Sold for $249,000.00
Listed for $254,900.00 • 28 days on market
Location & area
Schools nearby
Home Details
- Description
- Craft your future in the delightful enclave of Shaw Valley. Welcome to 53 Augusta Crescent, a masterfully constructed Don West single-storey home that's waiting for your personal touch! Immerse yourself in the warmth of a lovingly maintained dwelling boasting three inviting bedrooms and three tasteful bathrooms. Relish the ease of ground-floor living with the added perks of an in-home laundry area, a sleek, updated 2019 kitchen, and an airy layout that features two sizable bedrooms and two complete baths on the primary level. Venture downstairs to discover a bonus bedroom, a vast recreational space, a convenient half bath, and ample storage opportunities. The exterior offers a picturesque fenced-in yard, ideal for both peaceful repose and lively gatherings, complemented by a delightful deck and gazebo. Explore each corner of this abode with an interactive 360 virtual tour and precise floor plans available for your viewing. Make sure to arrange an in-person encounter to truly capture the home's sophistication and allure.
- Additional media
- https://unbranded.youriguide.com/53_augusta_crescent_st_thomas_on/
- Property taxes
- $4,768.23 per year / $397.35 per month
- Basement
- Part Fin
- Year build
- 16-30
- Type
- Detached
- Bedrooms
- 2 + 1
- Bathrooms
- 3
- Parking spots
- 4.0 Total | 2.0 Garage
- Floor
- -
- Balcony
- -
- Pool
- None
- External material
- Brick
- Roof type
- -
- Lot frontage
- -
- Lot depth
- -
- Heating
- Forced Air
- Fire place(s)
- Y
- Main
- Living
- 16’3” x 15’1”
- Dining
- 13’11” x 14’8”
- Kitchen
- 12’0” x 14’8”
- Prim Bdrm
- 14’11” x 18’3”
- 2nd Br
- 10’4” x 14’9”
- Lower
- Rec
- 23’4” x 18’12”
- Other
- 8’2” x 10’12”
- 3rd Br
- 9’8” x 14’5”
- Utility
- 32’5” x 14’5”
Listing Brokerage
- MLS® Listing
- X9235979
- Brokerage
- ROYAL LEPAGE TRILAND REALTY
Similar homes for sale
These homes have similar price range, details and proximity to 53 Augusta









