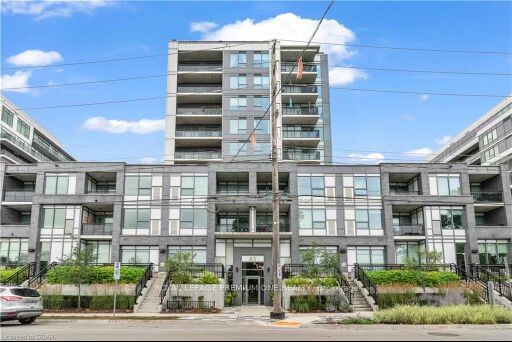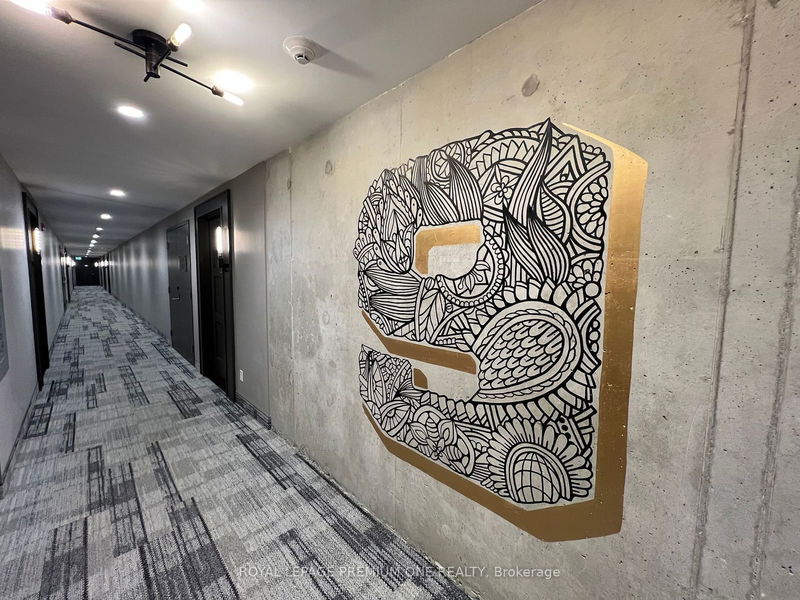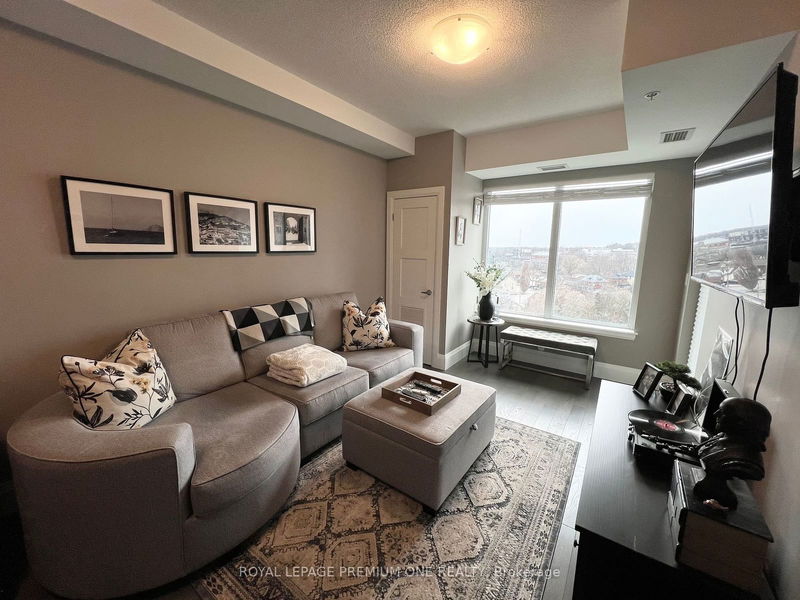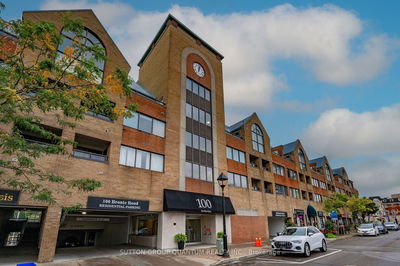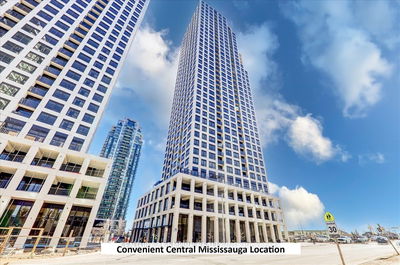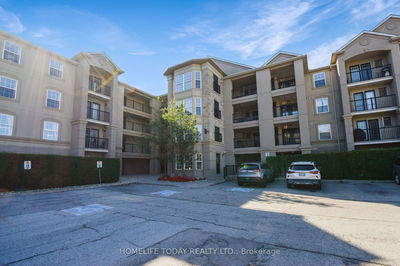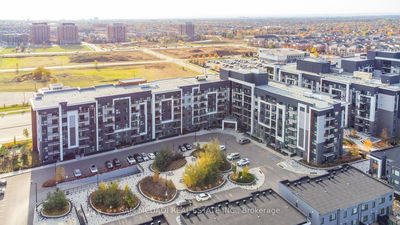904 - 63 Arthur
Two Rivers | Guelph
$599,000.00
Listed 2 months ago
- 1 bed
- 1 bath
- 600-699 sqft
- 1.0 parking
- Condo Apt
Instant Estimate
$589,610
-$9,391 compared to list price
Upper range
$635,365
Mid range
$589,610
Lower range
$543,854
Property history
- Now
- Listed on Aug 1, 2024
Listed for $599,000.00
67 days on market
- Apr 17, 2024
- 6 months ago
Terminated
Listed for $609,900.00 • 4 months on market
Location & area
Schools nearby
Home Details
- Description
- Welcome Home To The Highly Sought After Metalworks Condominium. A Rarely Offered 9th Floor Premium One Bedroom Suite Plus A Spacious Den. Enjoy Stunning Panoramic Views Of Downtown Guelph & The Serene Speed River From Your Private Balcony. Over $18k In Upgrades Have Been Thoughtfully Selected For This Beautifully Appointed Unit. Hardwood Flooring, Oversize Ceramic Tiles In Modern Grey Tones, Upgraded Shaker Doors, Dramatic Feature Wall in The Bedroom, Contemporary Kitchen Backsplash, Quartz Countertop & Under Cabinet Lighting. Full Size Appliances: Refrigerator, Gas Range, Hood Fan, Stacked Washer & Dryer. Many Options Only Available On 9th Flr & Above. This Community Is A Terrific Place to Live. Amazing Amenities: A Hidden Speakeasy, Party Room, Gym, Pet Spa, Concierge. Outdoor Spaces Feature BBQ Areas And A Fire Pit. Excellent Walking & Bike Score, Walking Distance to Trails, GO Station, Close to Highways, Universities, Shopping Centres.
- Additional media
- -
- Property taxes
- $3,285.91 per year / $273.83 per month
- Condo fees
- $349.75
- Basement
- None
- Year build
- 0-5
- Type
- Condo Apt
- Bedrooms
- 1 + 1
- Bathrooms
- 1
- Pet rules
- Restrict
- Parking spots
- 1.0 Total | 1.0 Garage
- Parking types
- Owned
- Floor
- -
- Balcony
- Open
- Pool
- -
- External material
- Brick
- Roof type
- -
- Lot frontage
- -
- Lot depth
- -
- Heating
- Heat Pump
- Fire place(s)
- N
- Locker
- None
- Building amenities
- Guest Suites, Gym, Media Room, Party/Meeting Room, Visitor Parking
- Main
- Living
- 14’12” x 10’0”
- Kitchen
- 11’2” x 10’0”
- Prim Bdrm
- 10’0” x 10’4”
- Den
- 5’8” x 7’4”
Listing Brokerage
- MLS® Listing
- X9235144
- Brokerage
- ROYAL LEPAGE PREMIUM ONE REALTY
Similar homes for sale
These homes have similar price range, details and proximity to 63 Arthur
