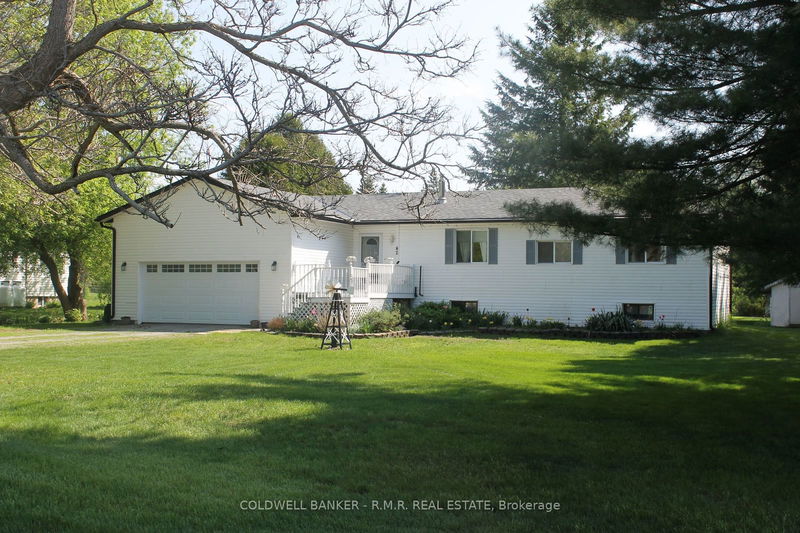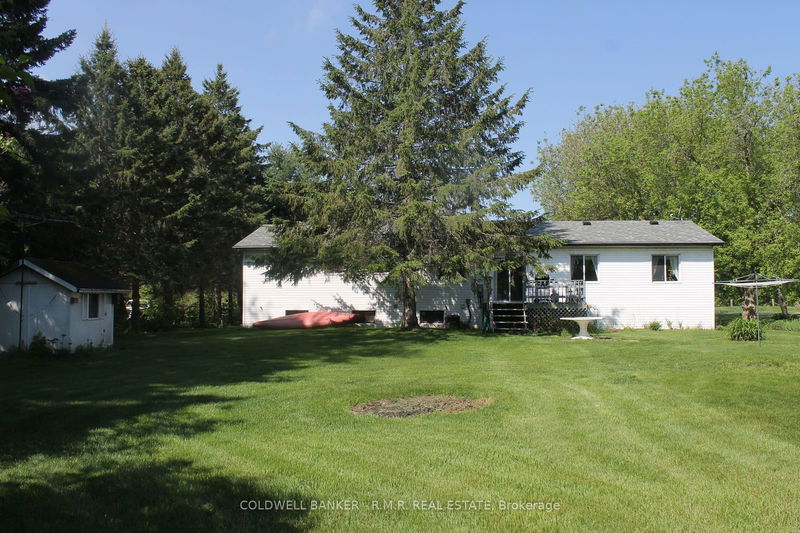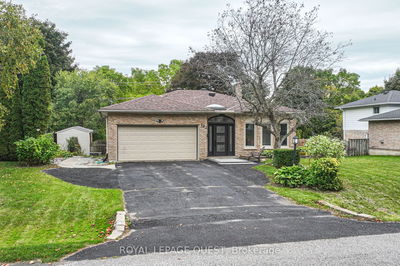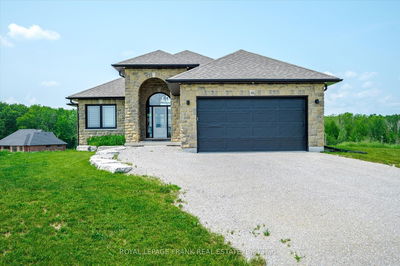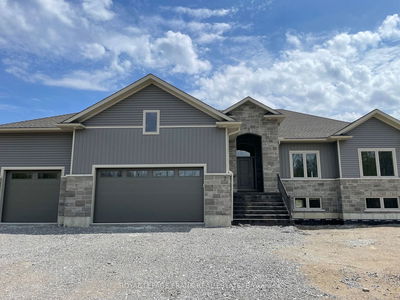42 Mitchellview
Kirkfield | Kawartha Lakes
$624,500.00
Listed 2 months ago
- 3 bed
- 3 bath
- - sqft
- 6.0 parking
- Detached
Instant Estimate
$638,635
+$14,135 compared to list price
Upper range
$711,395
Mid range
$638,635
Lower range
$565,875
Property history
- Now
- Listed on Jul 31, 2024
Listed for $624,500.00
69 days on market
- Mar 24, 2024
- 7 months ago
Terminated
Listed for $639,900.00 • 4 months on market
- Oct 29, 2004
- 20 years ago
Sold for $162,500.00
Listed for $168,500.00 • 27 days on market
Location & area
Schools nearby
Home Details
- Description
- Spacious raised bungalow situated in a quiet rural area on a landscaped lot, and offers 2 decks - perfect for enjoying the sunrises and sunsets. Ample parking, and the house entry from garage is convenient and practical. The eat-in kitchen and large living room with built-in electric fireplace allows for great gatherings or daily living space. Larger than it appears, with 3+1 bedrooms & 3 full bathrooms, there is additional living space in the lower level perfectly set up for a den, game room, or exercise area. GREAT bones, ready for your personal touch, close to school, amenities area and snowmobile trail. Plus, Boat launch, ATV, hiking trails, great fishing & swimming in multiple areas close by. What are you waiting for...take a look today!
- Additional media
- -
- Property taxes
- $2,583.84 per year / $215.32 per month
- Basement
- Finished
- Basement
- Full
- Year build
- 31-50
- Type
- Detached
- Bedrooms
- 3 + 1
- Bathrooms
- 3
- Parking spots
- 6.0 Total | 2.0 Garage
- Floor
- -
- Balcony
- -
- Pool
- None
- External material
- Vinyl Siding
- Roof type
- -
- Lot frontage
- -
- Lot depth
- -
- Heating
- Forced Air
- Fire place(s)
- Y
- Main
- Living
- 25’12” x 14’0”
- Kitchen
- 16’0” x 15’1”
- Foyer
- 8’0” x 4’12”
- Prim Bdrm
- 12’0” x 10’12”
- Br
- 10’12” x 10’0”
- Br
- 10’12” x 10’0”
- Bathroom
- 0’0” x 0’0”
- Bsmt
- Br
- 14’12” x 10’12”
- Other
- 12’0” x 6’0”
- Den
- 10’0” x 10’12”
- Bathroom
- 0’0” x 0’0”
Listing Brokerage
- MLS® Listing
- X9235164
- Brokerage
- COLDWELL BANKER - R.M.R. REAL ESTATE
Similar homes for sale
These homes have similar price range, details and proximity to 42 Mitchellview
