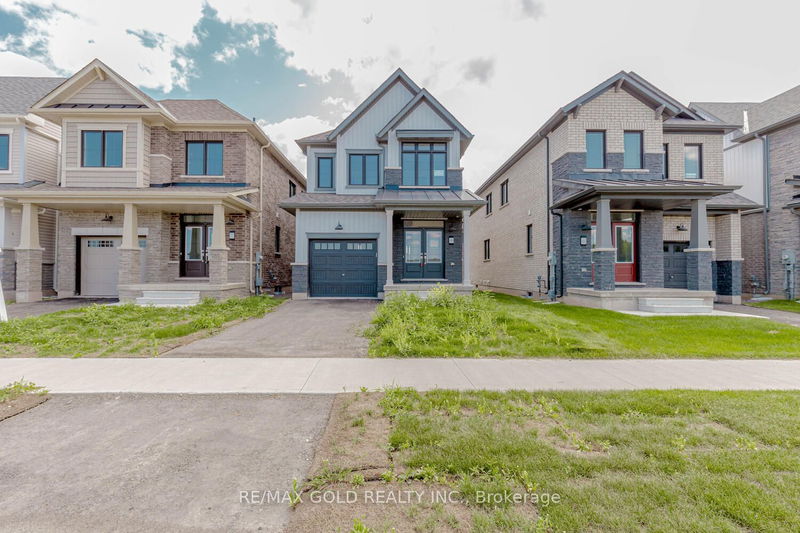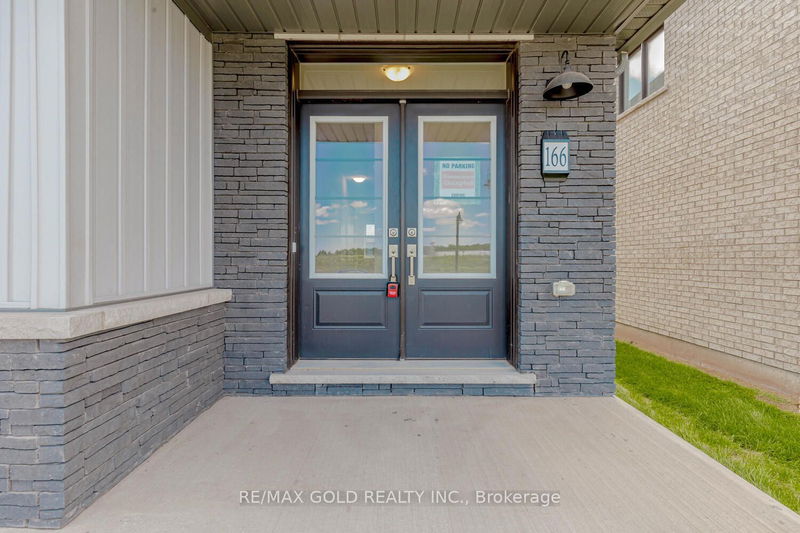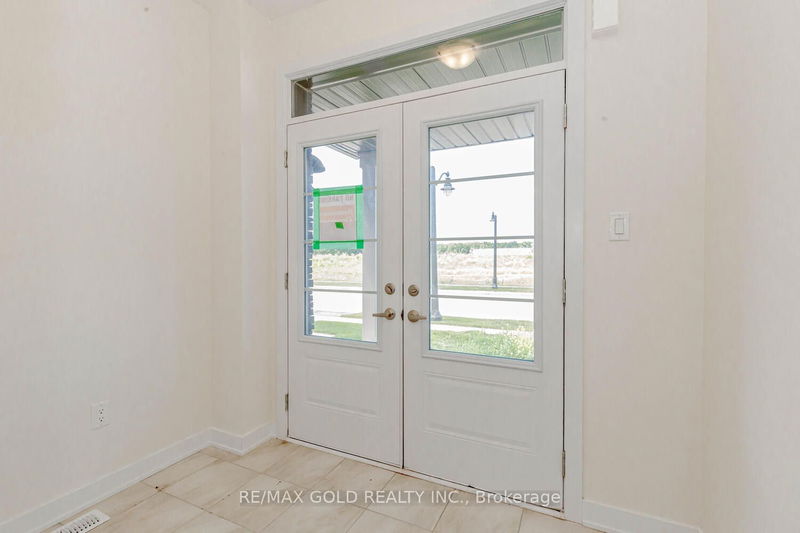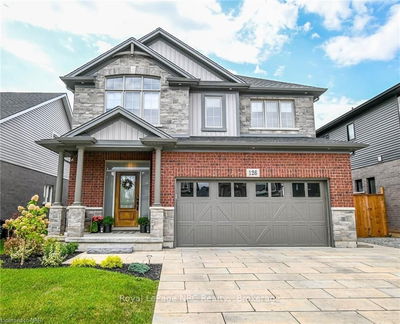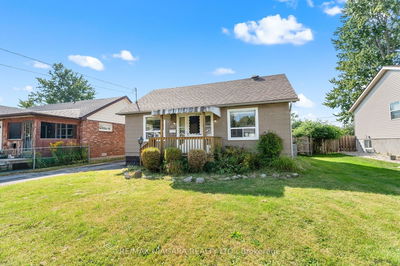166 Eastbridge
| Welland
$699,900.00
Listed 2 months ago
- 3 bed
- 3 bath
- 1500-2000 sqft
- 2.0 parking
- Detached
Instant Estimate
$690,452
-$9,448 compared to list price
Upper range
$771,843
Mid range
$690,452
Lower range
$609,061
Property history
- Now
- Listed on Aug 1, 2024
Listed for $699,900.00
69 days on market
- Jul 10, 2024
- 3 months ago
Terminated
Listed for $800,000.00 • 13 days on market
- Feb 7, 2024
- 8 months ago
Expired
Listed for $2,500.00 • about 2 months on market
- Feb 5, 2024
- 8 months ago
Expired
Listed for $2,500.00 • 3 months on market
- Jan 24, 2024
- 9 months ago
Terminated
Listed for $2,650.00 • on market
- Dec 18, 2023
- 10 months ago
Suspended
Listed for $2,650.00 • about 2 months on market
Location & area
Schools nearby
Home Details
- Description
- Welcome to this adorable detached home, perfect as a starter for a small family. With three bedrooms and 2.5 bathrooms, there is plenty of space for everyone to comfortably spread out. Located in a master planned community built by Empire, this property offers a serene setting, facing a pond, allowing you to enjoy picturesque views from the comfort of your bedroom. As you step inside, you will be greeted by 9ft ceilings on the main floor, creating an open and airy atmosphere. The oak stairs & engineered hardwood flooring on the main level add a touch of elegance to the overall aesthetic. With its charming features & peaceful surroundings, this property is the perfect place to call home. Don't miss the opportunity to own this cute starter home and enjoy the benefits of living in a master planned family friendly community.
- Additional media
- http://hdvirtualtours.ca/166-eastbridge-ave-welland/mls
- Property taxes
- $1.00 per year / $0.08 per month
- Basement
- Unfinished
- Year build
- New
- Type
- Detached
- Bedrooms
- 3
- Bathrooms
- 3
- Parking spots
- 2.0 Total | 1.0 Garage
- Floor
- -
- Balcony
- -
- Pool
- None
- External material
- Alum Siding
- Roof type
- -
- Lot frontage
- -
- Lot depth
- -
- Heating
- Forced Air
- Fire place(s)
- Y
- Main
- Great Rm
- 11’3” x 15’0”
- Dining
- 8’8” x 9’2”
- Kitchen
- 8’8” x 11’3”
- 2nd
- Prim Bdrm
- 13’0” x 10’0”
- 2nd Br
- 10’0” x 10’0”
- 3rd Br
- 8’1” x 12’8”
Listing Brokerage
- MLS® Listing
- X9235182
- Brokerage
- RE/MAX GOLD REALTY INC.
Similar homes for sale
These homes have similar price range, details and proximity to 166 Eastbridge
