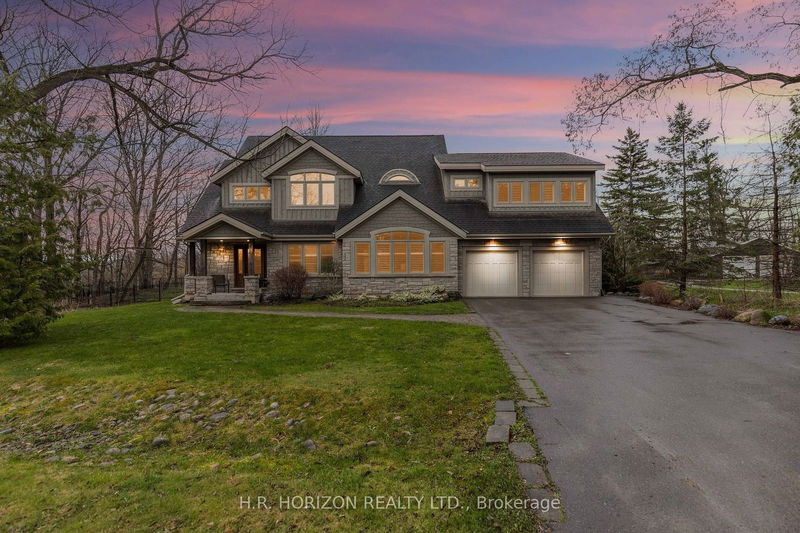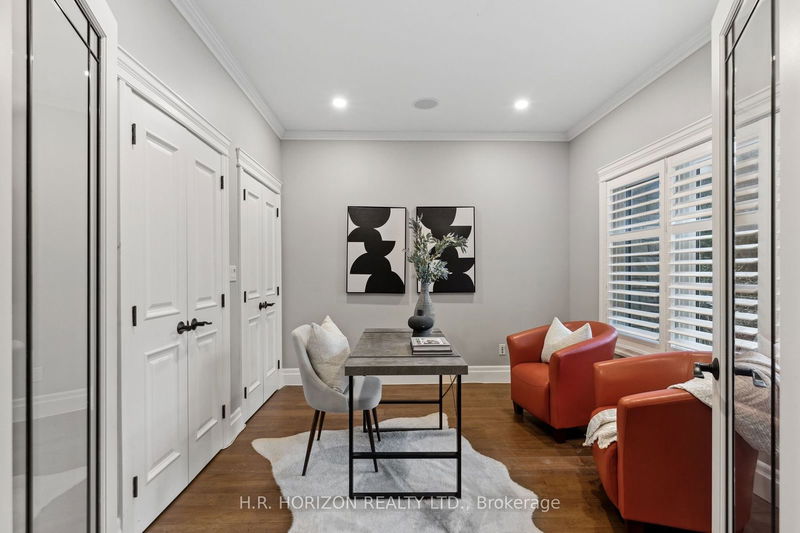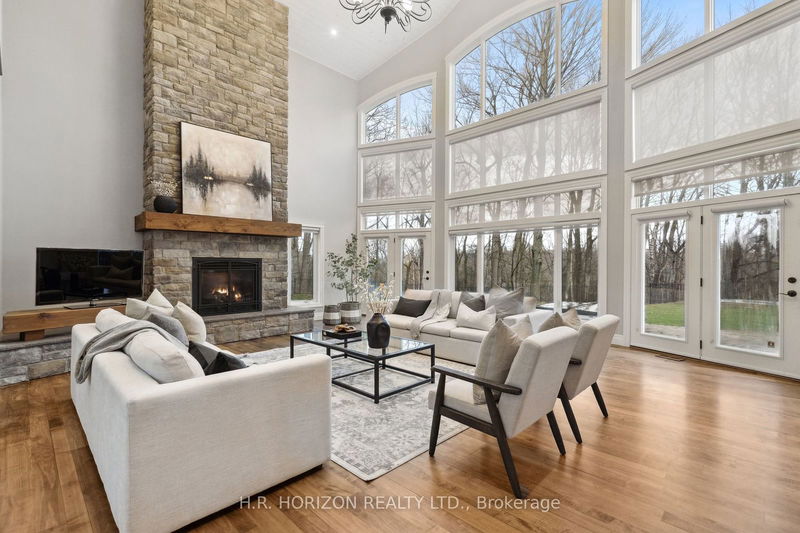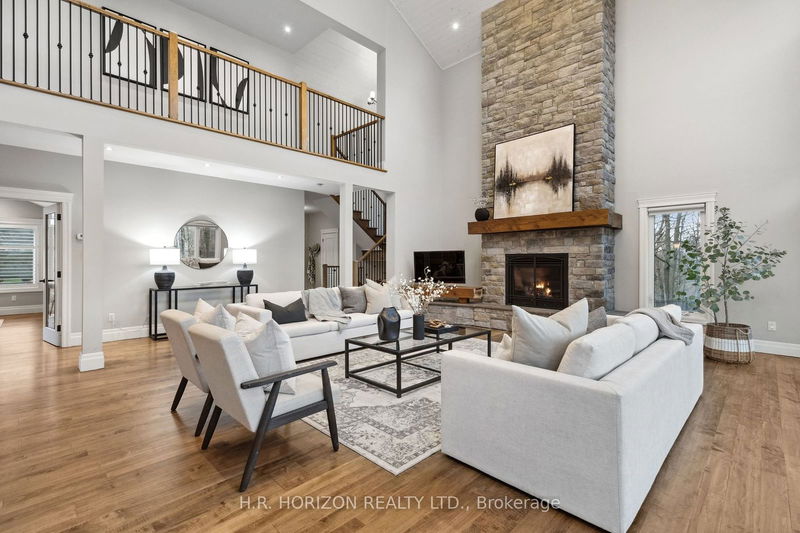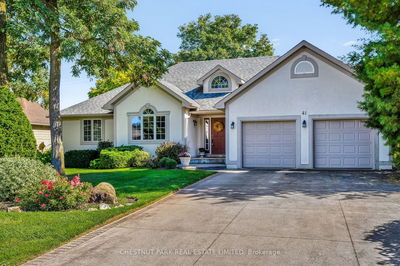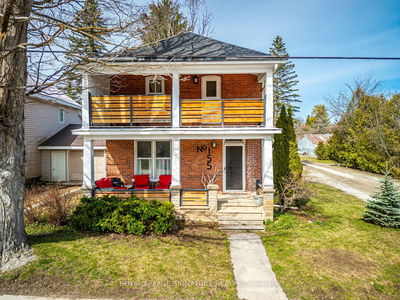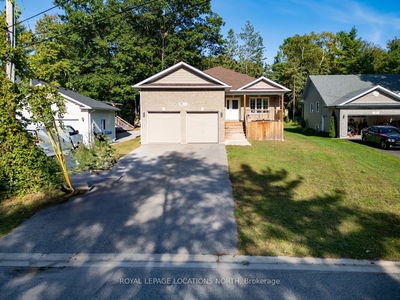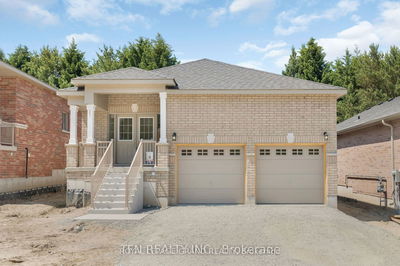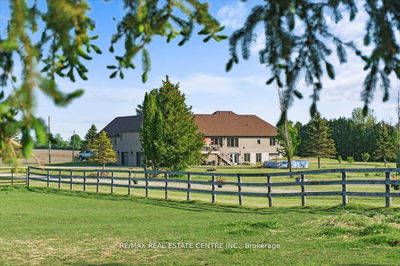214 Russell
Thornbury | Blue Mountains
$3,349,000.00
Listed 2 months ago
- 3 bed
- 5 bath
- 3500-5000 sqft
- 8.0 parking
- Detached
Instant Estimate
$3,002,660
-$346,340 compared to list price
Upper range
$3,351,256
Mid range
$3,002,660
Lower range
$2,654,064
Property history
- Now
- Listed on Aug 1, 2024
Listed for $3,349,000.00
70 days on market
- Apr 22, 2024
- 6 months ago
Expired
Listed for $3,349,000.00 • 3 months on market
- Aug 21, 2023
- 1 year ago
Terminated
Listed for $2,999,999.00 • 2 months on market
- Jul 12, 2023
- 1 year ago
Terminated
Listed for $2,999,999.00 • about 1 month on market
- Jul 21, 2022
- 2 years ago
Expired
Listed for $3,399,000.00 • 4 months on market
Location & area
Schools nearby
Home Details
- Description
- Welcome to Thornbury's pinnacle of luxury living: a 4463 sq/ft chalet-style home on a .9-acre ravine riverside lot. Nestled on a serene dead-end street, yet just a 5-minute stroll from downtown, this sanctuary offers the perfect blend of seclusion and convenience. Enjoy picturesque views of the Beaver River and forest from the living room's floor-to-ceiling windows, complemented by a grand fireplace. With five bedrooms and five baths, including three ensuites with in-floor heating. Entertain in the basement's built-in bar and two bedrooms. Escape to your private backyard oasis, Immerse yourself in tranquility without the distractions of noise. The backyard boasts an inground pool and pool shed with 3-piece bathroom and bar. Welcome to a lifestyle defined by tranquility, elegance, and the timeless allure of riverside living.
- Additional media
- https://youriguide.com/214_russell_st_e_thornbury_on/
- Property taxes
- $6,439.88 per year / $536.66 per month
- Basement
- Finished
- Basement
- Full
- Year build
- 6-15
- Type
- Detached
- Bedrooms
- 3 + 2
- Bathrooms
- 5
- Parking spots
- 8.0 Total | 2.0 Garage
- Floor
- -
- Balcony
- -
- Pool
- Inground
- External material
- Stone
- Roof type
- -
- Lot frontage
- -
- Lot depth
- -
- Heating
- Forced Air
- Fire place(s)
- Y
- Main
- Breakfast
- 10’12” x 11’1”
- Laundry
- 10’1” x 6’4”
- Kitchen
- 10’12” x 12’11”
- Living
- 24’7” x 27’0”
- Dining
- 15’6” x 16’5”
- 2nd
- Prim Bdrm
- 24’6” x 16’9”
- Br
- 12’1” x 12’11”
- Br
- 10’6” x 16’4”
- Lower
- Rec
- 29’1” x 36’4”
- Br
- 11’7” x 14’10”
- Br
- 14’8” x 27’7”
Listing Brokerage
- MLS® Listing
- X9235211
- Brokerage
- H.R. HORIZON REALTY LTD.
Similar homes for sale
These homes have similar price range, details and proximity to 214 Russell
