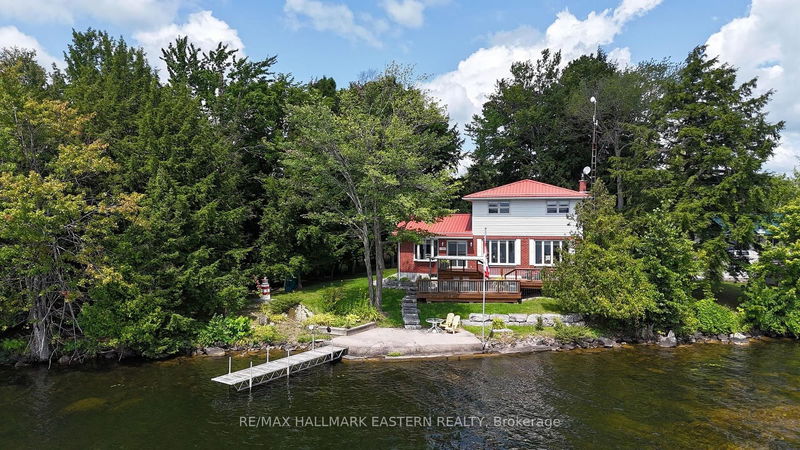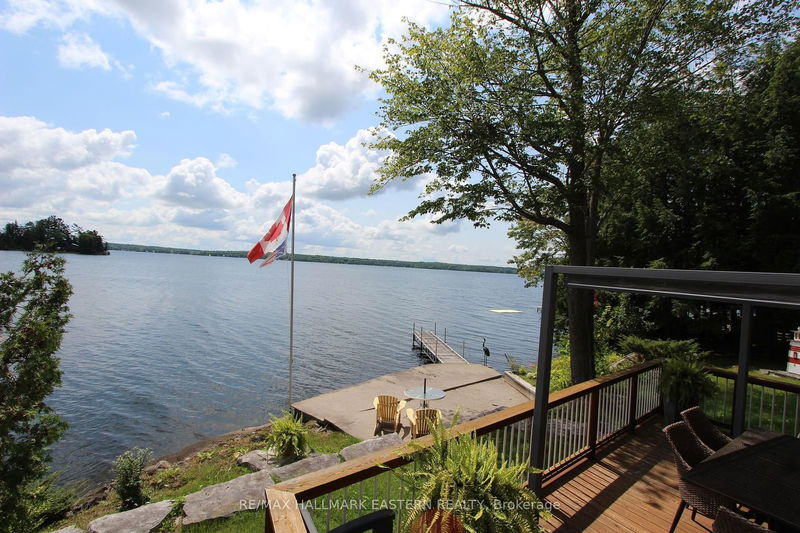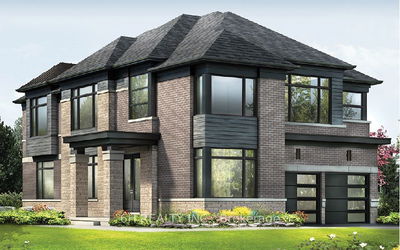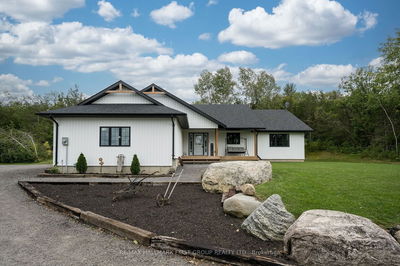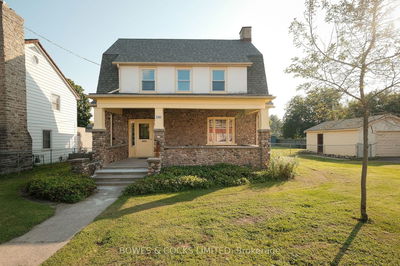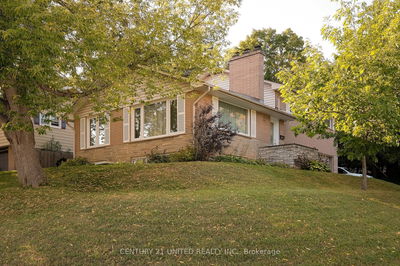39 Fire Route 50
Rural Havelock-Belmont-Methuen | Havelock-Belmont-Methuen
$1,190,000.00
Listed 2 months ago
- 4 bed
- 2 bath
- - sqft
- 5.0 parking
- Detached
Instant Estimate
$1,115,435
-$74,565 compared to list price
Upper range
$1,317,499
Mid range
$1,115,435
Lower range
$913,371
Property history
- Now
- Listed on Aug 2, 2024
Listed for $1,190,000.00
68 days on market
- Sep 25, 2003
- 21 years ago
Sold for $236,000.00
Listed for $249,000.00 • 2 months on market
Location & area
Schools nearby
Home Details
- Description
- ROUND LAKE | Discover this beautifully-kept, four-season lakehouse on the serene north shore of Round Lake. Boasting 115 feet of incredible southern exposure, enjoy expansive, breathtaking views across the lake. This charming retreat features 3+1 bedrooms and 2 baths, providing ample space for family and guests. The well-appointed eat-in kitchen, dining room, and living room with a wood fireplace insert create a cozy and inviting atmosphere. Convenience is key with main floor laundry and a whole home automatic generator. The property also includes a detached single-car garage for added storage or parking. Perfect for year-round living or as a weekend getaway, the lakehouse invites you to unwind and make memories. Take a leap into the clear waters from your private dock and experience the beauty and tranquility of lakeside living at its finest. Just 15 minute from Havelock, 40 minutes northeast of Peterborough and 2 hours from the GTA.
- Additional media
- https://www.vr-360-tour.com/e/h8sBkQ1NjkA/e?hide_e3play=true&hide_logo=true&hide_nadir=true&hidelive=true&share_button=false
- Property taxes
- $5,069.53 per year / $422.46 per month
- Basement
- Crawl Space
- Year build
- -
- Type
- Detached
- Bedrooms
- 4
- Bathrooms
- 2
- Parking spots
- 5.0 Total | 1.0 Garage
- Floor
- -
- Balcony
- -
- Pool
- None
- External material
- Alum Siding
- Roof type
- -
- Lot frontage
- -
- Lot depth
- -
- Heating
- Forced Air
- Fire place(s)
- Y
- Main
- Living
- 16’1” x 13’1”
- Dining
- 15’9” x 12’10”
- Kitchen
- 13’1” x 10’6”
- Bathroom
- 10’2” x 6’11”
- Laundry
- 11’6” x 10’2”
- Br
- 13’5” x 9’2”
- 2nd
- Prim Bdrm
- 16’5” x 14’1”
- 3rd Br
- 12’10” x 9’2”
- 4th Br
- 12’6” x 8’10”
- Bathroom
- 10’6” x 10’6”
Listing Brokerage
- MLS® Listing
- X9236923
- Brokerage
- RE/MAX HALLMARK EASTERN REALTY
Similar homes for sale
These homes have similar price range, details and proximity to 39 Fire Route 50
