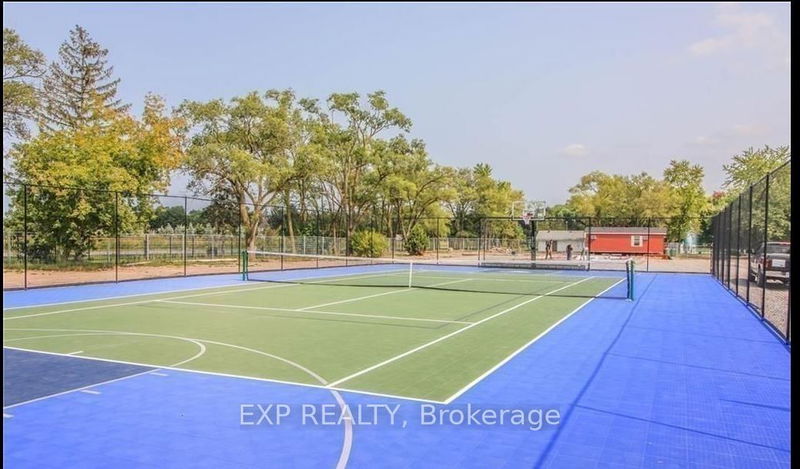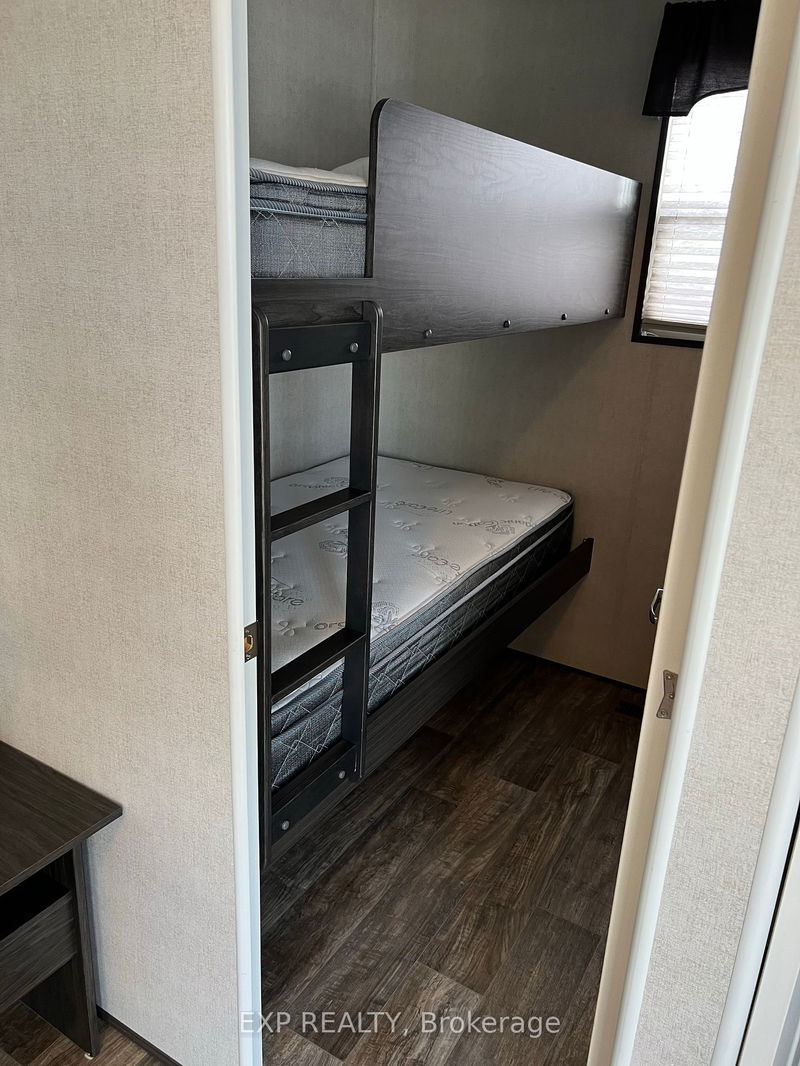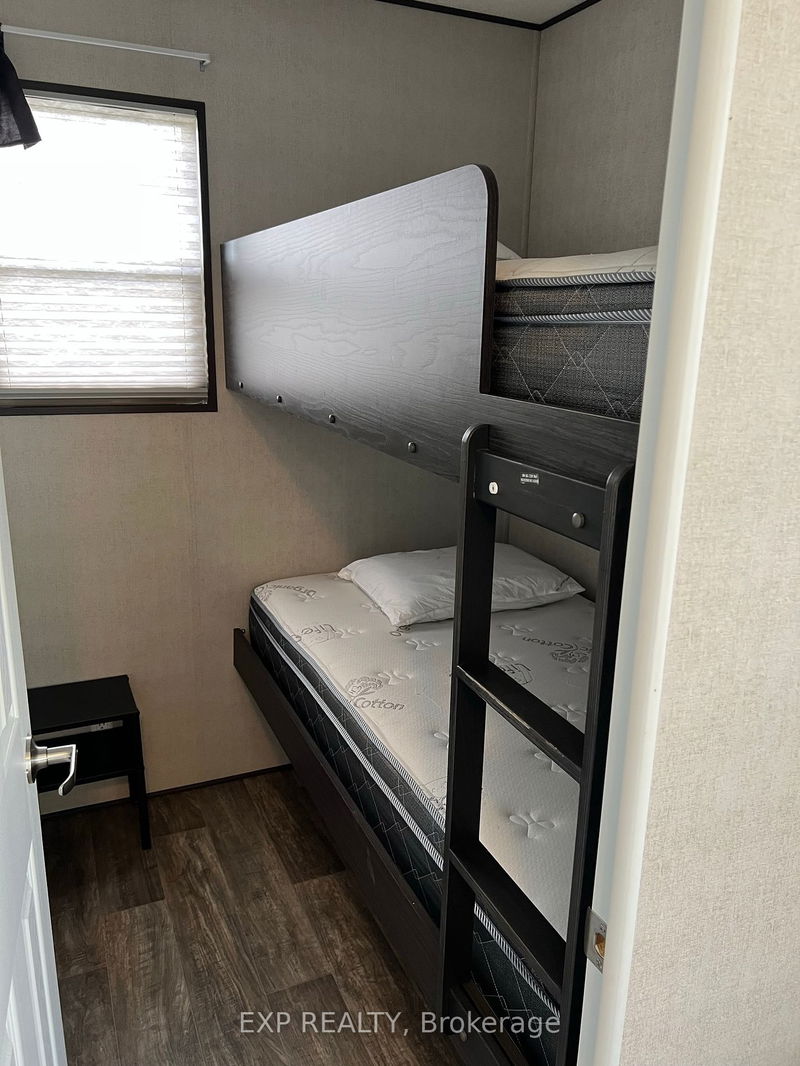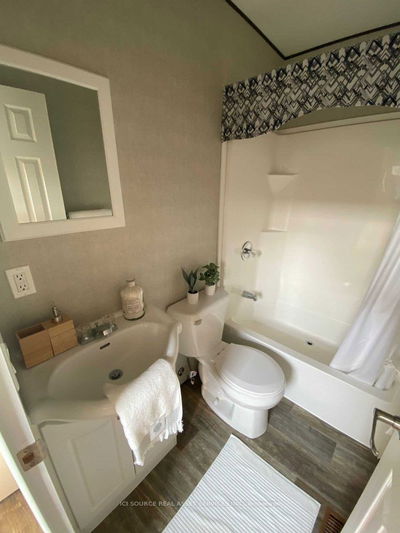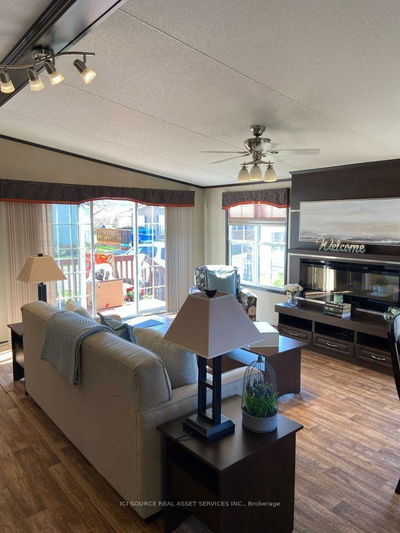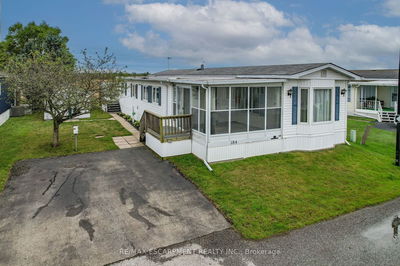204 - 1501 Line 8
| Niagara-on-the-Lake
$115,000.00
Listed 2 months ago
- 3 bed
- 1 bath
- < 700 sqft
- 3.0 parking
- Mobile/Trailer
Instant Estimate
$99,876
-$15,124 compared to list price
Upper range
$130,999
Mid range
$99,876
Lower range
$68,753
Property history
- Now
- Listed on Aug 1, 2024
Listed for $115,000.00
69 days on market
- Apr 21, 2024
- 6 months ago
Expired
Listed for $115,000.00 • 3 months on market
Location & area
Schools nearby
Home Details
- Description
- Welcome to unit 204 at 1501 Line 8 Road. This REMARKABLE resort cottage has 3 bedrooms, 1 washroom and sunroom with fireplace. Comes fully furnished with rental potential and offers incredible amenities such as 2 inground pool, splash pad, multi sports courts, picnic areas, playground, Kids Club, onsite laundry and more!! Enjoy quality features throughout including natural lighting, radiant light fixtures, neutral paint colours & beautiful laminate flooring. Remarkable feeling with sunroom with zebra blinds and for entertainment smart TV. Full size deck 36 X10feet Just 10 minutes drive to Niagara water fall. With on-site management, security, and reception services, you can relax knowing that your property is well-cared for. Indulge in the array of amenities provided, including access to Kids club programs, family entertainment, and full use of facilities. With3 parking spots included. Vine Ridge Resort is open from May 1st to October 31st. Annual resort fee of approximately$7680+tax, covering essential utilities and services including hydro, city water, city sewage, garbage disposal, and grounds cleaning and maintenance. Half of the resort fee is already paid for 2024 season.
- Additional media
- -
- Property taxes
- $0.00 per year / $0.00 per month
- Basement
- None
- Year build
- 0-5
- Type
- Mobile/Trailer
- Bedrooms
- 3
- Bathrooms
- 1
- Parking spots
- 3.0 Total
- Floor
- -
- Balcony
- -
- Pool
- Inground
- External material
- Vinyl Siding
- Roof type
- -
- Lot frontage
- -
- Lot depth
- -
- Heating
- Forced Air
- Fire place(s)
- Y
- Main
- Br
- 8’6” x 6’11”
- 2nd Br
- 6’3” x 4’11”
- 3rd Br
- 6’3” x 4’11”
- Other
- 12’10” x 4’11”
Listing Brokerage
- MLS® Listing
- X9236988
- Brokerage
- EXP REALTY
Similar homes for sale
These homes have similar price range, details and proximity to 1501 Line 8

