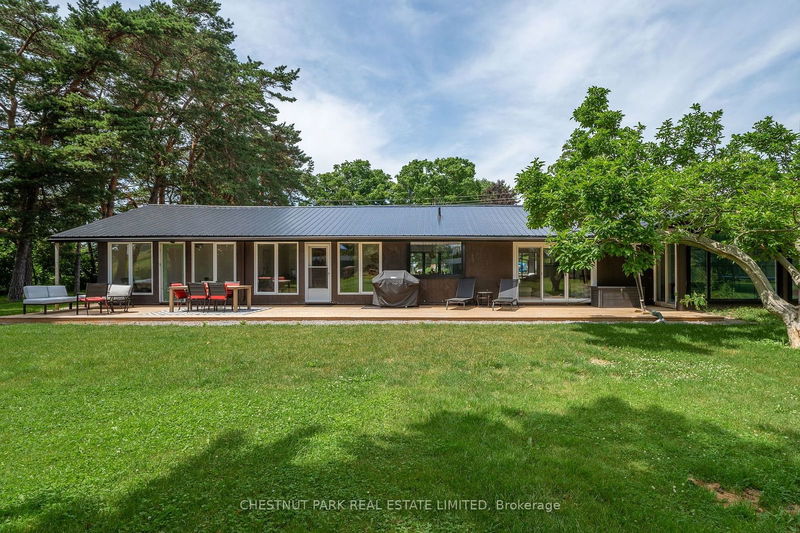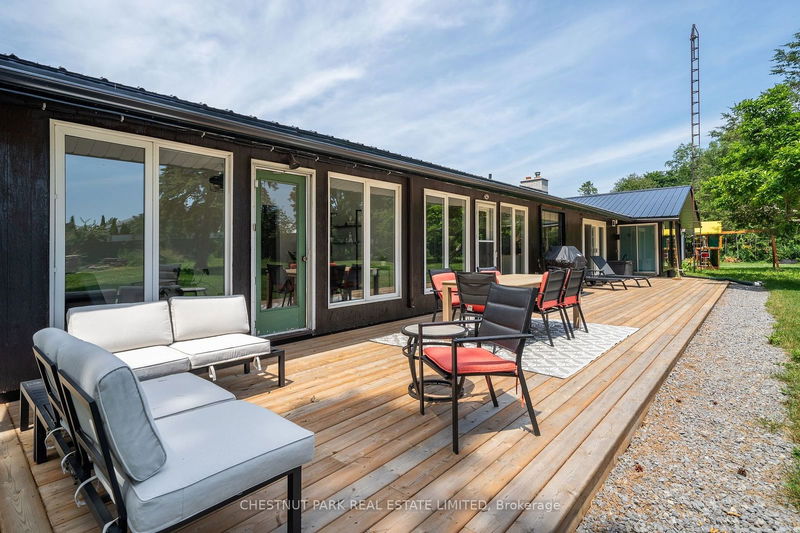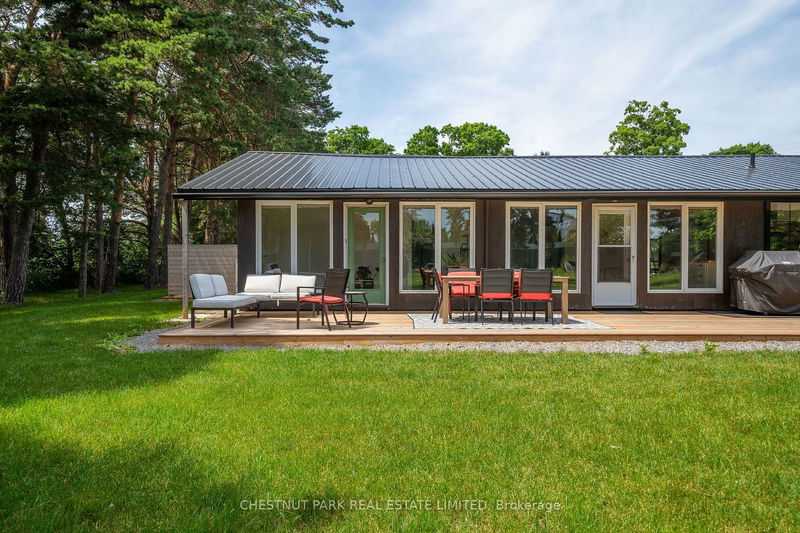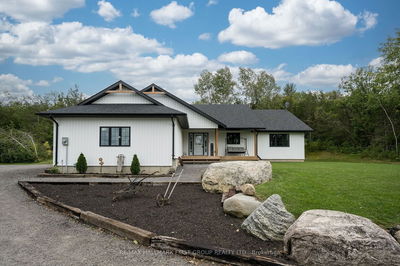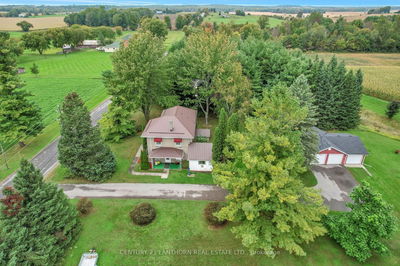1163 County Road 11
Athol | Prince Edward County
$1,050,000.00
Listed 2 months ago
- 4 bed
- 2 bath
- 3000-3500 sqft
- 6.0 parking
- Detached
Instant Estimate
$982,651
-$67,349 compared to list price
Upper range
$1,168,842
Mid range
$982,651
Lower range
$796,460
Open House
Property history
- Now
- Listed on Aug 1, 2024
Listed for $1,050,000.00
69 days on market
- Jul 21, 2020
- 4 years ago
Sold for $537,500.00
Listed for $599,900.00 • about 2 months on market
Location & area
Schools nearby
Home Details
- Description
- Fantastic East Lake Location! This sprawling bungalow offers opportunity. 4 bedrooms, 2 bathrooms with an INDOOR POOL and YOGA STUDIO. This retreat of a home offers over 3000 sq ft of living space. The heart of this home is the newly renovated eat-in kitchen with stainless steel appliances and breakfast bar overlooking your beautiful backyard with private studio space for your morning yoga or work from home space. Large Primary bedroom with en-suite, and another 3 bedrooms each with their own private outdoor deck space. Inside you will find ample living spaces and upgrades. The pool room has seen tons of upgrades including windows, doors and equipment, accessible from one of your living rooms and from the back deck. Mature red pines line your yard providing privacy and whimsy. This getaway offers it all. New roof, septic, drilled well and only 5 minutes to the coveted Sandbanks, endless trails and tons of shopping in Picton. Dont miss your opportunity for rental income, retreat space or full time living in beautiful Prince Edward County.
- Additional media
- https://www.dropbox.com/scl/fi/lvtdrdw472zzu37mag5ii/1163-County-Rd-11-Prince-Edward-County-ON-Unbranded.m4v?rlkey=ty2ccpb1q1413y7lbbvfr6pg5&e=1&skip_team_discovery=1&dl=0
- Property taxes
- $2,540.00 per year / $211.67 per month
- Basement
- None
- Year build
- 51-99
- Type
- Detached
- Bedrooms
- 4
- Bathrooms
- 2
- Parking spots
- 6.0 Total | 2.0 Garage
- Floor
- -
- Balcony
- -
- Pool
- Indoor
- External material
- Wood
- Roof type
- -
- Lot frontage
- -
- Lot depth
- -
- Heating
- Forced Air
- Fire place(s)
- Y
- Main
- Foyer
- 12’5” x 10’1”
- Kitchen
- 14’2” x 11’10”
- Dining
- 12’4” x 11’3”
- Dining
- 14’2” x 14’10”
- Laundry
- 5’8” x 4’11”
- Living
- 26’3” x 15’11”
- Rec
- 18’1” x 16’3”
- Br
- 9’6” x 16’3”
- Br
- 12’3” x 14’0”
- Br
- 12’3” x 14’0”
- Prim Bdrm
- 12’2” x 15’6”
- Bathroom
- 8’1” x 5’2”
Listing Brokerage
- MLS® Listing
- X9236018
- Brokerage
- CHESTNUT PARK REAL ESTATE LIMITED
Similar homes for sale
These homes have similar price range, details and proximity to 1163 County Road 11
