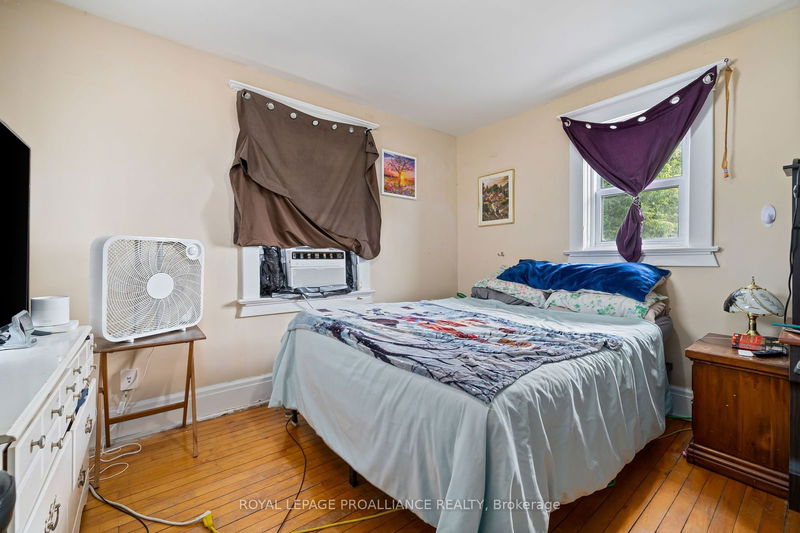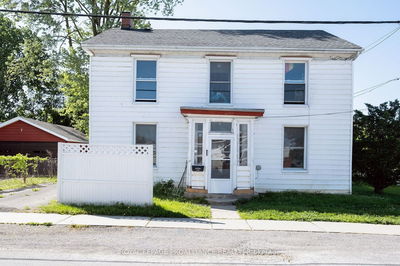21/23 Spring
| Quinte West
$649,900.00
Listed 2 months ago
- 6 bed
- 3 bath
- 2000-2500 sqft
- 6.0 parking
- Duplex
Instant Estimate
$624,478
-$25,422 compared to list price
Upper range
$712,897
Mid range
$624,478
Lower range
$536,058
Property history
- Now
- Listed on Aug 1, 2024
Listed for $649,900.00
67 days on market
- Jan 19, 2024
- 9 months ago
Terminated
Listed for $649,900.00 • 6 months on market
- Aug 8, 2023
- 1 year ago
Terminated
Listed for $649,900.00 • 5 months on market
Location & area
Schools nearby
Home Details
- Description
- Discover this large side-by-side duplex in Trenton, offering two spacious two-storey units. Each unit features 3 bedrooms and a bathroom on the upper level, along with a generous living room and kitchen on the main floor. Unit 23 stands out with an additional bathroom on the main level and a fully finished basement, providing extra living space. Both units are heated with separate forced air gas furnaces and are currently tenanted, generating a gross monthly rent of $4,296, with tenants responsible for all utilities. Conveniently located near Downtown Trenton, Trenton Golf Course, Trenton Racquet Club, and Trenton Hospital, this property boasts a cap rate just under 6%, making it an excellent investment opportunity. Each tenant enjoys in-unit laundry and private driveway parking. Dont miss your chance to own this income-generating property!
- Additional media
- -
- Property taxes
- $3,854.85 per year / $321.24 per month
- Basement
- Part Bsmt
- Basement
- Part Fin
- Year build
- 100+
- Type
- Duplex
- Bedrooms
- 6
- Bathrooms
- 3
- Parking spots
- 6.0 Total
- Floor
- -
- Balcony
- -
- Pool
- None
- External material
- Brick
- Roof type
- -
- Lot frontage
- -
- Lot depth
- -
- Heating
- Forced Air
- Fire place(s)
- N
- Main
- Living
- 11’7” x 11’6”
- Dining
- 13’3” x 10’10”
- Kitchen
- 13’10” x 11’2”
- Living
- 11’6” x 9’1”
- Dining
- 11’11” x 10’1”
- Kitchen
- 15’10” x 11’5”
- 2nd
- Br
- 12’7” x 9’6”
- 2nd Br
- 9’10” x 9’5”
- 3rd Br
- 11’11” x 10’12”
- 4th Br
- 0’0” x 0’0”
- Lower
- Rec
- 0’0” x 0’0”
- Den
- 0’0” x 0’0”
Listing Brokerage
- MLS® Listing
- X9236032
- Brokerage
- ROYAL LEPAGE PROALLIANCE REALTY
Similar homes for sale
These homes have similar price range, details and proximity to 21/23 Spring








