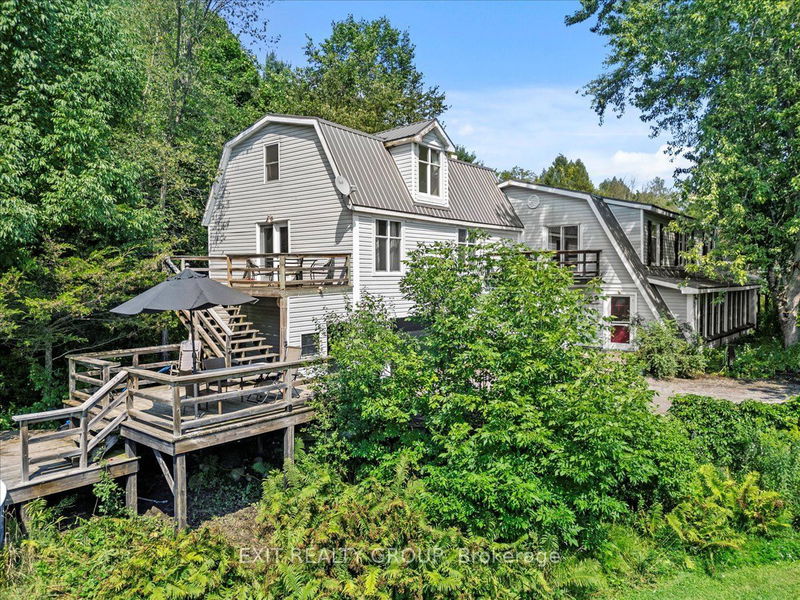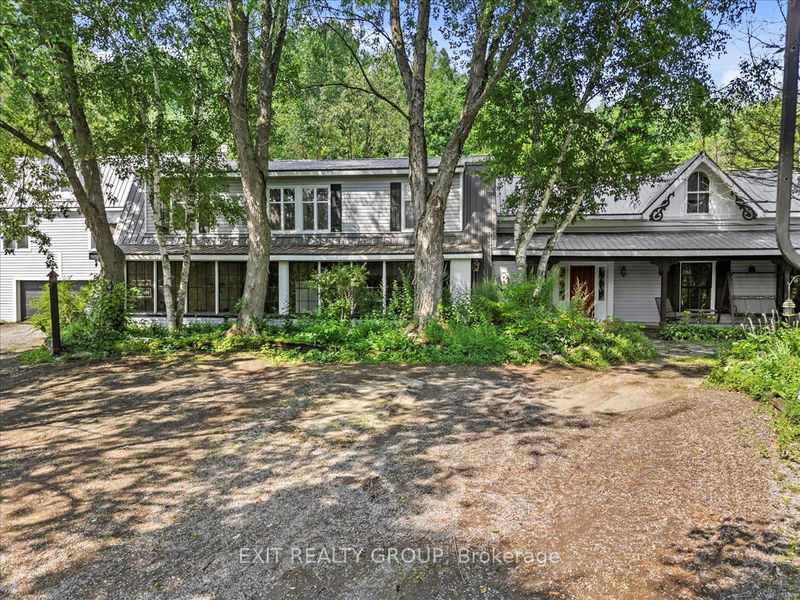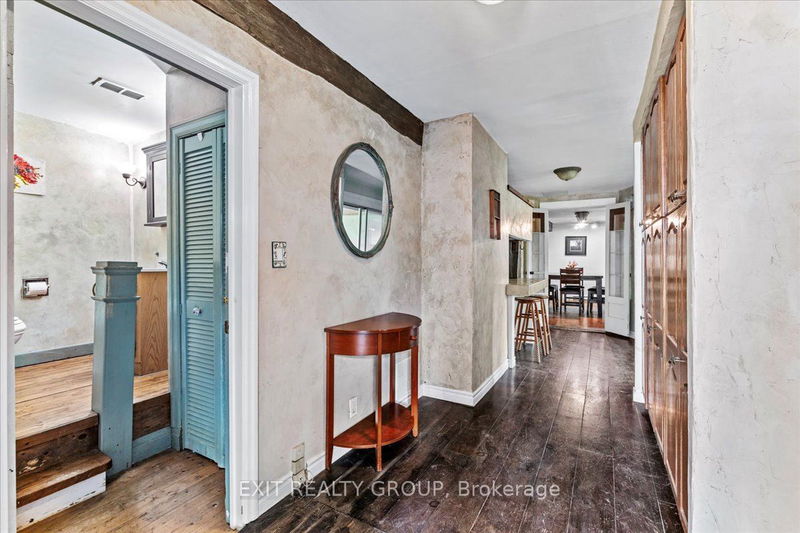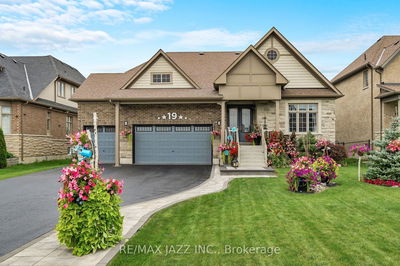2083 Hollowview
| Stirling-Rawdon
$699,900.00
Listed 2 months ago
- 5 bed
- 5 bath
- - sqft
- 11.5 parking
- Detached
Instant Estimate
$679,752
-$20,148 compared to list price
Upper range
$815,426
Mid range
$679,752
Lower range
$544,079
Property history
- Aug 2, 2024
- 2 months ago
Sold Conditionally with Escalation Clause
Listed for $699,900.00 • on market
- Jun 11, 2024
- 4 months ago
Terminated
Listed for $799,900.00 • 9 days on market
- Aug 16, 2022
- 2 years ago
Expired
Listed for $975,000.00 • about 1 month on market
- Jun 28, 2022
- 2 years ago
Terminated
Listed for $1,150,000.00 • on market
Location & area
Schools nearby
Home Details
- Description
- Discover this exceptional 5-bedroom, 5-bathroom home, with a 1 bedroom in-law suite spanning 6,000 square feet across two storeys, set on a generous 45-acre estate. Ideal for large or multi-generational families, this unique property features a detached workshop/studio and a wealth of versatile spaces. The main house includes three spacious bedrooms and a commercial-grade kitchen, complete with a remarkable pantry. Enjoy meals and relaxation in the attached sunroom/tea room, which connects seamlessly to a charming greenhouse. An in-law suite is also integrated into the home, offering 1 bedroom, a fully-equipped kitchen, laundry facilities, and a loft with breathtaking views. The property also houses a games room with an unfinished loft space, ample storage, and potential for further expansion. Outside, the estate is adorned with a diverse collection of cherry, maple, apple, birch, and willow trees. Additional features include an above-ground pool, a large pond, a horse paddock, and a chicken coop, making this property a true sanctuary for those who value space and nature. With a little TLC the possibilities are endless - use as a large family home, Airbnb, vacation family retreat or a wellness center. This is truly a gem you won't want to miss out on!
- Additional media
- https://unbranded.youriguide.com/2083_hollowview_rd_stirling_on/
- Property taxes
- $4,282.00 per year / $356.83 per month
- Basement
- None
- Year build
- -
- Type
- Detached
- Bedrooms
- 5
- Bathrooms
- 5
- Parking spots
- 11.5 Total | 1.5 Garage
- Floor
- -
- Balcony
- -
- Pool
- Abv Grnd
- External material
- Vinyl Siding
- Roof type
- -
- Lot frontage
- -
- Lot depth
- -
- Heating
- Forced Air
- Fire place(s)
- Y
- Ground
- Mudroom
- 8’4” x 15’8”
- Dining
- 20’6” x 11’7”
- Living
- 16’6” x 24’1”
- Kitchen
- 22’12” x 17’11”
- Games
- 24’1” x 17’12”
- 2nd
- Prim Bdrm
- 13’2” x 13’7”
- 2nd Br
- 13’6” x 11’2”
- 3rd Br
- 13’2” x 13’1”
- Family
- 24’2” x 22’11”
- Kitchen
- 10’8” x 11’11”
- 5th Br
- 11’0” x 11’5”
- 3rd
- 4th Br
- 9’2” x 18’12”
Listing Brokerage
- MLS® Listing
- X9237579
- Brokerage
- EXIT REALTY GROUP
Similar homes for sale
These homes have similar price range, details and proximity to 2083 Hollowview









