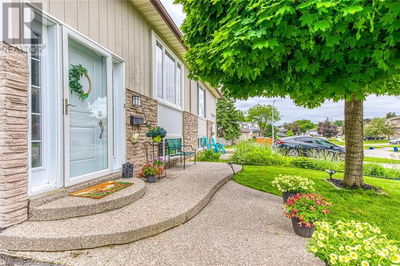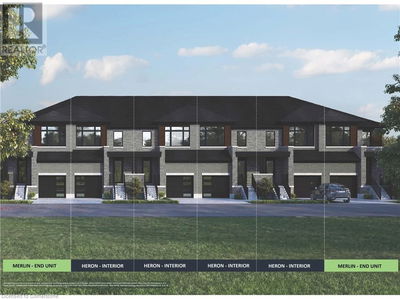598 Brigadoon
Gourley | Hamilton (Gourley)
$649,999.00
Listed 2 months ago
- 3 bed
- 2 bath
- - sqft
- 2 parking
- Single Family
Property history
- Now
- Listed on Aug 2, 2024
Listed for $649,999.00
67 days on market
Location & area
Schools nearby
Home Details
- Description
- Welcome to 598 Brigadoon Drive in Hamilton's Gourley community, a perfect blend of comfort and style. This beautifully updated 3+1 bed, 2 bath semi-detached home features a spacious open-concept design, hardwood floors throughout the main floor, broadloom on the second floor and includes a modern kitchen with built-in appliances, ample storage and counter space and a breakfast area to enjoy family meals together. Step into the living room with a tongue and groove ceiling offering pot lights. Upstairs offers three generously sized bedrooms on the second floor and an upgraded 4pc bathroom with new tiles, bathroom vanity, mirror and lighting. Downstairs, the basement features a recreation space that can be used as a family room or a home office with an additional bedroom featuring a 3pc ensuite bathroom and walk-in closet. Step outside to reveal a backyard oasis with a large deck and lush greenery, a fully covered patio with a barbecue area and garden shed for additional storage, it's ideal for both relaxation on hot summer days and entertaining. Minutes to Gourley Park, Mohawk College, St Joseph's Healthcare - Hamilton Campus, Lincoln M. Alexander Parkway, public transit, shopping dining and so much more! **** EXTRAS **** *Listing contains virtually staged photos* (id:39198)
- Additional media
- -
- Property taxes
- $3,901.51 per year / $325.13 per month
- Basement
- Finished, Full
- Year build
- -
- Type
- Single Family
- Bedrooms
- 3 + 1
- Bathrooms
- 2
- Parking spots
- 2 Total
- Floor
- Tile, Hardwood, Carpeted
- Balcony
- -
- Pool
- -
- External material
- Brick
- Roof type
- -
- Lot frontage
- -
- Lot depth
- -
- Heating
- Forced air, Natural gas
- Fire place(s)
- -
- Main level
- Living room
- 17’11” x 19’6”
- Kitchen
- 14’4” x 13’5”
- Laundry room
- 3’2” x 6’9”
- Second level
- Primary Bedroom
- 10’8” x 13’8”
- Bedroom 2
- 10’8” x 12’4”
- Bedroom 3
- 8’7” x 9’6”
- Bathroom
- 7’8” x 4’11”
- Basement
- Recreational, Games room
- 17’11” x 12’8”
- Bedroom
- 11’5” x 13’11”
- Bathroom
- 6’1” x 6’9”
Listing Brokerage
- MLS® Listing
- X9237634
- Brokerage
- SUTTON GROUP-ADMIRAL REALTY INC.
Similar homes for sale
These homes have similar price range, details and proximity to 598 Brigadoon









