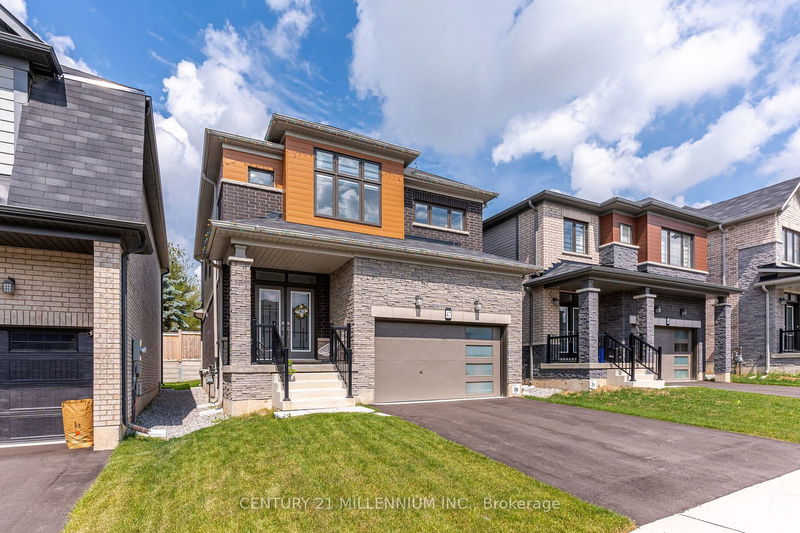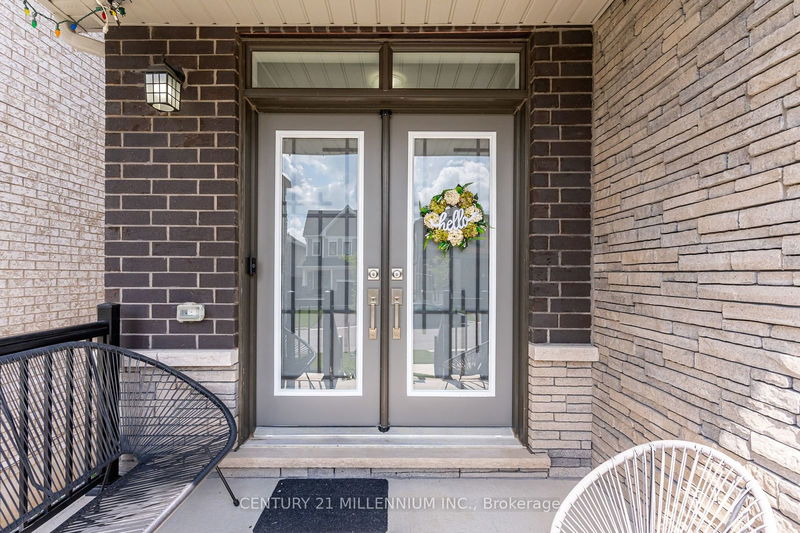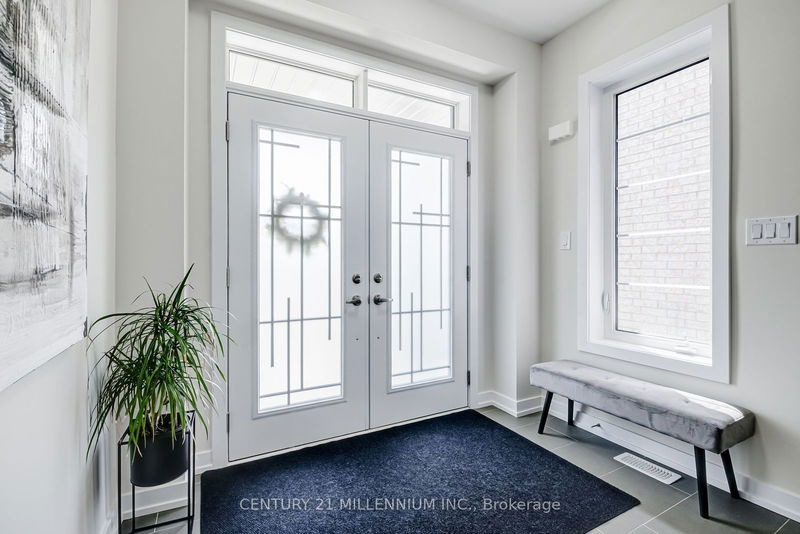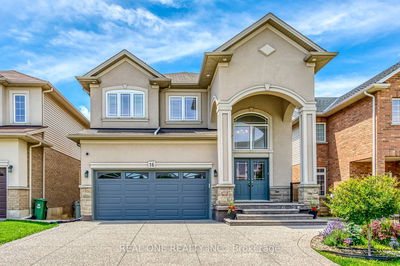47 Sundin
Haldimand | Haldimand
$849,900.00
Listed 2 months ago
- 4 bed
- 3 bath
- 1500-2000 sqft
- 5.0 parking
- Detached
Instant Estimate
$832,564
-$17,336 compared to list price
Upper range
$901,099
Mid range
$832,564
Lower range
$764,029
Property history
- Now
- Listed on Aug 1, 2024
Listed for $849,900.00
69 days on market
- Jul 16, 2024
- 3 months ago
Terminated
Listed for $864,900.00 • 17 days on market
Location & area
Schools nearby
Home Details
- Description
- In the beautiful city of Caledonia, Less than 2 years old, meticulously cared for "forever" familyhome. This home is filled with upgrades from top to bottom, needs absolutely nothing ready to movein. 9ft ceilings and hardwood throughout entire main floor plus matching oak stairs. Gourmet kitchenwith quartz counter, dark stainless appliances, shaker cabinets. Inviting great room with TV readygas fireplace and large picture windows with California shutters. 4 generous bedrooms includingprimary oasis with w/i closet and frameless glass shower ensuite. Convenient upper level laundryroom. see feature sheet for full list of upgrades.large basement awaiting your personal touch.This home is located in a family friendly neighbourhood situated adjacent to the grand river, theperfect spot to enjoy the outdoors. Caledonia has schools, grocery, medical, res shopping to fit allof your everyday needs.
- Additional media
- https://propertyvision.ca/tour/11986
- Property taxes
- $1,607.49 per year / $133.96 per month
- Basement
- Full
- Basement
- Unfinished
- Year build
- 0-5
- Type
- Detached
- Bedrooms
- 4
- Bathrooms
- 3
- Parking spots
- 5.0 Total | 2.0 Garage
- Floor
- -
- Balcony
- -
- Pool
- None
- External material
- Brick
- Roof type
- -
- Lot frontage
- -
- Lot depth
- -
- Heating
- Forced Air
- Fire place(s)
- Y
- Main
- Kitchen
- 12’3” x 10’6”
- Living
- 12’12” x 16’6”
- Dining
- 12’3” x 10’6”
- Powder Rm
- 0’0” x 0’0”
- Upper
- Prim Bdrm
- 14’6” x 13’6”
- 2nd Br
- 10’6” x 10’6”
- 3rd Br
- 10’2” x 10’12”
- 4th Br
- 10’12” x 9’6”
- Laundry
- 0’0” x 0’0”
- Bathroom
- 0’0” x 0’0”
- Bathroom
- 0’0” x 0’0”
- Bsmt
- Rec
- 0’0” x 0’0”
Listing Brokerage
- MLS® Listing
- X9237770
- Brokerage
- CENTURY 21 MILLENNIUM INC.
Similar homes for sale
These homes have similar price range, details and proximity to 47 Sundin









