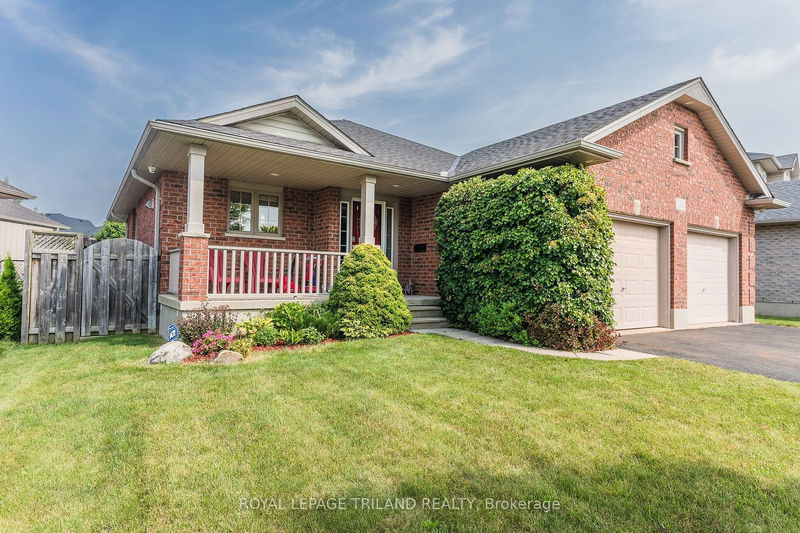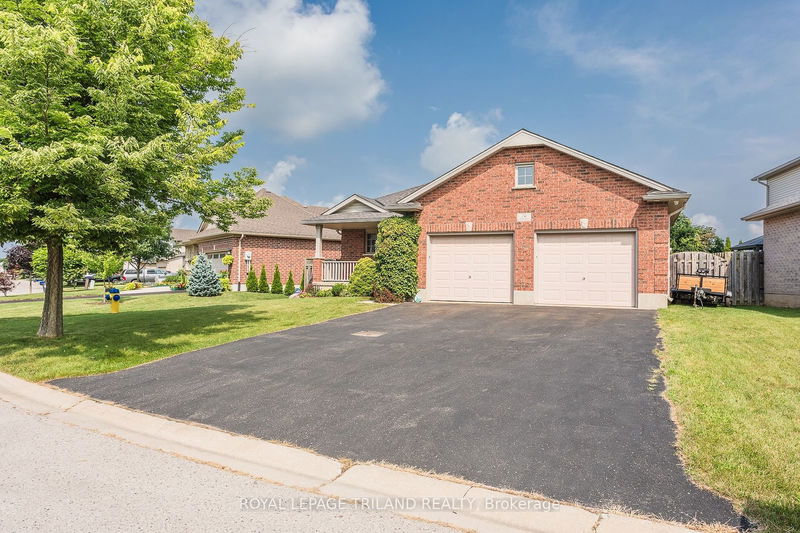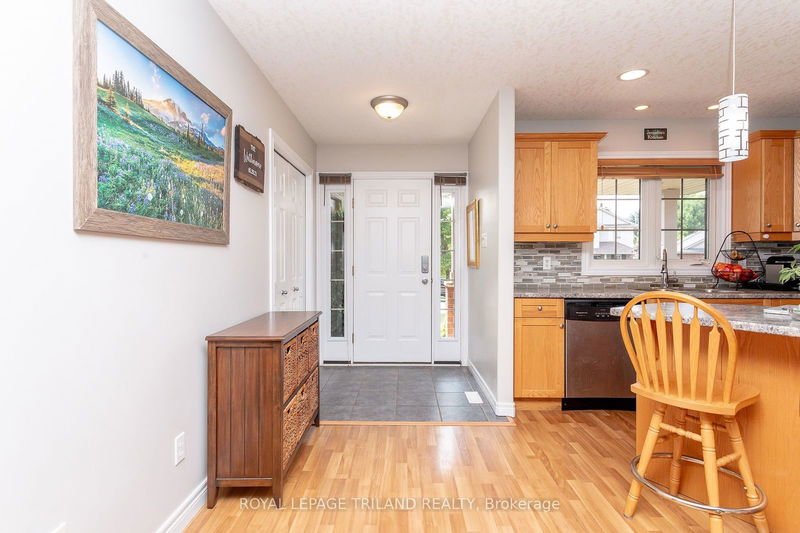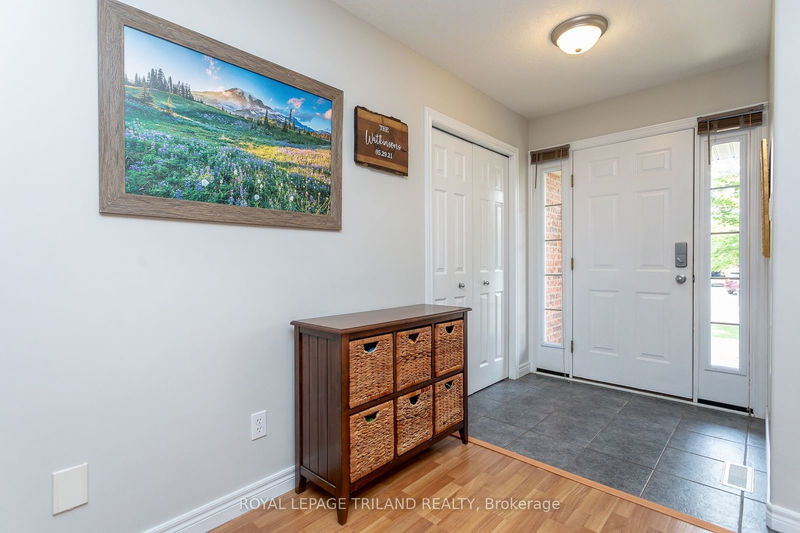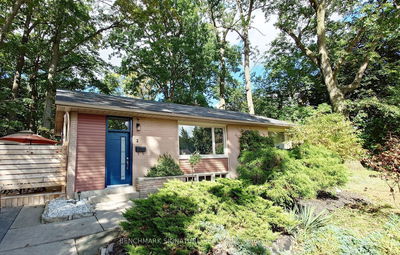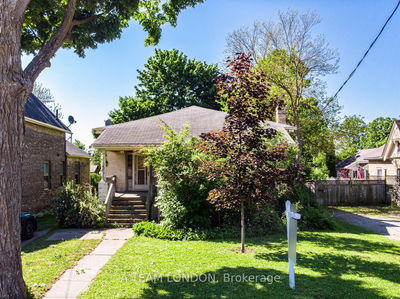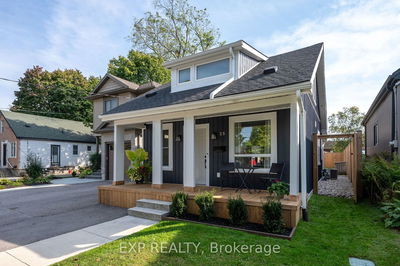76 Shaw
Lynhurst | Central Elgin
$649,900.00
Listed 2 months ago
- 2 bed
- 3 bath
- 700-1100 sqft
- 6.0 parking
- Detached
Instant Estimate
$649,846
-$54 compared to list price
Upper range
$695,938
Mid range
$649,846
Lower range
$603,754
Property history
- Aug 2, 2024
- 2 months ago
Price Change
Listed for $649,900.00 • about 2 months on market
Location & area
Schools nearby
Home Details
- Description
- Quiet Family Orientated Neighbourhood with easy access to St.Thomas, London, 401 & beyond. Welcome home to 76 Shaw Blvd - this brick bungalow's most notable features are the oversized two car garage with epoxy floors and the great back yard with a covered deck, sun deck, shed and grassed area that is all fenced in with an oversized gate. Inside the home you will find a fantastic open concept main living space plus two beds, two full baths and laundry on the main floor. In the basement there is a large rec room, additional bedroom plus another full bathroom and ample storage. Located in New Lynhurst this home is currently in the Southwold School District. Join the community today and make 76 Shaw Blvd your new address.
- Additional media
- https://unbranded.youriguide.com/76_shaw_blvd_st_thomas_on/
- Property taxes
- $4,101.00 per year / $341.75 per month
- Basement
- Finished
- Basement
- Full
- Year build
- 16-30
- Type
- Detached
- Bedrooms
- 2 + 1
- Bathrooms
- 3
- Parking spots
- 6.0 Total | 2.0 Garage
- Floor
- -
- Balcony
- -
- Pool
- None
- External material
- Brick
- Roof type
- -
- Lot frontage
- -
- Lot depth
- -
- Heating
- Forced Air
- Fire place(s)
- N
- Main
- Living
- 9’9” x 21’9”
- Kitchen
- 10’3” x 11’7”
- Dining
- 6’10” x 13’1”
- Laundry
- 6’10” x 5’1”
- Prim Bdrm
- 13’9” x 13’10”
- 2nd Br
- 10’0” x 11’9”
- Bsmt
- Rec
- 23’5” x 30’5”
- 3rd Br
- 11’7” x 10’7”
- Utility
- 19’3” x 8’8”
- Cold/Cant
- 16’11” x 6’10”
- Other
- 5’10” x 7’1”
Listing Brokerage
- MLS® Listing
- X9237800
- Brokerage
- ROYAL LEPAGE TRILAND REALTY
Similar homes for sale
These homes have similar price range, details and proximity to 76 Shaw

