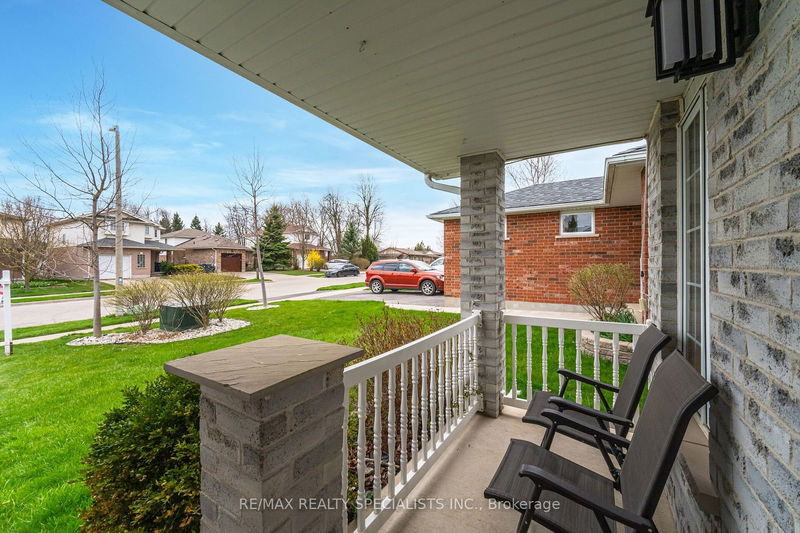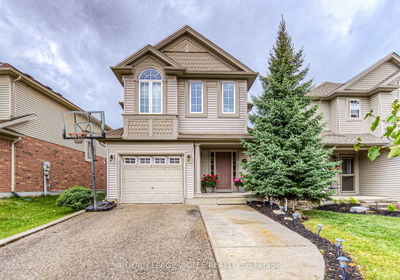204 Country Club
Waverley | Guelph
$859,900.00
Listed 2 months ago
- 3 bed
- 3 bath
- 1100-1500 sqft
- 3.0 parking
- Detached
Instant Estimate
$835,171
-$24,729 compared to list price
Upper range
$881,098
Mid range
$835,171
Lower range
$789,243
Property history
- Now
- Listed on Aug 2, 2024
Listed for $859,900.00
66 days on market
- Jul 25, 2024
- 2 months ago
Terminated
Listed for $789,900.00 • 8 days on market
- Jun 10, 2024
- 4 months ago
Terminated
Listed for $887,500.00 • about 1 month on market
- Apr 30, 2024
- 5 months ago
Terminated
Listed for $897,900.00 • about 1 month on market
- Apr 24, 2024
- 6 months ago
Terminated
Listed for $889,900.00 • 5 days on market
Location & area
Schools nearby
Home Details
- Description
- Located in Guelph's sought after neighbourhood, known for its convenience & strong sense of community. This home offers plenty of features, including a family-sized kitchen w/ soft close cabinets, a large dining area that opens to a deck, a well-maintained landscaped front yard & backyard w/ in-ground pop-up sprinkler system. The house boasts 3 generously sized bedrooms w/ good sized closet space. The fin. basement includes a large rec. rm, a 3-piece bathroom, & a sep laundry room w/ access to a storage room. Garage includes electric car charger outlet. This home is walking distance, to the citys biggest park Riverside Park & Exhibition Park, GORBA biking trails, Guelph Lake, various hiking trails, schools, & public transit. Approximately 5 minutes away from big-box store chains, Victoria Road Recreation Centre, & Downtown Guelph.
- Additional media
- https://unbranded.mediatours.ca/property/204-country-club-drive-guelph/
- Property taxes
- $4,031.38 per year / $335.95 per month
- Basement
- Finished
- Basement
- Full
- Year build
- 16-30
- Type
- Detached
- Bedrooms
- 3
- Bathrooms
- 3
- Parking spots
- 3.0 Total | 1.0 Garage
- Floor
- -
- Balcony
- -
- Pool
- None
- External material
- Brick
- Roof type
- -
- Lot frontage
- -
- Lot depth
- -
- Heating
- Forced Air
- Fire place(s)
- N
- Main
- Kitchen
- 14’1” x 10’3”
- Dining
- 12’2” x 10’3”
- Living
- 16’0” x 11’3”
- 2nd
- Prim Bdrm
- 12’3” x 11’11”
- 2nd Br
- 12’3” x 9’10”
- 3rd Br
- 34’1” x 36’9”
- Bsmt
- Rec
- 16’5” x 21’8”
- Laundry
- 4’12” x 11’1”
Listing Brokerage
- MLS® Listing
- X9237891
- Brokerage
- RE/MAX REALTY SPECIALISTS INC.
Similar homes for sale
These homes have similar price range, details and proximity to 204 Country Club









