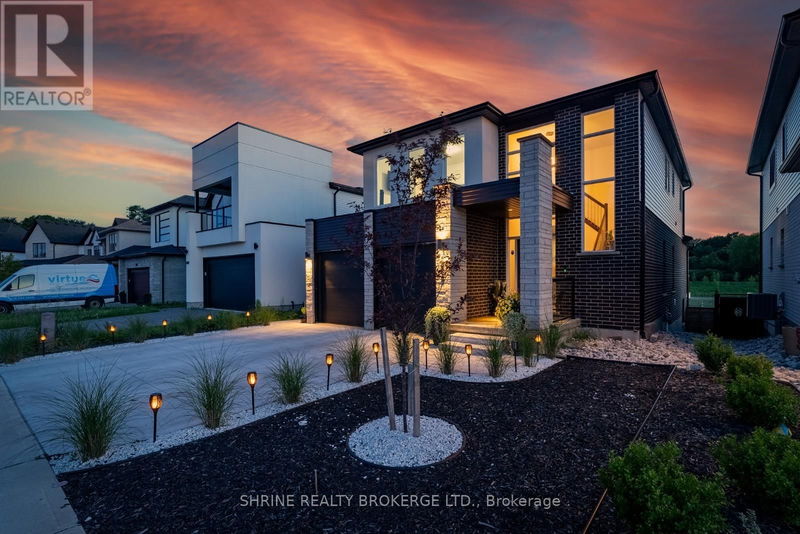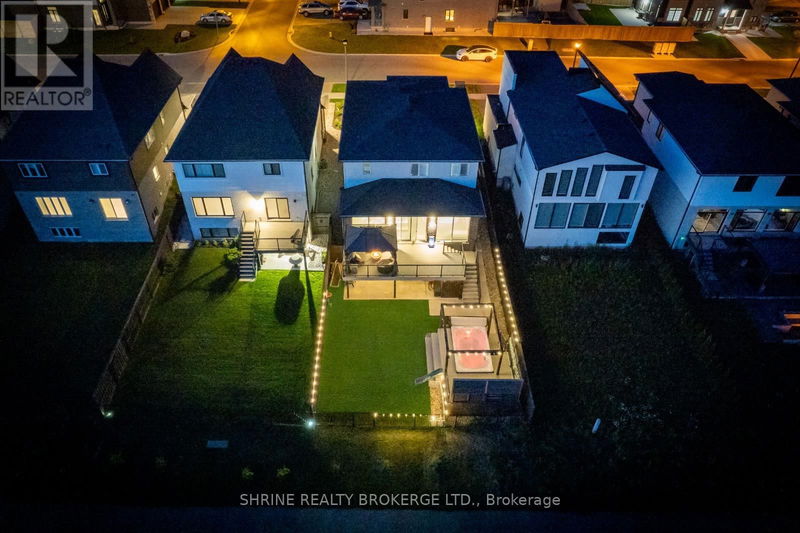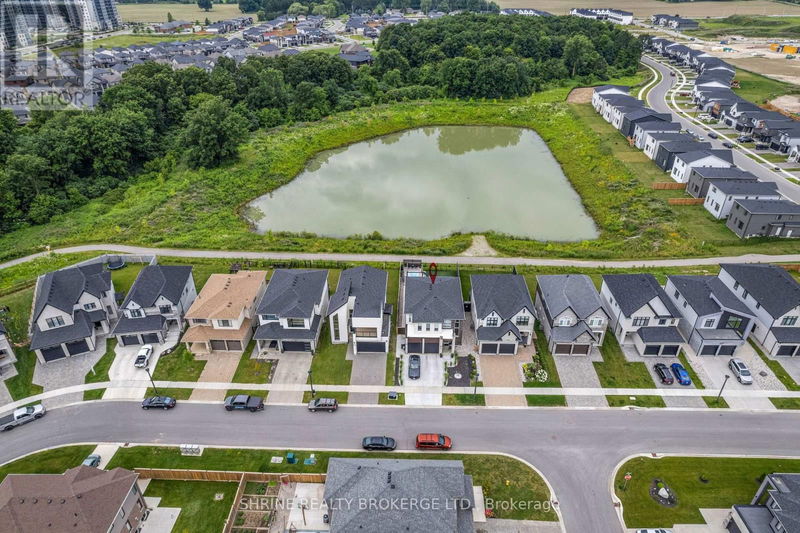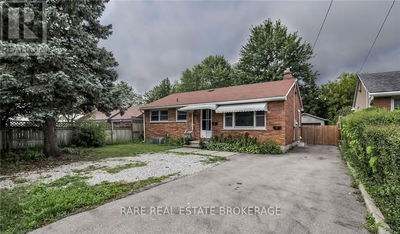2895 Heardcreek
North S | London
$1,725,000.00
Listed 2 months ago
- 5 bed
- 4 bath
- - sqft
- 4 parking
- Single Family
Open House
Property history
- Now
- Listed on Aug 2, 2024
Listed for $1,725,000.00
67 days on market
Location & area
Schools nearby
Home Details
- Description
- Nestled in a prestigious neighborhood, this meticulously maintained two-story detached home boasts a finished basement with lookout windows. The main floor features an office, a full three-piece bathroom, a living room with an electric fireplace, upgraded windows offering a stunning pond view, and a kitchen equipped with a walk-in pantry, gas stove, and double dishwashers. The dining area provides access to a composite deck. Upstairs, you will find three generously sized bedrooms, a full three-piece Jack and Jill bathroom, and a primary bedroom with a pond view, walk-in closet, built-in cabinets, and a luxurious five-piece ensuite. The finished lookout basement includes a beautiful upgraded kitchenette, built-in cabinets, a family room, a game room (recreation room), and a full bathroom. The backyard is designed for enjoyment and low maintenance, featuring an upgraded composite deck with glass railing, an outdoor living space with a gazebo, a swim spa, a pergola, and artificial grass. Built-in swings and the stunning pond view with green space complete this exceptional property. (id:39198)
- Additional media
- https://youtu.be/EmD6DC_kVE0?si=hCnzHa5lj1sFTeM5
- Property taxes
- $7,551.00 per year / $629.25 per month
- Basement
- Finished, Full
- Year build
- -
- Type
- Single Family
- Bedrooms
- 5
- Bathrooms
- 4
- Parking spots
- 4 Total
- Floor
- -
- Balcony
- -
- Pool
- -
- External material
- Brick | Stucco
- Roof type
- -
- Lot frontage
- -
- Lot depth
- -
- Heating
- Forced air, Natural gas
- Fire place(s)
- 1
- Main level
- Dining room
- 14’1” x 10’4”
- Mud room
- 7’12” x 5’1”
- Living room
- 15’1” x 26’3”
- Kitchen
- 14’1” x 10’4”
- Bathroom
- 0’0” x 0’0”
- Basement
- Bathroom
- 0’0” x 0’0”
- Recreational, Games room
- 16’12” x 12’12”
- Second level
- Primary Bedroom
- 16’12” x 13’5”
- Bedroom 2
- 10’12” x 8’12”
- Bedroom 3
- 7’10” x 5’3”
- Laundry room
- 10’12” x 9’10”
- Bedroom 4
- 13’12” x 10’12”
Listing Brokerage
- MLS® Listing
- X9237010
- Brokerage
- SHRINE REALTY BROKERGE LTD.
Similar homes for sale
These homes have similar price range, details and proximity to 2895 Heardcreek









